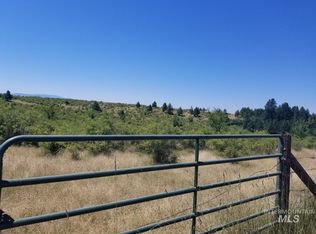Sold
Price Unknown
1323 Battle Ridge Rd, Kooskia, ID 83539
3beds
4baths
3,246sqft
Single Family Residence
Built in 1987
63.11 Acres Lot
$1,115,100 Zestimate®
$--/sqft
$2,514 Estimated rent
Home value
$1,115,100
Estimated sales range
Not available
$2,514/mo
Zestimate® history
Loading...
Owner options
Explore your selling options
What's special
Privacy with Views! This turn-key Idaho County property is your getaway from it all! The back 40 acres has a creek and mature timber, allowing you to hunt on your property. The front 20 acres has a year-round pond, homesite with shop, Quonset, and barn with covered feeding and fenced pasture for your animals. Multiple outbuildings provide ample storage, while the fenced garden, pasture, and chicken coup allow you to live off the land. Inside the home, the functional floor plan has been remodeled and updated. The main level offers two bedrooms (one ensuite), a kitchen, dining room, family room, and a guest bath. Downstairs, you will find two ensuite bedrooms (one nonconforming), a large pantry, the laundry room, and an open living room with office space for your business or homeschooling. Multiple mini splits in the bedrooms and living areas, gas fireplace upstairs, and woodstove downstairs.
Zillow last checked: 8 hours ago
Listing updated: May 28, 2025 at 05:25pm
Listed by:
Cody Edwards 208-553-5100,
Professional Realty Services Idaho,
Bernadette Edwards 208-553-5101,
Professional Realty Services Idaho
Bought with:
Nikkoal Kantner
Silvercreek Realty Group
Source: IMLS,MLS#: 98935601
Facts & features
Interior
Bedrooms & bathrooms
- Bedrooms: 3
- Bathrooms: 4
- Main level bathrooms: 2
- Main level bedrooms: 2
Primary bedroom
- Level: Main
Bedroom 2
- Level: Main
Bedroom 3
- Level: Lower
Bedroom 4
- Level: Lower
Dining room
- Level: Main
Family room
- Level: Lower
Kitchen
- Level: Main
Living room
- Level: Main
Office
- Level: Lower
Heating
- Heated, Electric, Natural Gas, Wall Furnace, Wood, Ductless/Mini Split
Cooling
- Ductless/Mini Split
Appliances
- Included: Electric Water Heater, Tank Water Heater, Dishwasher, Disposal, Microwave, Refrigerator, Water Softener Owned
Features
- Loft, Bath-Master, Bed-Master Main Level, Guest Room, Den/Office, Formal Dining, Family Room, Laminate Counters, Number of Baths Main Level: 2, Number of Baths Below Grade: 2
- Flooring: Concrete, Carpet, Vinyl
- Basement: Walk-Out Access
- Number of fireplaces: 2
- Fireplace features: Two, Gas, Wood Burning Stove
Interior area
- Total structure area: 3,246
- Total interior livable area: 3,246 sqft
- Finished area above ground: 1,392
- Finished area below ground: 1,392
Property
Parking
- Total spaces: 4
- Parking features: RV/Boat, Attached, RV Access/Parking
- Attached garage spaces: 2
- Carport spaces: 2
- Covered spaces: 4
- Details: Garage Door: 8 x 16
Features
- Levels: Two
- Patio & porch: Covered Patio/Deck
- Fencing: Partial,Cross Fenced,Fence/Livestock,Wire,Wood
- Has view: Yes
Lot
- Size: 63.11 Acres
- Features: Over 40 Acres, Garden, Horses, Sidewalks, Views, Chickens, Wooded, Winter Access, Manual Sprinkler System
Details
- Additional structures: Shop, Barn(s), Corral(s), Shed(s), Separate Living Quarters
- Parcel number: RP31N05E063625A, RP31N05E063010A, Rp31N04E010050A
- Horses can be raised: Yes
Construction
Type & style
- Home type: SingleFamily
- Property subtype: Single Family Residence
Materials
- Insulation, HardiPlank Type
- Roof: Composition
Condition
- Year built: 1987
Utilities & green energy
- Electric: 220 Volts
- Sewer: Septic Tank
- Water: Well
- Utilities for property: Cable Connected, Broadband Internet
Community & neighborhood
Location
- Region: Kooskia
Other
Other facts
- Listing terms: Cash
- Ownership: Fee Simple
Price history
Price history is unavailable.
Public tax history
| Year | Property taxes | Tax assessment |
|---|---|---|
| 2024 | $1,505 +46.5% | $470,291 |
| 2023 | $1,027 +9.6% | $470,291 +20% |
| 2022 | $937 +2.6% | $392,052 |
Find assessor info on the county website
Neighborhood: 83539
Nearby schools
GreatSchools rating
- NAClearwater Valley Elementary SchoolGrades: PK-5Distance: 7.4 mi
- 1/10Clearwater Valley Jr-SrGrades: 6-12Distance: 5.9 mi
Schools provided by the listing agent
- Elementary: Clearwater Valley
- Middle: Clearwater Valley
- High: Clearwater Valley
- District: Mountain View District #244
Source: IMLS. This data may not be complete. We recommend contacting the local school district to confirm school assignments for this home.
