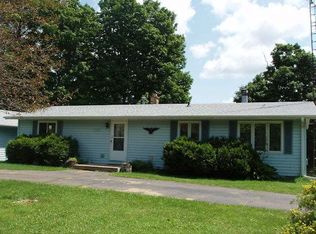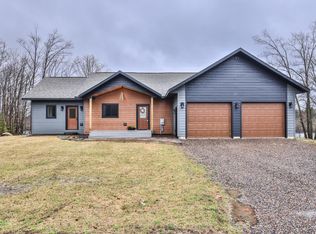Sold for $215,000
$215,000
1323 Boettcher Rd, Park Falls, WI 54552
3beds
1,404sqft
Single Family Residence
Built in 1991
3.5 Acres Lot
$217,800 Zestimate®
$153/sqft
$1,572 Estimated rent
Home value
$217,800
Estimated sales range
Not available
$1,572/mo
Zestimate® history
Loading...
Owner options
Explore your selling options
What's special
(361/DW) See this well maintained 3-bedroom, 1 1/2 bath ranch style home conveniently located off Boettcher Rd on a 3.5+/- acre wooded parcel. The home, built in 1991, has vinyl siding and a shingled roof. The interior features open concept living area, with the kitchen having ample oak cabinetry, and appliances are included. Dining area has large window to enjoy the view. Roomy carpeted living room with patio door leading to the 10x20’ side deck. There is a full main bath, a master bedroom with a half bath and 2 additional carpeted bedrooms. Plenty of closets and storage options. Full poured basement with some finishing, NG forced air furnace and hot water heater, 200 amp circuit breaker, and sump pump. 24x24’ detached garage with electric and garage door opener. The home is serviced by a drilled well and a holding tank. Excellent location with river across the road. See it today! $219,900. 2024 taxes: $2,906. (North River Assessor Plat #5, Lot 10. 13-40N-1W.)
Zillow last checked: 8 hours ago
Listing updated: September 17, 2025 at 11:57am
Listed by:
DEBRA WEINBERGER 715-762-3276,
BIRCHLAND REALTY, INC - PARK FALLS
Bought with:
COTY FLESSERT, 58746 - 90
NORTHWOODS REALTY
Source: GNMLS,MLS#: 213538
Facts & features
Interior
Bedrooms & bathrooms
- Bedrooms: 3
- Bathrooms: 2
- Full bathrooms: 1
- 1/2 bathrooms: 1
Bedroom
- Level: First
- Dimensions: 11x16
Bedroom
- Level: First
- Dimensions: 9'9x11'4
Bedroom
- Level: First
- Dimensions: 11x12
Bathroom
- Level: First
Bathroom
- Level: First
Dining room
- Level: First
- Dimensions: 8'6x15
Kitchen
- Level: First
- Dimensions: 12'6x11
Living room
- Level: First
- Dimensions: 14x20'6
Heating
- Forced Air, Natural Gas
Appliances
- Included: Dishwasher, Gas Water Heater, Range, Refrigerator
Features
- Ceiling Fan(s), Main Level Primary
- Flooring: Carpet, Vinyl
- Basement: Full,Interior Entry,Sump Pump
- Attic: Scuttle
- Has fireplace: No
- Fireplace features: None
Interior area
- Total structure area: 1,404
- Total interior livable area: 1,404 sqft
- Finished area above ground: 1,404
- Finished area below ground: 0
Property
Parking
- Total spaces: 2
- Parking features: Detached, Garage, Two Car Garage
- Garage spaces: 2
Features
- Levels: One
- Stories: 1
- Patio & porch: Deck, Open
- Frontage length: 0,0
Lot
- Size: 3.50 Acres
- Features: Buildable, Level, Rural Lot, Wooded
Details
- Parcel number: 24345
- Zoning description: Residential
Construction
Type & style
- Home type: SingleFamily
- Architectural style: Ranch
- Property subtype: Single Family Residence
Materials
- Frame, Vinyl Siding
- Foundation: Poured
- Roof: Composition,Shingle
Condition
- Year built: 1991
Utilities & green energy
- Electric: Circuit Breakers
- Sewer: Holding Tank
- Water: Drilled Well
- Utilities for property: Phone Available
Community & neighborhood
Location
- Region: Park Falls
Other
Other facts
- Ownership: Fee Simple
Price history
| Date | Event | Price |
|---|---|---|
| 9/17/2025 | Sold | $215,000-2.2%$153/sqft |
Source: | ||
| 8/11/2025 | Contingent | $219,900$157/sqft |
Source: | ||
| 7/30/2025 | Listed for sale | $219,900$157/sqft |
Source: | ||
Public tax history
| Year | Property taxes | Tax assessment |
|---|---|---|
| 2023 | $2,670 +5.2% | $93,300 |
| 2022 | $2,537 +7.6% | $93,300 |
| 2021 | $2,357 -1.8% | $93,300 |
Find assessor info on the county website
Neighborhood: 54552
Nearby schools
GreatSchools rating
- 6/10Park Falls Elementary SchoolGrades: PK-5Distance: 0.8 mi
- 6/10Chequamegon Middle SchoolGrades: 6-8Distance: 14.4 mi
- 9/10Chequamegon High SchoolGrades: 9-12Distance: 0.9 mi
Schools provided by the listing agent
- Elementary: PR Chequamegon
- Middle: PR Chequamegon (Park Falls / Glidden)
- High: PR Chequamegon
Source: GNMLS. This data may not be complete. We recommend contacting the local school district to confirm school assignments for this home.

Get pre-qualified for a loan
At Zillow Home Loans, we can pre-qualify you in as little as 5 minutes with no impact to your credit score.An equal housing lender. NMLS #10287.

