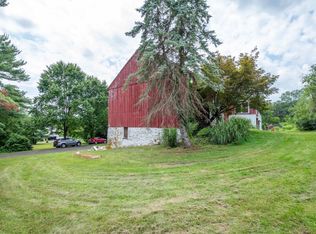Sold for $515,000
$515,000
1323 Kepler Rd, Pottstown, PA 19464
4beds
2,784sqft
Single Family Residence
Built in 1836
3.12 Acres Lot
$517,200 Zestimate®
$185/sqft
$2,947 Estimated rent
Home value
$517,200
$486,000 - $548,000
$2,947/mo
Zestimate® history
Loading...
Owner options
Explore your selling options
What's special
Welcome to 1323 Kepler Road — a timeless farmhouse estate offering luxury, privacy, and resort-style living on over 3 acres in Pottstown. This extraordinary property perfectly blends historic character with modern sophistication, creating a one-of-a-kind retreat ideal for entertaining and everyday comfort. Inside, you’ll find over 2,700 square feet of refined living space, highlighted by a large, updated kitchen featuring a gas stovetop, luxurious countertops, and an expansive eat-in island—the perfect centerpiece for gatherings. A main floor flex space provides versatility for in-law or guest accommodations, offering both comfort and convenience. The home’s architectural charm shines through with warm wood accents, a wood-burning fireplace, and sun-filled rooms that evoke an inviting yet elevated ambiance. Step outside to your own private sanctuary—complete with a sparkling in-ground pool, tranquil koi pond, and lush landscaping surrounded by mature trees. Whether hosting elegant soirées or enjoying quiet moments by the water, this property delivers a lifestyle of peace and prestige. Located within the Pottsgrove School District and just minutes from shopping, dining, and major highways, 1323 Kepler Road offers the perfect blend of countryside serenity and modern accessibility. Experience the luxury of space, privacy, and timeless charm—welcome home.
Zillow last checked: 8 hours ago
Listing updated: January 22, 2026 at 11:33am
Listed by:
Bob Kelley 215-353-2777,
BHHS Fox & Roach-Blue Bell,
Co-Listing Agent: Laura Jill Prior 267-664-5904,
BHHS Fox & Roach-Blue Bell
Bought with:
Joe Tosco, AB069579
Real of Pennsylvania
Source: Bright MLS,MLS#: PAMC2159648
Facts & features
Interior
Bedrooms & bathrooms
- Bedrooms: 4
- Bathrooms: 3
- Full bathrooms: 2
- 1/2 bathrooms: 1
- Main level bathrooms: 1
- Main level bedrooms: 1
Bedroom 1
- Level: Upper
Bedroom 1
- Level: Main
Bedroom 1
- Level: Upper
Bedroom 2
- Level: Upper
Bathroom 1
- Level: Upper
Bathroom 1
- Level: Main
Half bath
- Level: Upper
Heating
- Forced Air, Natural Gas
Cooling
- Central Air, Electric
Appliances
- Included: Gas Water Heater
- Laundry: Main Level
Features
- Basement: Full,Unfinished
- Number of fireplaces: 1
- Fireplace features: Wood Burning
Interior area
- Total structure area: 2,784
- Total interior livable area: 2,784 sqft
- Finished area above ground: 2,784
Property
Parking
- Parking features: Driveway
- Has uncovered spaces: Yes
Accessibility
- Accessibility features: None
Features
- Levels: Three
- Stories: 3
- Patio & porch: Patio, Porch
- Exterior features: Extensive Hardscape
- Has private pool: Yes
- Pool features: In Ground, Private
- Waterfront features: Pond
- Frontage length: Water Frontage Ft: 50
Lot
- Size: 3.12 Acres
Details
- Additional structures: Above Grade
- Parcel number: 420002770005
- Zoning: R2
- Special conditions: Standard
Construction
Type & style
- Home type: SingleFamily
- Architectural style: Farmhouse/National Folk
- Property subtype: Single Family Residence
Materials
- Stone, Stucco
- Foundation: Stone
Condition
- New construction: No
- Year built: 1836
Utilities & green energy
- Sewer: Private Septic Tank
- Water: Well
Community & neighborhood
Location
- Region: Pottstown
- Subdivision: Shady Grove Manor
- Municipality: LOWER POTTSGROVE TWP
Other
Other facts
- Listing agreement: Exclusive Right To Sell
- Listing terms: Cash,Conventional
- Ownership: Fee Simple
Price history
| Date | Event | Price |
|---|---|---|
| 1/22/2026 | Sold | $515,000-2.6%$185/sqft |
Source: | ||
| 10/31/2025 | Pending sale | $529,000$190/sqft |
Source: | ||
| 10/24/2025 | Listed for sale | $529,000+37.4%$190/sqft |
Source: | ||
| 9/16/2012 | Listing removed | $385,000$138/sqft |
Source: Better Homes Realty #4749971 Report a problem | ||
| 8/17/2012 | Listed for sale | $385,000$138/sqft |
Source: Better Homes Realty #4749971 Report a problem | ||
Public tax history
| Year | Property taxes | Tax assessment |
|---|---|---|
| 2025 | $8,039 +3.4% | $160,000 |
| 2024 | $7,776 | $160,000 |
| 2023 | $7,776 +3.6% | $160,000 |
Find assessor info on the county website
Neighborhood: Pottsgrove
Nearby schools
GreatSchools rating
- 6/10Lower Pottsgrove El SchoolGrades: 3-5Distance: 0.4 mi
- 4/10Pottsgrove Middle SchoolGrades: 6-8Distance: 2.1 mi
- 7/10Pottsgrove Senior High SchoolGrades: 9-12Distance: 1.3 mi
Schools provided by the listing agent
- District: Pottsgrove
Source: Bright MLS. This data may not be complete. We recommend contacting the local school district to confirm school assignments for this home.
Get a cash offer in 3 minutes
Find out how much your home could sell for in as little as 3 minutes with a no-obligation cash offer.
Estimated market value$517,200
Get a cash offer in 3 minutes
Find out how much your home could sell for in as little as 3 minutes with a no-obligation cash offer.
Estimated market value
$517,200
