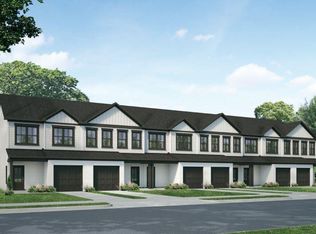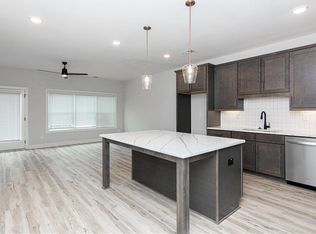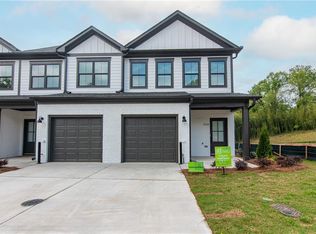Closed
$414,900
1323 Parc Bench Rd #15, Atlanta, GA 30316
3beds
1,465sqft
Townhouse, Residential
Built in 2023
-- sqft lot
$382,900 Zestimate®
$283/sqft
$2,638 Estimated rent
Home value
$382,900
$364,000 - $402,000
$2,638/mo
Zestimate® history
Loading...
Owner options
Explore your selling options
What's special
***DEC 2023 COMPLETION - - 10 YEAR BUILDER WARRANTY **** APPOINTMENT ONLY**** The Manchester floorplan at The Parc is a two story home with more than 1,400 square feet, 3 bedrooms and 2.5 baths. There is a 1-car private garage located in the front of the house for easy access. The first floor living space includes classic finishes and great flow for comfortable living as well as a half bath. The 3 bedrooms are all located on the second level for flexibility for residents and their changing needs. The back of this home has a beautiful wooded view and an outdoor patio with a partition fence perfect for privacy between you and your neighbors. The Parc by Brock Built Homes is a 60 townhome community in one of the city's most vibrant locations because of the countless offerings inside and around the neighborhood. The Parc features a rustic-urban aesthetic which is a new take on farmhouse styling in a modern townhome design, and proves you do not need to compromise on style. The Parc is also just steps away to Glen Emerald Park with Lake, nature trails, tennis courts, playground & more ***USE ADDRESS 1639 EASTLAND RD, ATLANTA GA 30316 FOR GPS***
Zillow last checked: 8 hours ago
Listing updated: December 20, 2023 at 03:38am
Listing Provided by:
Makeda McCray,
Brock Built Properties, Inc. 404-593-1226
Bought with:
Patricia Fagiola, 276489
Maximum One Greater Atlanta Realtors
Source: FMLS GA,MLS#: 7259108
Facts & features
Interior
Bedrooms & bathrooms
- Bedrooms: 3
- Bathrooms: 3
- Full bathrooms: 2
- 1/2 bathrooms: 1
Primary bedroom
- Features: None
- Level: None
Bedroom
- Features: None
Primary bathroom
- Features: Double Vanity, Shower Only
Dining room
- Features: None
Kitchen
- Features: Kitchen Island, Pantry, Stone Counters, View to Family Room
Heating
- Heat Pump
Cooling
- Ceiling Fan(s), Central Air
Appliances
- Included: Dishwasher, Disposal, Gas Range, Microwave
- Laundry: In Hall, Upper Level
Features
- High Ceilings 9 ft Main, High Ceilings 9 ft Upper, Walk-In Closet(s)
- Flooring: Carpet, Ceramic Tile, Vinyl
- Windows: Insulated Windows
- Basement: None
- Has fireplace: No
- Fireplace features: None
- Common walls with other units/homes: 2+ Common Walls
Interior area
- Total structure area: 1,465
- Total interior livable area: 1,465 sqft
Property
Parking
- Total spaces: 1
- Parking features: Garage, Garage Door Opener, Garage Faces Front
- Garage spaces: 1
Accessibility
- Accessibility features: None
Features
- Levels: Two
- Stories: 2
- Patio & porch: Front Porch
- Exterior features: None
- Pool features: None
- Spa features: None
- Fencing: Privacy
- Has view: Yes
- View description: Other
- Waterfront features: None
- Body of water: None
Lot
- Features: Landscaped
Details
- Additional structures: None
- Parcel number: 15 143 19 026
- Other equipment: None
- Horse amenities: None
Construction
Type & style
- Home type: Townhouse
- Architectural style: Craftsman,Farmhouse,Townhouse
- Property subtype: Townhouse, Residential
- Attached to another structure: Yes
Materials
- Cement Siding
- Foundation: Slab
- Roof: Shingle
Condition
- Under Construction
- New construction: Yes
- Year built: 2023
Details
- Builder name: Brock Built Homes
- Warranty included: Yes
Utilities & green energy
- Electric: None
- Sewer: Public Sewer
- Water: Public
- Utilities for property: None
Green energy
- Energy efficient items: None
- Energy generation: None
Community & neighborhood
Security
- Security features: Security System Leased
Community
- Community features: Homeowners Assoc, Sidewalks, Street Lights
Location
- Region: Atlanta
- Subdivision: The Parc
HOA & financial
HOA
- Has HOA: Yes
- HOA fee: $250 monthly
- Services included: Insurance, Maintenance Structure, Maintenance Grounds, Reserve Fund
Other
Other facts
- Ownership: Fee Simple
- Road surface type: Asphalt, Paved
Price history
| Date | Event | Price |
|---|---|---|
| 12/15/2023 | Sold | $414,900$283/sqft |
Source: | ||
| 11/1/2023 | Pending sale | $414,900$283/sqft |
Source: | ||
| 10/31/2023 | Listing removed | $414,900+3.8%$283/sqft |
Source: | ||
| 8/31/2023 | Price change | $399,900-3.6%$273/sqft |
Source: | ||
| 8/9/2023 | Listed for sale | $414,900$283/sqft |
Source: | ||
Public tax history
Tax history is unavailable.
Neighborhood: 30316
Nearby schools
GreatSchools rating
- 7/10Barack H. Obama Elementary Magnet School of TechnologyGrades: PK-5Distance: 2.3 mi
- 5/10McNair Middle SchoolGrades: 6-8Distance: 2 mi
- 3/10Mcnair High SchoolGrades: 9-12Distance: 1 mi
Schools provided by the listing agent
- Elementary: Barack H. Obama
- Middle: McNair - Dekalb
- High: McNair
Source: FMLS GA. This data may not be complete. We recommend contacting the local school district to confirm school assignments for this home.
Get a cash offer in 3 minutes
Find out how much your home could sell for in as little as 3 minutes with a no-obligation cash offer.
Estimated market value$382,900
Get a cash offer in 3 minutes
Find out how much your home could sell for in as little as 3 minutes with a no-obligation cash offer.
Estimated market value
$382,900


