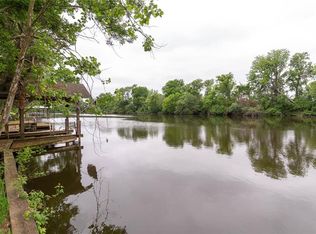GORGEOUS Cane River home is MOVE IN READY! Custom built 3BR, 2BA 2175SF home!! Enter lovely foyer to open living, kitchen and dining spaces centrally located, all with slate flooring overlooking a glorious back sunroom with incredible views of Cane River! Eat-in kitchen w/ granite tile counters, built in china cabinet w/ desk and built in appliances. Kitchen & dining open to comfortable living area with lots of built in cabinets, shelving and a beautiful wood burning fireplace. With split floorplan, the master suite has wood flooring, a large ensuite bath with jacuzzi tub, separate shower, double vanity, large closet and access to back porch. Guest rooms with Jack and Jill bathroom. Home has zoned heating, air& water heaters. Outside boasts mature trees and landscaping, extra large aggregate patio, pool w/ surrounding deck, wood decking walkway to river w/ 2 multi-level docks& walkway to electric lift boathouse. Separate cabin near river w/ bathroom small kitchenette. So much more!
This property is off market, which means it's not currently listed for sale or rent on Zillow. This may be different from what's available on other websites or public sources.

