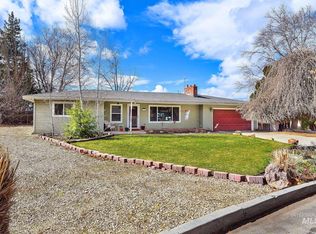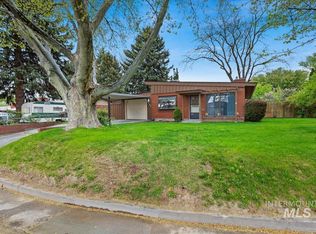Sold
Price Unknown
1323 Rim View Dr, Caldwell, ID 83605
3beds
2baths
1,944sqft
Single Family Residence
Built in 1956
0.32 Acres Lot
$442,000 Zestimate®
$--/sqft
$2,133 Estimated rent
Home value
$442,000
$407,000 - $482,000
$2,133/mo
Zestimate® history
Loading...
Owner options
Explore your selling options
What's special
Experience breathtaking vistas of the Owyhee Mountains, stunning sunsets, and the graceful flight of birds of prey. This meticulously maintained mid-century single-level residence is situated in the highly sought-after Canyon Hill subdivision in Caldwell, Idaho. This welcoming home features new carpeting, fresh interior and exterior paint, and a recently installed roof and furnace, all while preserving its original charm. Nestled on over a third of an acre, the property boasts a backyard adorned with mature trees that offer exceptional shade during the warm summer months. The oversized two-car garage provides ample space for vehicles and recreational equipment, accommodating various hobbies and interests. With three spacious bedrooms and a dedicated office, this home offers the versatility to meet all your needs. Enjoy tons of built-in's and storage. If you appreciate a residence rich in character with magnificent views, this property is the perfect fit for you.
Zillow last checked: 8 hours ago
Listing updated: May 30, 2025 at 04:17pm
Listed by:
Aaron Fagerson 208-949-6080,
Keller Williams Realty Boise,
Fred Buttram 208-859-9476,
Keller Williams Realty Boise
Bought with:
Dale Slack
Silvercreek Realty Group
Source: IMLS,MLS#: 98940658
Facts & features
Interior
Bedrooms & bathrooms
- Bedrooms: 3
- Bathrooms: 2
- Main level bathrooms: 2
- Main level bedrooms: 3
Primary bedroom
- Level: Main
- Area: 121
- Dimensions: 11 x 11
Bedroom 2
- Level: Main
- Area: 110
- Dimensions: 10 x 11
Bedroom 3
- Level: Main
- Area: 154
- Dimensions: 14 x 11
Kitchen
- Level: Main
- Area: 130
- Dimensions: 10 x 13
Living room
- Level: Main
- Area: 308
- Dimensions: 22 x 14
Office
- Level: Main
- Area: 60
- Dimensions: 6 x 10
Heating
- Forced Air, Natural Gas
Cooling
- Central Air
Appliances
- Included: Electric Water Heater, Dishwasher, Disposal, Microwave, Oven/Range Freestanding, Refrigerator
Features
- Bed-Master Main Level, Den/Office, Breakfast Bar, Pantry, Solid Surface Counters, Number of Baths Main Level: 2
- Flooring: Tile, Carpet, Engineered Vinyl Plank
- Has basement: No
- Number of fireplaces: 1
- Fireplace features: One
Interior area
- Total structure area: 1,944
- Total interior livable area: 1,944 sqft
- Finished area above ground: 1,944
Property
Parking
- Total spaces: 2
- Parking features: Attached
- Attached garage spaces: 2
Features
- Levels: One
- Fencing: Partial
- Has view: Yes
Lot
- Size: 0.32 Acres
- Features: 10000 SF - .49 AC, Garden, Irrigation Available, Views, Chickens, Manual Sprinkler System, Irrigation Sprinkler System
Details
- Parcel number: 00545000 0
Construction
Type & style
- Home type: SingleFamily
- Property subtype: Single Family Residence
Materials
- Brick, Frame
- Foundation: Slab
- Roof: Architectural Style
Condition
- Year built: 1956
Utilities & green energy
- Water: Public
- Utilities for property: Sewer Connected, Cable Connected, Broadband Internet
Community & neighborhood
Location
- Region: Caldwell
- Subdivision: Canyon Hill
Other
Other facts
- Listing terms: Cash,Conventional,FHA,VA Loan
- Ownership: Fee Simple
Price history
Price history is unavailable.
Public tax history
| Year | Property taxes | Tax assessment |
|---|---|---|
| 2025 | -- | $396,600 +0.4% |
| 2024 | $2,429 +20.4% | $395,100 -3.4% |
| 2023 | $2,018 -16.7% | $409,100 -8.3% |
Find assessor info on the county website
Neighborhood: 83605
Nearby schools
GreatSchools rating
- 1/10Sacajawea Elementary SchoolGrades: PK-5Distance: 0.3 mi
- 3/10Syringa Middle SchoolGrades: 6-8Distance: 2.4 mi
- 1/10Caldwell Senior High SchoolGrades: 9-12Distance: 2.9 mi
Schools provided by the listing agent
- Elementary: Sacajawea
- Middle: Syringa Middle
- High: Caldwell
- District: Caldwell School District #132
Source: IMLS. This data may not be complete. We recommend contacting the local school district to confirm school assignments for this home.

