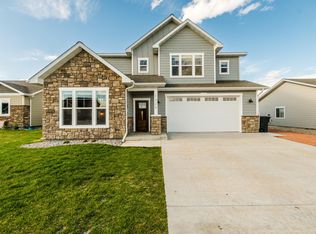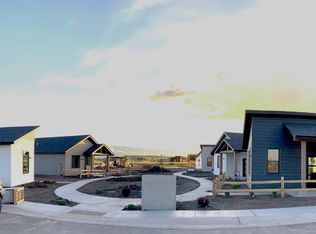Beautifully crafted 3-bedroom, 2 bath home. Bright open concept living space with lots of natural light. Efficient use of space with storage in every nook. Master suite and vinyl plank flooring. Cozy neighborhood, mountain views, close to schools and close to town. Irrigation fed auto lawn sprinkler system. Energy efficient Load Management.
This property is off market, which means it's not currently listed for sale or rent on Zillow. This may be different from what's available on other websites or public sources.

