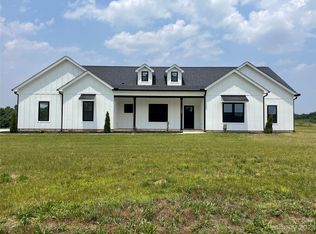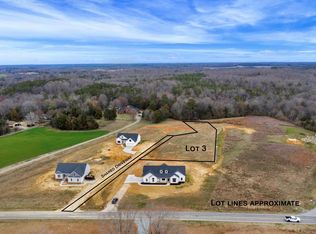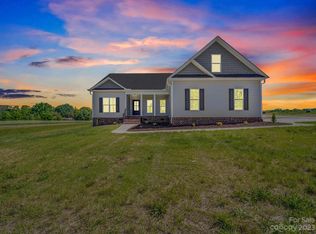Closed
$485,000
1323 Stack Rd, Monroe, NC 28112
3beds
2,017sqft
Single Family Residence
Built in 2022
1.1 Acres Lot
$488,200 Zestimate®
$240/sqft
$2,143 Estimated rent
Home value
$488,200
$459,000 - $517,000
$2,143/mo
Zestimate® history
Loading...
Owner options
Explore your selling options
What's special
Looking for a home 6 minutes from all your shopping needs and surrounded by beautiful countryside views, then look no further! This lovely home has a split floor plan with LVP floors throughout. It has a spacious open floor plan and a covered front porch to enjoy your coffee and a deck in the back to unwind at the end of the day along with a paver patio. There is a gracious drop zone area as you enter from the garage and an enviable pantry and laundry room. There are custom window treatments, a water softener, and all of the appliances remain. Upstairs is a bonus room perfect as an office, den, or workout space. The yard has had a professional landscape design that will continue to mature and don't miss the side yard with the gravel paths, a fire pit, raised beds, outdoor bluetooth speakers, and a fountain. The driveway is shared. Only minutes from downtown Monroe and no HOA. Don't miss this piece of paradise!
Zillow last checked: 8 hours ago
Listing updated: May 30, 2025 at 11:39am
Listing Provided by:
Anna Castilow acastilow@helenadamsrealty.com,
Helen Adams Realty
Bought with:
Julie Swinger
Realty ONE Group Select
Source: Canopy MLS as distributed by MLS GRID,MLS#: 4232162
Facts & features
Interior
Bedrooms & bathrooms
- Bedrooms: 3
- Bathrooms: 2
- Full bathrooms: 2
- Main level bedrooms: 3
Primary bedroom
- Level: Main
Bedroom s
- Level: Main
Bedroom s
- Level: Main
Bathroom full
- Level: Main
Bathroom full
- Level: Main
Bonus room
- Level: Upper
Dining room
- Level: Main
Kitchen
- Level: Main
Laundry
- Level: Main
Living room
- Level: Main
Other
- Level: Main
Heating
- Heat Pump
Cooling
- Central Air
Appliances
- Included: Dishwasher, Electric Range, Refrigerator
- Laundry: Laundry Room
Features
- Drop Zone, Kitchen Island, Open Floorplan, Pantry, Walk-In Closet(s)
- Flooring: Vinyl
- Doors: Pocket Doors
- Has basement: No
Interior area
- Total structure area: 2,017
- Total interior livable area: 2,017 sqft
- Finished area above ground: 2,017
- Finished area below ground: 0
Property
Parking
- Total spaces: 2
- Parking features: Attached Garage, Garage on Main Level
- Attached garage spaces: 2
- Details: Shared Driveway
Features
- Levels: One and One Half
- Stories: 1
- Patio & porch: Covered, Deck, Patio
- Exterior features: Fire Pit
- Fencing: Back Yard
Lot
- Size: 1.10 Acres
Details
- Parcel number: 04114010H
- Zoning: RA-40
- Special conditions: Standard
Construction
Type & style
- Home type: SingleFamily
- Architectural style: Transitional
- Property subtype: Single Family Residence
Materials
- Vinyl
- Foundation: Crawl Space
- Roof: Shingle
Condition
- New construction: No
- Year built: 2022
Utilities & green energy
- Sewer: Septic Installed
- Water: Well
- Utilities for property: Cable Available, Electricity Connected
Community & neighborhood
Location
- Region: Monroe
- Subdivision: None
Other
Other facts
- Listing terms: Cash,Conventional,VA Loan
- Road surface type: Gravel, Paved
Price history
| Date | Event | Price |
|---|---|---|
| 5/30/2025 | Sold | $485,000+0%$240/sqft |
Source: | ||
| 4/12/2025 | Price change | $484,900-2%$240/sqft |
Source: | ||
| 3/26/2025 | Price change | $495,000-5.7%$245/sqft |
Source: | ||
| 3/22/2025 | Listed for sale | $525,000+23.5%$260/sqft |
Source: | ||
| 5/5/2023 | Sold | $425,000-0.9%$211/sqft |
Source: | ||
Public tax history
| Year | Property taxes | Tax assessment |
|---|---|---|
| 2025 | $6 +95% | $1,300 +160% |
| 2024 | $3 +2.6% | $500 |
| 2023 | $3 | $500 |
Find assessor info on the county website
Neighborhood: 28112
Nearby schools
GreatSchools rating
- 7/10Union Elementary SchoolGrades: PK-5Distance: 5.9 mi
- 6/10East Union Middle SchoolGrades: 6-8Distance: 9 mi
- 4/10Forest Hills High SchoolGrades: 9-12Distance: 7.4 mi
Schools provided by the listing agent
- Elementary: Union
- Middle: East Union
- High: Forest Hills
Source: Canopy MLS as distributed by MLS GRID. This data may not be complete. We recommend contacting the local school district to confirm school assignments for this home.
Get a cash offer in 3 minutes
Find out how much your home could sell for in as little as 3 minutes with a no-obligation cash offer.
Estimated market value
$488,200


