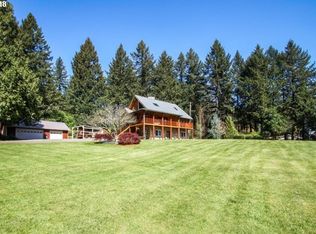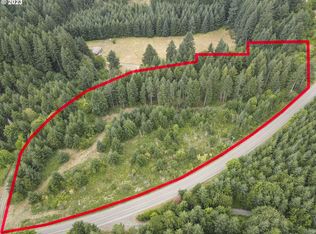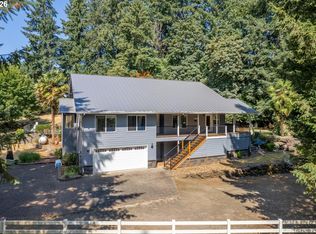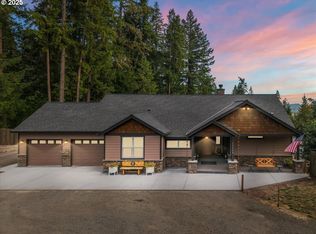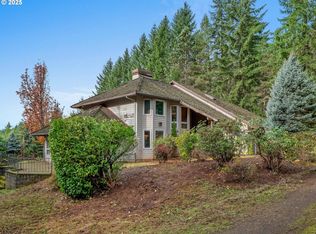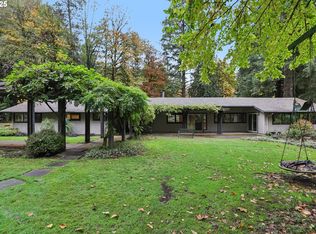A rare 25+ acre estate opportunity on Pumpkin Ridge, offering privacy, scale, and an exceptional setting along approximately 900 feet of Pumpkin Ridge Golf Course frontage. One of the few remaining properties in the area capable of capturing true golf course views, this site provides a premier canvas for building a landmark estate with a setting that is virtually impossible to replicate. The land features a blend of open meadows, gentle slopes, and mature timber, including an estimated $400,000 in marketable timber (buyer to verify), creating both natural beauty and long-term asset value. Multiple potential build sites offer the ability to orient a future residence toward sweeping views of Pumpkin Ridge Golf Course—an ideal layout for a luxury estate, private retreat, or multi-structure compound. A well-maintained 2,523 sq. ft. daylight ranch sits on the property and provides immediate flexibility with 3 bedrooms, 3 bathrooms, updated flooring and fixtures, multiple living areas, and a 4-car garage. The existing home is well-suited as a primary residence, guest home, or comfortable base while planning and constructing a future estate. Located just minutes from North Plains and Hwy 26, with convenient access to the westside tech corridor, downtown Portland, and the Oregon Coast. A truly unique opportunity to secure one of the most desirable and view-oriented estate parcels in the Pumpkin Ridge area.
Active
$1,500,000
13235 NW Pumpkin Ridge Rd, North Plains, OR 97133
3beds
2,523sqft
Est.:
Residential, Single Family Residence
Built in 1964
25.68 Acres Lot
$1,425,200 Zestimate®
$595/sqft
$-- HOA
What's special
True golf course viewsUpdated flooring and fixtures
- 99 days |
- 1,348 |
- 20 |
Zillow last checked: 8 hours ago
Listing updated: December 22, 2025 at 06:22am
Listed by:
Jim McCartan 503-314-2100,
Cascade Hasson Sotheby's International Realty,
Joe McCartan 971-400-0017,
Cascade Hasson Sotheby's International Realty
Source: RMLS (OR),MLS#: 442479201
Tour with a local agent
Facts & features
Interior
Bedrooms & bathrooms
- Bedrooms: 3
- Bathrooms: 3
- Full bathrooms: 3
- Main level bathrooms: 2
Rooms
- Room types: Laundry, Nook, Bedroom 2, Bedroom 3, Dining Room, Family Room, Kitchen, Living Room, Primary Bedroom
Primary bedroom
- Features: Bathroom, Laminate Flooring, Walkin Closet, Walkin Shower
- Level: Main
Bedroom 2
- Features: Closet, Laminate Flooring
- Level: Main
Bedroom 3
- Features: Builtin Features, Closet, Wallto Wall Carpet
- Level: Lower
Dining room
- Features: Deck, Eat Bar, Laminate Flooring
- Level: Main
Family room
- Features: Fireplace, Tile Floor
- Level: Lower
Kitchen
- Features: Builtin Features, Dishwasher, Disposal, Laminate Flooring, Peninsula
- Level: Main
Living room
- Features: Beamed Ceilings, Fireplace, Laminate Flooring
- Level: Main
Heating
- Forced Air, Fireplace(s)
Cooling
- Heat Pump
Appliances
- Included: Dishwasher, Disposal, Electric Water Heater
- Laundry: Laundry Room
Features
- Bathroom, Walkin Shower, Closet, Built-in Features, Eat Bar, Peninsula, Beamed Ceilings, Walk-In Closet(s)
- Flooring: Laminate, Tile, Wall to Wall Carpet
- Windows: Double Pane Windows, Vinyl Frames
- Basement: Finished
- Number of fireplaces: 2
- Fireplace features: Insert, Wood Burning
Interior area
- Total structure area: 2,523
- Total interior livable area: 2,523 sqft
Property
Parking
- Total spaces: 4
- Parking features: Driveway, RV Access/Parking, Garage Door Opener, Attached, Oversized
- Attached garage spaces: 4
- Has uncovered spaces: Yes
Features
- Stories: 2
- Patio & porch: Covered Patio, Deck, Patio, Porch
- Exterior features: Yard
- Has view: Yes
- View description: Territorial, Trees/Woods
- Waterfront features: Creek
- Body of water: Mckay Creek
Lot
- Size: 25.68 Acres
- Features: Golf Course, Merchantable Timber, Trees, Wooded, Acres 20 to 50
Details
- Additional structures: RVParking
- Parcel number: R789114
- Zoning: EFU
Construction
Type & style
- Home type: SingleFamily
- Architectural style: Daylight Ranch
- Property subtype: Residential, Single Family Residence
Materials
- Lap Siding, Wood Siding
- Roof: Composition
Condition
- Resale
- New construction: No
- Year built: 1964
Utilities & green energy
- Sewer: Septic Tank
- Water: Well
- Utilities for property: Cable Connected
Community & HOA
Community
- Security: Unknown
HOA
- Has HOA: No
Location
- Region: North Plains
Financial & listing details
- Price per square foot: $595/sqft
- Tax assessed value: $891,660
- Annual tax amount: $2,924
- Date on market: 11/21/2025
- Listing terms: Call Listing Agent,Cash,Conventional
- Road surface type: Concrete
Estimated market value
$1,425,200
$1.35M - $1.50M
$3,244/mo
Price history
Price history
| Date | Event | Price |
|---|---|---|
| 11/21/2025 | Listed for sale | $1,500,000$595/sqft |
Source: | ||
Public tax history
Public tax history
| Year | Property taxes | Tax assessment |
|---|---|---|
| 2025 | $2,925 +1.2% | $229,100 +2.9% |
| 2024 | $2,889 +2.8% | $222,550 +2.9% |
| 2023 | $2,810 +2.6% | $216,200 +2.9% |
| 2022 | $2,739 +1.7% | $210,020 |
| 2021 | $2,693 +2.1% | -- |
| 2020 | $2,639 +3.8% | $198,220 +2.9% |
| 2019 | $2,542 +3.2% | $192,570 +0.2% |
| 2018 | $2,463 | $192,140 +5.7% |
| 2017 | $2,463 +9.4% | $181,780 +2.9% |
| 2016 | $2,252 | $176,610 +2.9% |
| 2015 | $2,252 +4.5% | $171,580 +0.7% |
| 2014 | $2,156 | $170,410 |
Find assessor info on the county website
BuyAbility℠ payment
Est. payment
$8,773/mo
Principal & interest
$7735
Property taxes
$1038
Climate risks
Neighborhood: 97133
Nearby schools
GreatSchools rating
- 9/10Atfalati Ridge Elementary SchoolGrades: K-6Distance: 1.7 mi
- 3/10Evergreen Jr High SchoolGrades: 7-8Distance: 4.7 mi
- 7/10Glencoe High SchoolGrades: 9-12Distance: 5 mi
Schools provided by the listing agent
- Elementary: North Plains
- Middle: Evergreen
- High: Glencoe
Source: RMLS (OR). This data may not be complete. We recommend contacting the local school district to confirm school assignments for this home.
