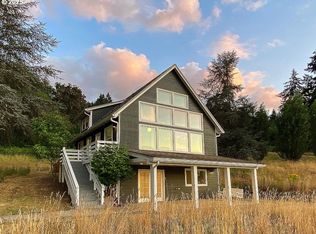This is a signature Property!! 20.89 acres. 360 degree view of Mt hood, Jefferson, City of Mac, Coastal Range. Located at the end of Fox Ridge w/500 acres Forest behind. Complete privacy!! Tree lined driveway completely replace in 2017. 2397 SF Main House 3 bd/2.5 bath. Guest house 1500 SF w/1bd/1 bath as well as office. Pool. 2 barns. Possible vineyard Potential on 5-6 ac.Pls See list of Amenities and Updates. Seller is a Lic.RE Agent.
This property is off market, which means it's not currently listed for sale or rent on Zillow. This may be different from what's available on other websites or public sources.
