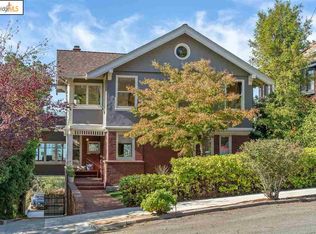Sold for $1,800,000 on 06/03/25
$1,800,000
1324 Arch St, Berkeley, CA 94708
5beds
2,380sqft
Single Family Residence
Built in 1908
4,791.6 Square Feet Lot
$1,994,900 Zestimate®
$756/sqft
$7,098 Estimated rent
Home value
$1,994,900
$1.72M - $2.29M
$7,098/mo
Zestimate® history
Loading...
Owner options
Explore your selling options
What's special
Gracious and grounded with views of San Francisco, this 5-bedroom*, 2.5+*-bath home on the market for the first time in 56 years is a rare opportunity. A residence designed by Julia Morgan, California’s first licensed woman architect and an icon of timeless craftsmanship, with 2,380 square feet of interior space on a 4,960 square foot lot, the home balances architectural integrity with everyday livability—and now awaits a thoughtful revival to restore its original brilliance. Morgan’s signature touch is unmistakable—from the redwood built-ins and leaded glass details to the custom bay and box windows that draw in natural light and frame serene outlooks. The formal yet flowing floor plan creates a refined rhythm, perfect for both quiet moments and convivial gatherings. Outdoors, the property unfolds into an established and generous garden landscape, alive with native plants, culinary and ornamental herbs, and a rich variety of fruit trees. Among its offerings: three kinds of apples, two types of lemons, avocado, persimmon, kumquat, pineapple guava, and orange—along with jasmine, rosemary, sage, and more. This is a garden that feeds more than just the table; it nourishes a way of life. *Bed/bath count differs. Buyer to investigate.
Zillow last checked: 8 hours ago
Listing updated: June 04, 2025 at 04:01pm
Listed by:
Gillian Leslie DRE #01741458 510-410-2344,
Red Oak Realty
Bought with:
Jodi Nishimura, DRE #01762935
Kai Real Estate
Source: bridgeMLS/CCAR/Bay East AOR,MLS#: 41096492
Facts & features
Interior
Bedrooms & bathrooms
- Bedrooms: 5
- Bathrooms: 4
- Full bathrooms: 2
- 1/2 bathrooms: 2
Kitchen
- Features: Dishwasher, Range/Oven Free Standing, Refrigerator
Heating
- Forced Air
Cooling
- None
Appliances
- Included: Solar Hot Water, Dishwasher, Free-Standing Range, Refrigerator, Dryer, Washer
- Laundry: Dryer, In Basement, Laundry Closet, Washer
Features
- Flooring: Hardwood, Other
- Number of fireplaces: 1
- Fireplace features: Gas Starter
Interior area
- Total structure area: 2,380
- Total interior livable area: 2,380 sqft
Property
Parking
- Total spaces: 2
- Parking features: Detached, Off Street, Alley Access
- Garage spaces: 2
Features
- Levels: Three or More Stories
- Exterior features: Garden, Back Yard, Front Yard, Garden/Play, Terraced Back, Yard Space
- Pool features: None
- Has view: Yes
- View description: Downtown, Golden Gate Bridge, San Francisco, Mt Tamalpais
- Has water view: Yes
- Water view: Golden Gate Bridge
Lot
- Size: 4,791 sqft
- Features: Back Yard, Front Yard, Landscaped, See Remarks
Details
- Parcel number: 6024626
- Special conditions: Standard
- Other equipment: Other
Construction
Type & style
- Home type: SingleFamily
- Architectural style: Shingle
- Property subtype: Single Family Residence
Materials
- Wood Shingles
- Roof: Shingle
Condition
- Existing
- New construction: No
- Year built: 1908
Details
- Builder name: Julia Morgan
Utilities & green energy
- Electric: Photovoltaics Seller Owned
Green energy
- Energy generation: Solar
Community & neighborhood
Location
- Region: Berkeley
Other
Other facts
- Listing terms: Cash,Conventional
Price history
| Date | Event | Price |
|---|---|---|
| 6/3/2025 | Sold | $1,800,000+20.4%$756/sqft |
Source: | ||
| 5/22/2025 | Pending sale | $1,495,000$628/sqft |
Source: | ||
| 5/7/2025 | Listed for sale | $1,495,000$628/sqft |
Source: | ||
Public tax history
| Year | Property taxes | Tax assessment |
|---|---|---|
| 2025 | -- | $125,776 +2% |
| 2024 | $6,606 +7.5% | $123,309 +2% |
| 2023 | $6,143 +4.8% | $120,892 +2% |
Find assessor info on the county website
Neighborhood: Berkeley Hills
Nearby schools
GreatSchools rating
- 8/10Berkeley Arts Magnet at Whittier SchoolGrades: K-5Distance: 0.5 mi
- 9/10Willard Middle SchoolGrades: 6-8Distance: 1.6 mi
- 9/10Berkeley High SchoolGrades: 9-12Distance: 1.1 mi
Get a cash offer in 3 minutes
Find out how much your home could sell for in as little as 3 minutes with a no-obligation cash offer.
Estimated market value
$1,994,900
Get a cash offer in 3 minutes
Find out how much your home could sell for in as little as 3 minutes with a no-obligation cash offer.
Estimated market value
$1,994,900
