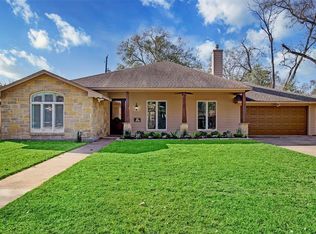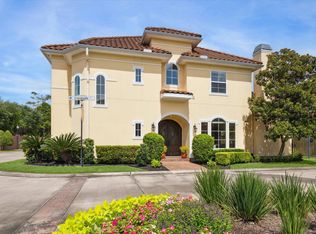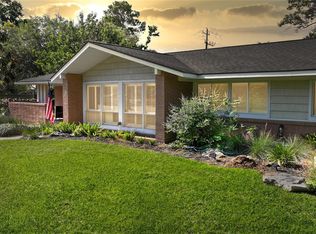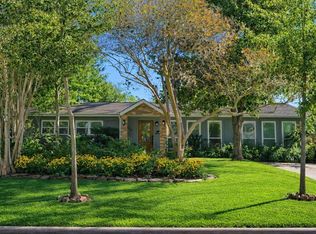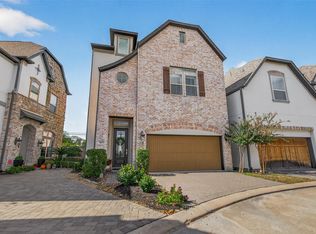This beautiful Spring Valley home offers exceptional curb appeal, custom finishes, and tall ceilings, all on a single level! Rebuilt from the ground up in 2010 with an emphasis on energy efficiency! Iron and glass double doors welcome you into the open-concept living spaces. You'll love the gorgeous, light-filled kitchen featuring top of the line appliances, island, wrap-around breakfast bar, & seamless flow into the family & breakfast rooms! A vaulted, wood-paneled ceiling & a dramatic stone fireplace add both warmth & grandeur to the family room. All bedrooms feature tray ceilings, rich wood flooring, & bathrooms with granite counters. Enjoy the spacious primary suite with glass doors opening to the backyard, a generous walk-in closet, and a serene ensuite bath! Step outside to a large grassy yard with brick-paved patio complete with a built-in barbecue grill & granite prep counter! Schedule your showing today & experience the quality & lifestyle this home offers! All info per Seller
For sale
$895,000
1324 Bingle Rd, Houston, TX 77055
3beds
2,148sqft
Est.:
Single Family Residence
Built in 1953
8,999.5 Square Feet Lot
$863,400 Zestimate®
$417/sqft
$-- HOA
What's special
Dramatic stone fireplaceLarge grassy yardBuilt-in barbecue grillRich wood flooringBrick-paved patioGranite prep counterOpen-concept living spaces
- 171 days |
- 1,414 |
- 71 |
Zillow last checked: 8 hours ago
Listing updated: December 02, 2025 at 02:43pm
Listed by:
Meg Greenwood Rife TREC #0642974 832-578-2594,
Greenwood King Properties - Voss Office
Source: HAR,MLS#: 84495109
Tour with a local agent
Facts & features
Interior
Bedrooms & bathrooms
- Bedrooms: 3
- Bathrooms: 2
- Full bathrooms: 2
Rooms
- Room types: Family Room, Utility Room
Primary bathroom
- Features: Primary Bath: Shower Only, Secondary Bath(s): Shower Only
Kitchen
- Features: Breakfast Bar, Kitchen Island, Kitchen open to Family Room, Pantry, Pots/Pans Drawers, Under Cabinet Lighting
Heating
- Natural Gas
Cooling
- Electric
Appliances
- Included: ENERGY STAR Qualified Appliances, Disposal, Refrigerator, Convection Oven, Double Oven, Electric Oven, Microwave, Gas Cooktop, Dishwasher
- Laundry: Electric Dryer Hookup, Gas Dryer Hookup, Washer Hookup
Features
- High Ceilings, Prewired for Alarm System, All Bedrooms Down, Walk-In Closet(s)
- Flooring: Travertine, Wood
- Doors: Insulated Doors
- Windows: Insulated/Low-E windows, Window Coverings
- Number of fireplaces: 1
- Fireplace features: Gas, Gas Log
Interior area
- Total structure area: 2,148
- Total interior livable area: 2,148 sqft
Property
Parking
- Total spaces: 2
- Parking features: Driveway Gate, Detached, Additional Parking, Electric Gate, Garage Door Opener, Circular Driveway
- Garage spaces: 2
Accessibility
- Accessibility features: Disabled Access
Features
- Stories: 1
- Patio & porch: Patio/Deck
- Exterior features: Outdoor Kitchen
- Fencing: Back Yard
Lot
- Size: 8,999.5 Square Feet
- Features: Back Yard, Subdivided, 0 Up To 1/4 Acre
Details
- Additional structures: Shed(s)
- Parcel number: 0791300110187
Construction
Type & style
- Home type: SingleFamily
- Architectural style: Traditional
- Property subtype: Single Family Residence
Materials
- Batts Insulation, Blown-In Insulation, Stone, Stucco, Wood Siding
- Foundation: Slab
- Roof: Composition,Energy Star/Reflective Roof
Condition
- New construction: No
- Year built: 1953
Utilities & green energy
- Sewer: Public Sewer
- Water: Public
Green energy
- Energy efficient items: Lighting, HVAC
Community & HOA
Community
- Security: Prewired for Alarm System
- Subdivision: Spring Oaks
Location
- Region: Houston
Financial & listing details
- Price per square foot: $417/sqft
- Tax assessed value: $735,532
- Annual tax amount: $14,390
- Date on market: 8/4/2025
- Listing terms: Cash,Conventional
- Exclusions: See Listing Agent
- Ownership: Full Ownership
Estimated market value
$863,400
$820,000 - $907,000
$3,493/mo
Price history
Price history
| Date | Event | Price |
|---|---|---|
| 8/4/2025 | Price change | $895,000-0.6%$417/sqft |
Source: | ||
| 5/29/2025 | Price change | $899,950-1.6%$419/sqft |
Source: | ||
| 5/1/2025 | Price change | $915,000-2%$426/sqft |
Source: | ||
| 4/13/2025 | Listed for sale | $934,000+43.9%$435/sqft |
Source: | ||
| 10/5/2018 | Sold | -- |
Source: Agent Provided Report a problem | ||
Public tax history
Public tax history
| Year | Property taxes | Tax assessment |
|---|---|---|
| 2025 | -- | $735,532 +6.3% |
| 2024 | $3,369 | $691,818 -9.1% |
| 2023 | -- | $761,459 +10.6% |
Find assessor info on the county website
BuyAbility℠ payment
Est. payment
$5,921/mo
Principal & interest
$4303
Property taxes
$1305
Home insurance
$313
Climate risks
Neighborhood: Spring Valley
Nearby schools
GreatSchools rating
- 10/10Valley Oaks Elementary SchoolGrades: K-5Distance: 0.4 mi
- 7/10Spring Branch Middle SchoolGrades: 6-8Distance: 1.3 mi
- 8/10Memorial High SchoolGrades: 9-12Distance: 1.7 mi
Schools provided by the listing agent
- Elementary: Valley Oaks Elementary School
- Middle: Spring Branch Middle School (Spring Branch)
- High: Memorial High School (Spring Branch)
Source: HAR. This data may not be complete. We recommend contacting the local school district to confirm school assignments for this home.
