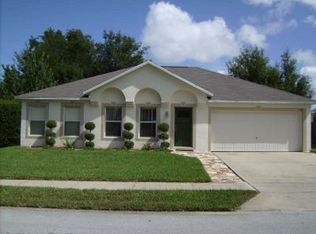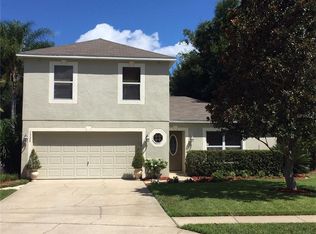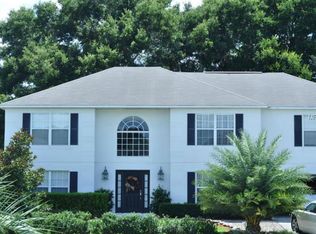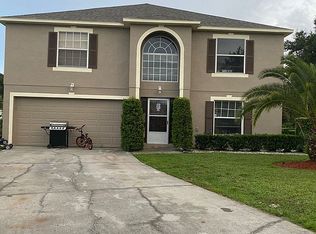Sold for $395,000
$395,000
1324 Blue Stream Rd, Deland, FL 32720
4beds
2,380sqft
Single Family Residence
Built in 2003
7,480 Square Feet Lot
$384,000 Zestimate®
$166/sqft
$2,390 Estimated rent
Home value
$384,000
$346,000 - $426,000
$2,390/mo
Zestimate® history
Loading...
Owner options
Explore your selling options
What's special
One or more photo(s) has been virtually staged. Welcome Home! With an impressive and stately appearance in a gorgeous neighborhood, this beautiful 2 Story home boasts 4 Bedrooms, Bonus/Office Room, 2.5 Baths, an extra-large 2 car garage with Laundry Room. The Owner spared no expense on the TESLA Solar Panel Powered system which equates to an extremely low electric bill. Solar panels will be paid in full by Seller. This property has an extra-large corner parcel on a cul de-sac, with a beautiful paver area courtyard in the back, and room for a Fire Pit or Pool. The Hot Tub stays and can be used as a hot spa or cold plunge. Roof is 2 years old and solar panels were installed in 2023. Just minutes from the Award-winning downtown area, shops and restaurants, and approx. 30 minutes to New Smyrna Beach, and an hour from Orlando Attractions. This concrete-built home is solid, high and dry, and is waiting to welcome you to your new home before the Holidays!
Zillow last checked: 8 hours ago
Listing updated: February 27, 2025 at 09:59am
Listing Provided by:
Sonja Wiles 386-341-2779,
KINCAID REALTY 386-428-7800
Bought with:
Randall Urena, 3326682
THE REAL ESTATE BLVD
Source: Stellar MLS,MLS#: NS1082833 Originating MLS: New Smyrna Beach Board of Realtors
Originating MLS: New Smyrna Beach Board of Realtors

Facts & features
Interior
Bedrooms & bathrooms
- Bedrooms: 4
- Bathrooms: 3
- Full bathrooms: 2
- 1/2 bathrooms: 1
Primary bedroom
- Features: Walk-In Closet(s)
- Level: Second
Bedroom 1
- Features: Built-in Closet
- Level: Second
Bedroom 2
- Features: Built-in Closet
- Level: Second
Bedroom 3
- Features: Built-in Closet
- Level: Second
Primary bathroom
- Level: Second
Bonus room
- Features: No Closet
- Level: First
Dining room
- Level: First
Kitchen
- Level: First
Laundry
- Level: First
Living room
- Level: First
Heating
- Central, Electric
Cooling
- Central Air
Appliances
- Included: Dishwasher, Disposal, Electric Water Heater, Exhaust Fan, Microwave, Range, Refrigerator
- Laundry: In Garage
Features
- High Ceilings, Kitchen/Family Room Combo, PrimaryBedroom Upstairs, Walk-In Closet(s)
- Flooring: Ceramic Tile, Laminate, Vinyl
- Doors: French Doors
- Windows: Blinds, Shutters, Window Treatments
- Has fireplace: No
Interior area
- Total structure area: 2,982
- Total interior livable area: 2,380 sqft
Property
Parking
- Total spaces: 2
- Parking features: Garage - Attached
- Attached garage spaces: 2
Features
- Levels: Two
- Stories: 2
- Patio & porch: Patio
- Exterior features: Courtyard, Irrigation System, Rain Gutters
- Has spa: Yes
- Spa features: Above Ground, Heated
- Fencing: Fenced
Lot
- Size: 7,480 sqft
- Features: Corner Lot, Cul-De-Sac
- Residential vegetation: Trees/Landscaped
Details
- Parcel number: 70050602001000
- Zoning: R1
- Special conditions: None
Construction
Type & style
- Home type: SingleFamily
- Architectural style: Contemporary
- Property subtype: Single Family Residence
Materials
- Block, Concrete, Stucco
- Foundation: Slab
- Roof: Shingle
Condition
- Completed
- New construction: No
- Year built: 2003
Utilities & green energy
- Electric: Photovoltaics Seller Owned
- Sewer: Public Sewer
- Water: Public
- Utilities for property: Cable Available, Electricity Connected, Phone Available, Solar
Green energy
- Energy generation: Solar
- Water conservation: Drip Irrigation, Irrigation-Reclaimed Water
Community & neighborhood
Location
- Region: Deland
- Subdivision: CASCADES PARK PH 01 02 03
HOA & financial
HOA
- Has HOA: Yes
- HOA fee: $45 monthly
- Association name: Cascades Park HOA-Danielle
- Association phone: 386-446-6333
- Second association name: Same as above
Other fees
- Pet fee: $0 monthly
Other financial information
- Total actual rent: 0
Other
Other facts
- Listing terms: Cash,Conventional,FHA,VA Loan
- Ownership: Fee Simple
- Road surface type: Asphalt
Price history
| Date | Event | Price |
|---|---|---|
| 2/26/2025 | Sold | $395,000+0%$166/sqft |
Source: | ||
| 1/15/2025 | Pending sale | $394,999$166/sqft |
Source: | ||
| 12/30/2024 | Price change | $394,999-1.3%$166/sqft |
Source: | ||
| 12/10/2024 | Price change | $399,999-4.8%$168/sqft |
Source: | ||
| 11/21/2024 | Price change | $420,000-5.6%$176/sqft |
Source: | ||
Public tax history
| Year | Property taxes | Tax assessment |
|---|---|---|
| 2024 | $5,096 +6.1% | $269,394 +10% |
| 2023 | $4,801 +9.7% | $244,904 +10% |
| 2022 | $4,378 | $222,640 +10% |
Find assessor info on the county website
Neighborhood: 32720
Nearby schools
GreatSchools rating
- 6/10Citrus Grove ElementaryGrades: PK-5Distance: 1.1 mi
- 4/10Southwestern Middle SchoolGrades: 6-8Distance: 3.1 mi
- 5/10Deland High SchoolGrades: PK,9-12Distance: 2.4 mi
Get pre-qualified for a loan
At Zillow Home Loans, we can pre-qualify you in as little as 5 minutes with no impact to your credit score.An equal housing lender. NMLS #10287.
Sell for more on Zillow
Get a Zillow Showcase℠ listing at no additional cost and you could sell for .
$384,000
2% more+$7,680
With Zillow Showcase(estimated)$391,680



