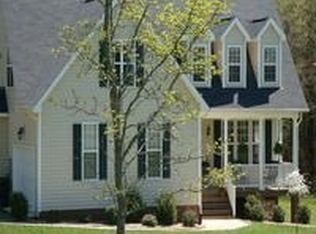Sold for $621,000
$621,000
1324 Emerson Cook Rd, Pittsboro, NC 27312
3beds
2,645sqft
Single Family Residence, Residential
Built in 2005
6.06 Acres Lot
$636,200 Zestimate®
$235/sqft
$2,798 Estimated rent
Home value
$636,200
$573,000 - $706,000
$2,798/mo
Zestimate® history
Loading...
Owner options
Explore your selling options
What's special
Nestled on over 6 acres of serene countryside, this 3-bedroom, 2.5-bathroom home offers the perfect blend of space, comfort, and rural charm. From the moment you arrive, the rocking chair front porch invites you to relax and take in the peaceful surroundings. Inside, tons of natural light fill the spacious living room, which flows seamlessly into the kitchen—perfect for entertaining. The kitchen features a reverse osmosis system for purified drinking water, ensuring fresh, clean hydration. A formal dining room adds elegance for special occasions. The primary suite is a true retreat, boasting a huge en-suite bathroom and a walk-in closet with built-in shelving. Two additional bedrooms provide ample space, plus an extra flex room that can serve as a home office, playroom, or game room, tailored to fit your lifestyle. Step outside to enjoy the large garden with organic soil, a chicken coop, a private fenced-in yard, and a wired shed, ideal for homesteading or simply enjoying nature. The screened-in back porch provides a tranquil space to unwind. This home is equipped with a whole-house water filtration system and a Generac generator, offering peace of mind with reliable power and clean water year-round. A large 700 sq ft walk-in attic with cathedral ceiling provides abundant storage space. With modern upgrades, sustainable features, and plenty of room to roam, this property is a rare gem. Don't miss your chance to make this dream home yours!
Zillow last checked: 8 hours ago
Listing updated: October 28, 2025 at 12:49am
Listed by:
Carlos Rodriguez 984-810-8085,
DASH Carolina
Bought with:
Teresa Faye Estep, 312845
Berkshire Hathaway HomeService
Source: Doorify MLS,MLS#: 10083487
Facts & features
Interior
Bedrooms & bathrooms
- Bedrooms: 3
- Bathrooms: 3
- Full bathrooms: 2
- 1/2 bathrooms: 1
Heating
- Forced Air, Zoned
Cooling
- Central Air, Dual, Zoned
Appliances
- Included: Dishwasher, Gas Range, Ice Maker, Range Hood, Refrigerator
- Laundry: Upper Level
Features
- Ceiling Fan(s), Kitchen Island, Pantry, Smart Camera(s)/Recording, Smooth Ceilings, Walk-In Closet(s)
- Flooring: Carpet, Hardwood, Tile
- Windows: Insulated Windows
- Basement: Crawl Space
Interior area
- Total structure area: 2,645
- Total interior livable area: 2,645 sqft
- Finished area above ground: 2,645
- Finished area below ground: 0
Property
Parking
- Total spaces: 6
- Parking features: Attached, Concrete, Driveway, Garage, Garage Door Opener
- Attached garage spaces: 2
- Uncovered spaces: 4
Features
- Levels: Two
- Stories: 2
- Patio & porch: Deck, Front Porch, Rear Porch, Screened
- Exterior features: Fenced Yard, Storage
- Fencing: Fenced
- Has view: Yes
Lot
- Size: 6.06 Acres
Details
- Parcel number: 0082608
- Special conditions: Standard
Construction
Type & style
- Home type: SingleFamily
- Architectural style: Traditional
- Property subtype: Single Family Residence, Residential
Materials
- Vinyl Siding
- Foundation: Other
- Roof: Mixed
Condition
- New construction: No
- Year built: 2005
Utilities & green energy
- Sewer: Septic Tank
- Water: Well
Community & neighborhood
Location
- Region: Pittsboro
- Subdivision: Bobcat Point
Price history
| Date | Event | Price |
|---|---|---|
| 4/30/2025 | Sold | $621,000+0.2%$235/sqft |
Source: | ||
| 3/24/2025 | Pending sale | $620,000$234/sqft |
Source: | ||
| 3/20/2025 | Listed for sale | $620,000$234/sqft |
Source: | ||
Public tax history
| Year | Property taxes | Tax assessment |
|---|---|---|
| 2024 | $3,124 +12.1% | $363,109 |
| 2023 | $2,787 +2.7% | $363,109 |
| 2022 | $2,714 | $363,109 |
Find assessor info on the county website
Neighborhood: 27312
Nearby schools
GreatSchools rating
- 3/10Silk Hope Elementary SchoolGrades: PK-8Distance: 5.3 mi
- 3/10Jordan Matthews HighGrades: 9-12Distance: 10.7 mi
Schools provided by the listing agent
- Elementary: Chatham - Silk Hope
- Middle: Chatham - Silk Hope
- High: Chatham - Jordan Matthews
Source: Doorify MLS. This data may not be complete. We recommend contacting the local school district to confirm school assignments for this home.

Get pre-qualified for a loan
At Zillow Home Loans, we can pre-qualify you in as little as 5 minutes with no impact to your credit score.An equal housing lender. NMLS #10287.
