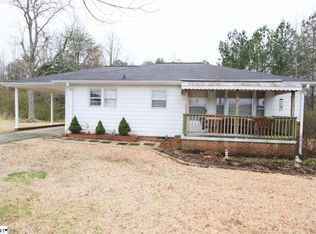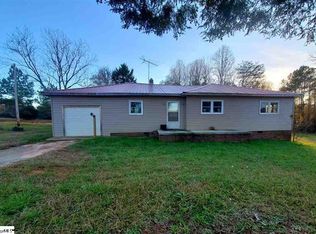Sold for $270,000
$270,000
1324 Farrs Bridge Rd, Easley, SC 29640
3beds
1,600sqft
SingleFamily
Built in 1961
1 Acres Lot
$265,900 Zestimate®
$169/sqft
$1,939 Estimated rent
Home value
$265,900
$226,000 - $314,000
$1,939/mo
Zestimate® history
Loading...
Owner options
Explore your selling options
What's special
1600 sf
3 bedroom
2 bathroom
1.1 acres
24x24 garage
Fenced yard
Hardi siding
To the studs remodel in 2017/2018.
Pex plumbing
New septic
Trane HVAC
Granite counters
Hardwood floors
There are a few tidy up items remaining that will be completed over the next 10 days. Interior photos will be posted at that time. Inside of home will be repainted and can be painted your color choice if under contract prior to 8/4.
Willing to work with buyers agent but able to get the deal done without as well.
Pm me with any questions. I will meet for showings if you have an approval letter from your lender. Will not respond to “is this available”.
Everything in house comes with. All appliances including washer/dryer.
Facts & features
Interior
Bedrooms & bathrooms
- Bedrooms: 3
- Bathrooms: 2
- Full bathrooms: 2
Heating
- Heat pump, Electric
Cooling
- Central
Appliances
- Included: Dishwasher, Dryer, Freezer, Microwave, Range / Oven, Refrigerator, Washer
- Laundry: Basement
Features
- Ceiling Fan
- Flooring: Carpet
- Basement: Finished
- Has fireplace: Yes
Interior area
- Total interior livable area: 1,600 sqft
Property
Parking
- Total spaces: 7
- Parking features: Carport, Garage - Detached
Features
- Exterior features: Other, Stucco, Brick, Cement / Concrete, Composition
Lot
- Size: 1 Acres
Details
- Parcel number: 510100539584
Construction
Type & style
- Home type: SingleFamily
Materials
- Frame
- Foundation: Other
- Roof: Asphalt
Condition
- Year built: 1961
Utilities & green energy
- Sewer: Septic
Community & neighborhood
Location
- Region: Easley
Other
Other facts
- Approx Age: 50+
- COOLING SYSTEM: No Cooling
- EXTERIOR FEATURES: Porch-Front
- EXTERIOR FINISH: Other
- FLOORS: Hardwood, Vinyl
- LOT DESCRIPTION: Sloped Gently, Some Trees
- MRBED FEATURES: Master on Main Lvl
- ROOF: Composition Shingle
- WATER HEATER: Electric
- DRIVEWAY: Gravel, Paved
- HEATING SYSTEM: Forced Air, Oil
- SEWER: Septic
- WATER: Well
- GARBAGE PICKUP: Private
- Garage Type: Attached Carport
- FIREPLACE: Wood Burning Fireplace
- INTERIOR FEATURES: Ceiling Fan
- BASEMENT: Full, Walkout, Interior Access
- FOUNDATION: Basement
- SQFT Finished and Heated: 1000-1199
- STYLE: Bungalow
- STORAGE SPACE: Out Building
- LeadBased Paint Disc Req?: Yes
- LAUNDRY: Basement
Price history
| Date | Event | Price |
|---|---|---|
| 9/13/2024 | Sold | $270,000-2.5%$169/sqft |
Source: Public Record Report a problem | ||
| 8/1/2024 | Listed for sale | $277,000+30.3%$173/sqft |
Source: Owner Report a problem | ||
| 7/12/2021 | Sold | $212,588+14.9%$133/sqft |
Source: | ||
| 6/8/2021 | Pending sale | $185,000$116/sqft |
Source: | ||
| 6/5/2021 | Listed for sale | $185,000+216.2%$116/sqft |
Source: | ||
Public tax history
| Year | Property taxes | Tax assessment |
|---|---|---|
| 2024 | $3,327 +230.7% | $12,760 +50.1% |
| 2023 | $1,006 -67.3% | $8,500 -33.4% |
| 2022 | $3,077 +761% | $12,760 +372.6% |
Find assessor info on the county website
Neighborhood: 29640
Nearby schools
GreatSchools rating
- 7/10Pickens Elementary SchoolGrades: PK-5Distance: 3 mi
- 6/10Pickens Middle SchoolGrades: 6-8Distance: 3.2 mi
- 6/10Pickens High SchoolGrades: 9-12Distance: 4.2 mi
Schools provided by the listing agent
- Elementary: Pickens
- Middle: Pickens
- High: Pickens
Source: The MLS. This data may not be complete. We recommend contacting the local school district to confirm school assignments for this home.
Get a cash offer in 3 minutes
Find out how much your home could sell for in as little as 3 minutes with a no-obligation cash offer.
Estimated market value$265,900
Get a cash offer in 3 minutes
Find out how much your home could sell for in as little as 3 minutes with a no-obligation cash offer.
Estimated market value
$265,900

