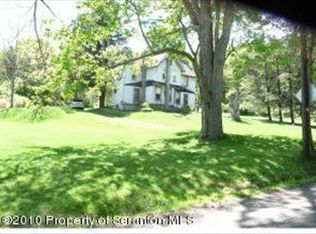Sold for $615,000
$615,000
1324 Glenview Rd, Clarks Summit, PA 18411
5beds
3,500sqft
Residential, Single Family Residence
Built in 1870
4.6 Acres Lot
$636,400 Zestimate®
$176/sqft
$3,186 Estimated rent
Home value
$636,400
$528,000 - $764,000
$3,186/mo
Zestimate® history
Loading...
Owner options
Explore your selling options
What's special
Charming and full of character, this meticulously maintained 5 bedroom, 2.5 bath home is nestled on 4.6 acres of beautifully landscaped land. Bathed in natural light, the home offers an inviting and open atmosphere with generous storage space throughout. Highlights include, generator, built-in bookcases, hardwood floors, and french doors that enhance the flow of the living areas. The cozy side porch is the perfect spot to relax and enjoy the serene surroundings. The spacious kitchen seamlessly flows into the family room, which features a wood-burning fireplace, creating an ideal space for gatherings. Outdoor, picturesque stone walls and a bluestone patio provide a stunning view of the mature landscaping. The oversized 2 car garage, circular driveway, and additional guest quarters ensure ample space. All of this, and much more, is located in a convenient, prime, peaceful setting.
Zillow last checked: 8 hours ago
Listing updated: July 03, 2025 at 12:16pm
Listed by:
Dianne Montana, Broker of Record,
REALTY NETWORK GROUP,
MELISSA QUINN LESTRANGE,
REALTY NETWORK GROUP
Bought with:
Pat Rogan, RM425864
The Hub Real Estate Group Scranton
Source: GSBR,MLS#: SC252229
Facts & features
Interior
Bedrooms & bathrooms
- Bedrooms: 5
- Bathrooms: 3
- Full bathrooms: 2
- 1/2 bathrooms: 1
Primary bedroom
- Area: 432.75 Square Feet
- Dimensions: 21.11 x 20.5
Bedroom 1
- Area: 129.98 Square Feet
- Dimensions: 13.4 x 9.7
Bedroom 3
- Area: 134.64 Square Feet
- Dimensions: 13.2 x 10.2
Primary bathroom
- Area: 64.7 Square Feet
- Dimensions: 9.1 x 7.11
Bathroom 1
- Area: 18.04 Square Feet
- Dimensions: 4.4 x 4.1
Bathroom 3
- Area: 106.05 Square Feet
- Dimensions: 10.5 x 10.1
Bathroom 4
- Area: 249.6 Square Feet
- Dimensions: 16 x 15.6
Bathroom 5
- Area: 1611.96 Square Feet
- Dimensions: 13.3 x 121.2
Dining room
- Area: 195.64 Square Feet
- Dimensions: 14.6 x 13.4
Family room
- Area: 413.76 Square Feet
- Dimensions: 21.11 x 19.6
Other
- Area: 244.92 Square Feet
- Dimensions: 15.7 x 15.6
Foyer
- Area: 73.81 Square Feet
- Dimensions: 12.1 x 6.1
Foyer
- Area: 30.24 Square Feet
- Dimensions: 5.4 x 5.6
Kitchen
- Area: 194.4 Square Feet
- Dimensions: 12 x 16.2
Laundry
- Area: 39.82 Square Feet
- Dimensions: 7.11 x 5.6
Living room
- Area: 167.14 Square Feet
- Dimensions: 13.7 x 12.2
Heating
- Oil, Propane
Cooling
- Ceiling Fan(s)
Appliances
- Included: Dishwasher, Washer/Dryer, Refrigerator, Microwave, Electric Range
- Laundry: Upper Level
Features
- Bookcases, Walk-In Closet(s), Entrance Foyer, Open Floorplan, Kitchen Island, Granite Counters, Ceiling Fan(s)
- Flooring: Carpet, Wood, Tile
- Basement: Interior Entry,Unfinished
- Attic: Attic Storage,Pull Down Stairs,Storage
- Number of fireplaces: 1
- Fireplace features: Living Room, Wood Burning
Interior area
- Total structure area: 3,500
- Total interior livable area: 3,500 sqft
- Finished area above ground: 3,500
- Finished area below ground: 0
Property
Parking
- Total spaces: 2
- Parking features: Additional Parking, Circular Driveway, Paved, Off Street, Garage, Driveway, Detached
- Garage spaces: 2
- Has uncovered spaces: Yes
Features
- Stories: 2
- Patio & porch: Patio, Side Porch
- Exterior features: Tennis Court(s)
- Frontage length: 312.00
Lot
- Size: 4.60 Acres
- Dimensions: 312 x 489 x 495 x 610
- Features: Landscaped
Details
- Additional structures: Guest House
- Parcel number: 07902020016
- Zoning: A-1
- Zoning description: Residential
Construction
Type & style
- Home type: SingleFamily
- Architectural style: Victorian
- Property subtype: Residential, Single Family Residence
Materials
- Vinyl Siding, Wood Siding
- Foundation: Stone
- Roof: Asphalt
Condition
- Updated/Remodeled
- New construction: No
- Year built: 1870
Utilities & green energy
- Electric: 200+ Amp Service
- Sewer: Cesspool
- Water: Well
- Utilities for property: Cable Available, Sewer Connected, Electricity Connected
Community & neighborhood
Location
- Region: Clarks Summit
Other
Other facts
- Listing terms: Cash,VA Loan,FHA,Conventional
- Road surface type: Paved
Price history
| Date | Event | Price |
|---|---|---|
| 7/2/2025 | Sold | $615,000-2.2%$176/sqft |
Source: | ||
| 5/16/2025 | Pending sale | $629,000$180/sqft |
Source: | ||
| 5/12/2025 | Listed for sale | $629,000$180/sqft |
Source: | ||
Public tax history
| Year | Property taxes | Tax assessment |
|---|---|---|
| 2024 | $7,983 +5% | $38,500 |
| 2023 | $7,604 +2.2% | $38,500 |
| 2022 | $7,443 | $38,500 |
Find assessor info on the county website
Neighborhood: 18411
Nearby schools
GreatSchools rating
- 7/10Waverly SchoolGrades: K-4Distance: 1.7 mi
- 6/10Abington Heights Middle SchoolGrades: 5-8Distance: 3.4 mi
- 10/10Abington Heights High SchoolGrades: 9-12Distance: 2 mi
Get pre-qualified for a loan
At Zillow Home Loans, we can pre-qualify you in as little as 5 minutes with no impact to your credit score.An equal housing lender. NMLS #10287.
Sell for more on Zillow
Get a Zillow Showcase℠ listing at no additional cost and you could sell for .
$636,400
2% more+$12,728
With Zillow Showcase(estimated)$649,128
