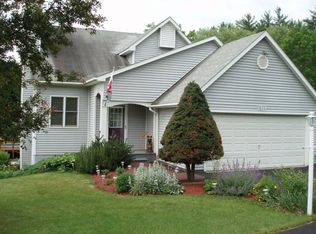Sold for $279,900
$279,900
1324 Halsey Valley Rd, Barton, NY 13734
4beds
1,968sqft
Single Family Residence
Built in 1970
13 Acres Lot
$283,100 Zestimate®
$142/sqft
$2,216 Estimated rent
Home value
$283,100
Estimated sales range
Not available
$2,216/mo
Zestimate® history
Loading...
Owner options
Explore your selling options
What's special
Step into this beautiful 4bed 2bath home on 13 acres-land on both sides of the road. Offering privacy, plenty of room to roam. The open-concept features vaulted ceilings, exposed beams, cozy stone fireplace, and oversized windows flooding the space with natural light. Updated kitchen includes SS appliances, concrete island, bespoke fridge, and ample cabinetry. The main level also offers wood-look porcelain tile, a spacious primary bedroom, full bath, and access to the wraparound deck—perfect for morning coffee or evening views. Upstairs find bamboo floors, additional bedrooms, and a charming loft ideal for an office/playroom. Ductless mini-splits and Rinnai on-demand hot water heater provide year-round comfort. Outside, enjoy a covered back porch, pool, and a one-car garage across the road for added storage/workshop space. Newer roof-4yrs, updated siding, and thoughtful touches throughout, this move-in-ready home blends country charm with modern style—just a short drive from town.
Zillow last checked: 8 hours ago
Listing updated: August 25, 2025 at 02:57pm
Listed by:
Tanisha Dugon,
eXp REALTY
Bought with:
Amy M Valls, 10401377778
EXIT REALTY HOMEWARD BOUND
Source: GBMLS,MLS#: 331208 Originating MLS: Greater Binghamton Association of REALTORS
Originating MLS: Greater Binghamton Association of REALTORS
Facts & features
Interior
Bedrooms & bathrooms
- Bedrooms: 4
- Bathrooms: 2
- Full bathrooms: 2
Bedroom
- Level: First
- Dimensions: 13X12
Bedroom
- Level: Second
- Dimensions: 12X12
Bedroom
- Level: Second
- Dimensions: 12X12
Bedroom
- Level: Basement
- Dimensions: 10X12
Bathroom
- Level: First
- Dimensions: 9X8
Bathroom
- Level: Basement
- Dimensions: 5X7
Bonus room
- Level: Basement
- Dimensions: 12X12
Dining room
- Level: First
- Dimensions: 10X12
Foyer
- Level: Basement
- Dimensions: 12X7
Kitchen
- Level: First
- Dimensions: 12X12
Living room
- Level: First
- Dimensions: 12X12
Loft
- Level: Second
- Dimensions: 8X12
Utility room
- Level: Basement
- Dimensions: 12X12 Laundry
Heating
- Coal Stove, Forced Air
Cooling
- Ductless
Appliances
- Included: Dishwasher, Free-Standing Range, Microwave, Propane Water Heater, Refrigerator
Features
- Flooring: Hardwood, Tile, Vinyl
- Has fireplace: Yes
- Fireplace features: Basement, Coal, Living Room, Propane
Interior area
- Total interior livable area: 1,968 sqft
- Finished area above ground: 1,200
- Finished area below ground: 768
Property
Parking
- Total spaces: 2
- Parking features: Detached, Garage, Two Car Garage, Oversized
- Garage spaces: 2
Features
- Levels: Two
- Stories: 2
- Patio & porch: Covered, Deck, Open, Porch
- Exterior features: Deck, Mature Trees/Landscape, Pool, Porch
- Pool features: Above Ground
Lot
- Size: 13 Acres
- Dimensions: 13 acres
- Features: Level, Sloped Up
Details
- Parcel number: 49360010300000020140000000
Construction
Type & style
- Home type: SingleFamily
- Architectural style: Two Story
- Property subtype: Single Family Residence
Materials
- Vinyl Siding
- Foundation: Basement
Condition
- Year built: 1970
Utilities & green energy
- Sewer: Septic Tank
- Water: Well
Community & neighborhood
Location
- Region: Barton
Other
Other facts
- Listing agreement: Exclusive Right To Sell
- Ownership: OWNER
Price history
| Date | Event | Price |
|---|---|---|
| 8/18/2025 | Sold | $279,900$142/sqft |
Source: | ||
| 6/30/2025 | Contingent | $279,900$142/sqft |
Source: | ||
| 6/23/2025 | Price change | $279,900-6.7%$142/sqft |
Source: | ||
| 6/2/2025 | Price change | $299,900-4.8%$152/sqft |
Source: | ||
| 5/19/2025 | Listed for sale | $315,000+350%$160/sqft |
Source: | ||
Public tax history
| Year | Property taxes | Tax assessment |
|---|---|---|
| 2024 | -- | $6,700 |
| 2023 | -- | $6,700 |
| 2022 | -- | $6,700 |
Find assessor info on the county website
Neighborhood: 13734
Nearby schools
GreatSchools rating
- 5/10Spencer Van Etten Middle SchoolGrades: 5-8Distance: 6.9 mi
- 6/10Spencer Van Etten High SchoolGrades: 9-12Distance: 7.2 mi
- 4/10Spencer Van Etten Elementary SchoolGrades: PK-4Distance: 8.3 mi
Schools provided by the listing agent
- Elementary: Spencer
- District: Spencer Van Etten
Source: GBMLS. This data may not be complete. We recommend contacting the local school district to confirm school assignments for this home.
