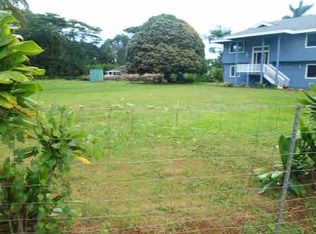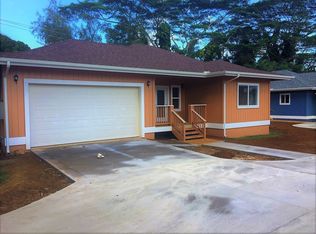The 2 houses are under construction. A land division process will soon be filed . This home will become unit 1 and is a 2bd/2ba, 958 sq ft with a 547 sq ft carport. The second home is a 3 bedroom/2bath single story house.of 1,157 sq ft with a 484 sq ft carport. SEE ATTACHED ADDENDA FOR FLOOR PLANS AND ELEVATIONS AND SITE PLAN.All counter-tops will be solid granite, bath floors and shower walls will be tile. Floors are hardwood. Kitchen and bathroom cabinets are . Homes will have Milgard dual pane vinyl windows, custom colored gutters, and stainless steel faced appliances. Hot water will be serviced with a gas tank-less system. The Buyer will be required to obtain gas service. There is a shared waste water treatment system. Expected filing of the land division is approximately 2 months. Currently the property is only available in it's entirety with the two homes at $1,150,000 or by way of a 50% co-tenant interest at $575,000 for either home. This will change following the filing of the land division process. Currently, mortgages are not available until the land division is complete.
This property is off market, which means it's not currently listed for sale or rent on Zillow. This may be different from what's available on other websites or public sources.


