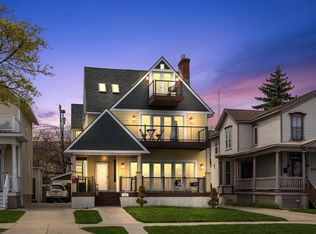Closed
$784,900
1324 Main STREET, Racine, WI 53403
6beds
6,177sqft
Single Family Residence
Built in 1896
10,018.8 Square Feet Lot
$824,900 Zestimate®
$127/sqft
$3,295 Estimated rent
Home value
$824,900
$742,000 - $924,000
$3,295/mo
Zestimate® history
Loading...
Owner options
Explore your selling options
What's special
A Lakefront Gem: Georgian Revival Estate Unmatched Luxury and Historic Charm Discover a rare opportunity to own one of Racine County's most exquisite Georgian revival homes. This stunning estate offers breathtaking panoramic Lake Michigan views, 5+ bedrooms, 4.5 bathrooms, a captivating third-floor ballroom, and modern amenities. A must-see for those seeking the ultimate in luxurious living. A Prime Investment or Personal Haven With its prime location, historic charm, and modern amenities, this Georgian revival home offers the best of both worlds. Don't miss this chance to own a piece of history. Schedule a private tour today and experience the magic of this extraordinary estate. The home is now operated as a successful short term rental and can be sold fully turn-key.
Zillow last checked: 8 hours ago
Listing updated: July 26, 2025 at 07:21am
Listed by:
Reliance Real Estate Team* 262-599-8980,
Keller Williams Realty-Milwaukee Southwest
Bought with:
Eva I Lopez
Source: WIREX MLS,MLS#: 1920316 Originating MLS: Metro MLS
Originating MLS: Metro MLS
Facts & features
Interior
Bedrooms & bathrooms
- Bedrooms: 6
- Bathrooms: 5
- Full bathrooms: 4
- 1/2 bathrooms: 1
Primary bedroom
- Level: Upper
- Area: 510
- Dimensions: 15 x 34
Bedroom 2
- Level: Upper
- Area: 156
- Dimensions: 12 x 13
Bedroom 3
- Level: Upper
- Area: 144
- Dimensions: 12 x 12
Bedroom 4
- Level: Upper
- Area: 132
- Dimensions: 11 x 12
Bedroom 5
- Level: Upper
- Area: 150
- Dimensions: 10 x 15
Bathroom
- Features: Tub Only, Ceramic Tile, Master Bedroom Bath: Tub/No Shower, Master Bedroom Bath: Walk-In Shower, Master Bedroom Bath, Shower Stall
Dining room
- Level: Main
- Area: 280
- Dimensions: 14 x 20
Family room
- Level: Upper
- Area: 874
- Dimensions: 23 x 38
Kitchen
- Level: Main
- Area: 357
- Dimensions: 17 x 21
Living room
- Level: Main
- Area: 525
- Dimensions: 15 x 35
Office
- Level: Upper
- Area: 117
- Dimensions: 9 x 13
Heating
- Natural Gas, Forced Air, Multiple Units, Radiant/Hot Water
Cooling
- Multi Units
Appliances
- Included: Dishwasher, Disposal, Dryer, Freezer, Microwave, Other, Oven, Range, Refrigerator, Washer
Features
- High Speed Internet, Cathedral/vaulted ceiling, Walk-In Closet(s), Wet Bar, Kitchen Island
- Flooring: Wood
- Windows: Skylight(s)
- Basement: Full,Stone
Interior area
- Total structure area: 6,177
- Total interior livable area: 6,177 sqft
Property
Parking
- Total spaces: 2
- Parking features: Attached, 2 Car, 1 Space
- Attached garage spaces: 2
Features
- Levels: Two
- Stories: 2
- Patio & porch: Deck, Patio
- Fencing: Fenced Yard
- Has view: Yes
- View description: Water
- Has water view: Yes
- Water view: Water
- Waterfront features: Lake
Lot
- Size: 10,018 sqft
- Features: Sidewalks
Details
- Parcel number: 00817000
- Zoning: R2 Single Fam
Construction
Type & style
- Home type: SingleFamily
- Architectural style: Colonial,Victorian/Federal,Other
- Property subtype: Single Family Residence
Materials
- Wood Siding
Condition
- 21+ Years
- New construction: No
- Year built: 1896
Utilities & green energy
- Sewer: Public Sewer
- Water: Public
- Utilities for property: Cable Available
Community & neighborhood
Location
- Region: Racine
- Municipality: Racine
Price history
| Date | Event | Price |
|---|---|---|
| 7/25/2025 | Sold | $784,900-1.9%$127/sqft |
Source: | ||
| 6/23/2025 | Contingent | $799,900$129/sqft |
Source: | ||
| 6/1/2025 | Listed for sale | $799,900-2.3%$129/sqft |
Source: | ||
| 8/29/2024 | Listing removed | $819,000$133/sqft |
Source: | ||
| 8/21/2024 | Listed for sale | $819,000$133/sqft |
Source: | ||
Public tax history
| Year | Property taxes | Tax assessment |
|---|---|---|
| 2024 | $17,902 +4.3% | $754,000 +10.1% |
| 2023 | $17,164 +10.8% | $685,000 +9.8% |
| 2022 | $15,487 -11.2% | $624,000 |
Find assessor info on the county website
Neighborhood: Live Towerview
Nearby schools
GreatSchools rating
- 2/10Johnson Elementary SchoolGrades: PK-5Distance: 2.6 mi
- NARacine Civil Leaders AcademyemyGrades: PK-7Distance: 0.1 mi
- 3/10Case High SchoolGrades: 9-12Distance: 4.5 mi
Schools provided by the listing agent
- District: Racine
Source: WIREX MLS. This data may not be complete. We recommend contacting the local school district to confirm school assignments for this home.

Get pre-qualified for a loan
At Zillow Home Loans, we can pre-qualify you in as little as 5 minutes with no impact to your credit score.An equal housing lender. NMLS #10287.
Sell for more on Zillow
Get a free Zillow Showcase℠ listing and you could sell for .
$824,900
2% more+ $16,498
With Zillow Showcase(estimated)
$841,398