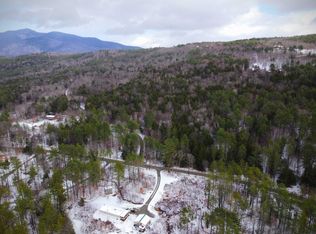Closed
Listed by:
Gary Coger,
Four Seasons Sotheby's Int'l Realty gary.coger@fourseasonssir.com
Bought with: Four Seasons Sotheby's Int'l Realty
$730,000
1324 Plains Road, Weathersfield, VT 05151
2beds
1,300sqft
Farm
Built in 2024
11.16 Acres Lot
$752,700 Zestimate®
$562/sqft
$3,347 Estimated rent
Home value
$752,700
$610,000 - $933,000
$3,347/mo
Zestimate® history
Loading...
Owner options
Explore your selling options
What's special
Discover this stunning newly constructed home that seamlessly blends modern comforts with timeless antique and rustic charm. Nestled on 11 private acres along a tranquil country road, this residence features reclaimed barn board floors and exposed beams, creating a warm, inviting atmosphere. Step into the heart of the home, where a modern country kitchen awaits, complete with luxurious soapstone counters, perfect for culinary enthusiasts. The main floor boasts a spacious primary ensuite bedroom, featuring a walk-in closet with built-ins and a beautifully appointed bathroom with an elegant marble vanity. The open layout leads to a cozy living room, highlighted by a Rumford wood-burning fireplace, ideal for gathering with friends and family. The second floor features an additional bedroom with an open suite, offering plenty of built-in drawers and storage space. The bathroom also features a gorgeous marble vanity that elevates the home's sophisticated design. An attached one car garage and a convenient mudroom entry add practicality to this beautifully crafted residence. Outside, admire the exquisite stonework that enhances the property's curb appeal. This home is not only aesthetically pleasing but also incredibly efficient and easy to maintain. Conveniently located near Route 91, with quick access to the Upper Valley, skiing, and other amenities that make Vermont living so special. Don't miss the opportunity to make this unique property your own!
Zillow last checked: 8 hours ago
Listing updated: July 28, 2025 at 11:30am
Listed by:
Gary Coger,
Four Seasons Sotheby's Int'l Realty gary.coger@fourseasonssir.com
Bought with:
Gary Coger
Four Seasons Sotheby's Int'l Realty
Source: PrimeMLS,MLS#: 5015084
Facts & features
Interior
Bedrooms & bathrooms
- Bedrooms: 2
- Bathrooms: 3
- Full bathrooms: 1
- 3/4 bathrooms: 1
- 1/2 bathrooms: 1
Heating
- Propane, Wood, Electric, Forced Air, Heat Pump
Cooling
- Central Air
Appliances
- Included: Dishwasher, Dryer, Microwave, Electric Range, Refrigerator, Washer
- Laundry: 1st Floor Laundry
Features
- Hearth, Kitchen Island, Kitchen/Dining, Living/Dining, Primary BR w/ BA, Walk-In Closet(s)
- Flooring: Softwood, Tile, Wood
- Windows: Double Pane Windows
- Basement: Crawl Space,Interior Entry
- Number of fireplaces: 1
- Fireplace features: Wood Burning, 1 Fireplace
Interior area
- Total structure area: 1,900
- Total interior livable area: 1,300 sqft
- Finished area above ground: 1,300
- Finished area below ground: 0
Property
Parking
- Total spaces: 1
- Parking features: Crushed Stone
- Garage spaces: 1
Features
- Levels: Two
- Stories: 2
- Patio & porch: Patio, Covered Porch
- Exterior features: Garden
- Has view: Yes
- View description: Water
- Water view: Water
- Waterfront features: Wetlands
- Frontage length: Road frontage: 400
Lot
- Size: 11.16 Acres
- Features: Country Setting, Secluded, Slight, Views, Wooded
Details
- Parcel number: 70522411879
- Zoning description: res
Construction
Type & style
- Home type: SingleFamily
- Architectural style: Cape
- Property subtype: Farm
Materials
- Masonry, Brick Exterior, Clapboard Exterior, Combination Exterior, Vertical Siding, Wood Siding
- Foundation: Poured Concrete
- Roof: Asphalt Shingle
Condition
- New construction: No
- Year built: 2024
Utilities & green energy
- Electric: 200+ Amp Service
- Sewer: 1000 Gallon
- Utilities for property: Cable Available, Propane, Fiber Optic Internt Avail
Community & neighborhood
Location
- Region: Perkinsville
Other
Other facts
- Road surface type: Dirt, Unpaved
Price history
| Date | Event | Price |
|---|---|---|
| 7/28/2025 | Sold | $730,000-3.9%$562/sqft |
Source: | ||
| 5/13/2025 | Price change | $760,000-4.9%$585/sqft |
Source: | ||
| 1/31/2025 | Price change | $799,000-3.2%$615/sqft |
Source: | ||
| 12/4/2024 | Price change | $825,000-5.7%$635/sqft |
Source: | ||
| 10/3/2024 | Price change | $875,000-5.4%$673/sqft |
Source: | ||
Public tax history
| Year | Property taxes | Tax assessment |
|---|---|---|
| 2024 | -- | $186,500 +285.3% |
| 2023 | -- | $48,400 |
| 2022 | -- | $48,400 |
Find assessor info on the county website
Neighborhood: 05151
Nearby schools
GreatSchools rating
- 6/10Weathersfield SchoolGrades: PK-8Distance: 4.1 mi
Schools provided by the listing agent
- District: Weathersfield School District
Source: PrimeMLS. This data may not be complete. We recommend contacting the local school district to confirm school assignments for this home.
Get pre-qualified for a loan
At Zillow Home Loans, we can pre-qualify you in as little as 5 minutes with no impact to your credit score.An equal housing lender. NMLS #10287.
