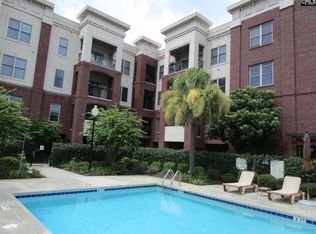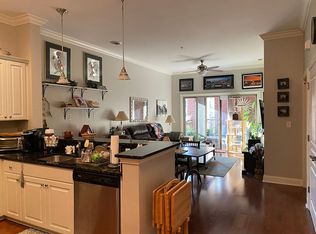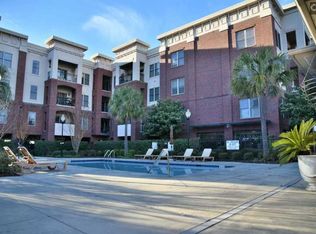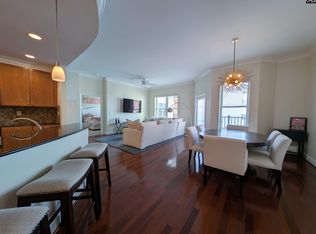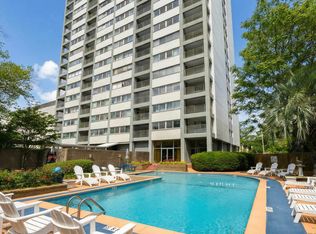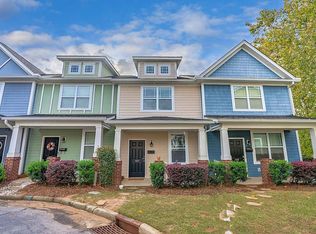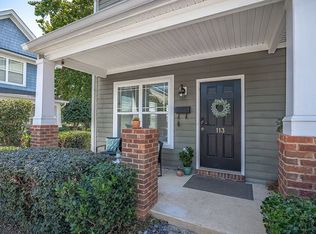Beautiful 2-bedroom two bath condo located in a gated community in the desirable downtown Columbia Vista section. Additional Separate Office. Indoor Parking for two cars. Beautiful pool/jacuzzi area, exercise area and community room. Large storage room conveniently located. Spacious balcony overlooking trees with a view of Downtown. Heart of the Vista.
For sale by owner
$347,000
1324 Pulaski St #A207, Columbia, SC 29201
2beds
1,310sqft
Est.:
Condo
Built in 2006
-- sqft lot
$-- Zestimate®
$265/sqft
$436/mo HOA
What's special
Additional separate officeSpacious balcony overlooking treesView of downtown
What the owner loves about this home
Quiet friendly community
- 7 days |
- 393 |
- 19 |
Listed by:
Property Owner (646) 483-2188
Facts & features
Interior
Bedrooms & bathrooms
- Bedrooms: 2
- Bathrooms: 2
- Full bathrooms: 2
- Main level bathrooms: 2
Heating
- Heat pump, Electric
Cooling
- Central
Appliances
- Included: Dishwasher, Dryer, Garbage disposal, Microwave, Range / Oven, Refrigerator, Washer
- Laundry: Laundry Closet, Heated Space
Features
- Recessed Lighting, High Ceilings, Ceiling Fan, Molding
- Flooring: Tile, Carpet
Interior area
- Total interior livable area: 1,310 sqft
Property
Parking
- Total spaces: 2
- Parking features: Garage - Attached
Features
- Patio & porch: Porch (not screened)
- Exterior features: Stucco, Brick
- Pool features: Inground-Gunite
- Has spa: Yes
- Fencing: Full, Around Pool
Details
- Additional structures: Pool House
Construction
Type & style
- Home type: Condo
- Architectural style: Traditional
Condition
- New construction: No
- Year built: 2006
Utilities & green energy
- Sewer: Public Sewer
- Water: Public
- Utilities for property: Cable Connected
Community & HOA
Community
- Features: Fitness Center
- Security: Smoke Detector(s)
HOA
- Has HOA: Yes
- Services included: Trash, Water, Sewer, Pest Control, Exterior Maintenance, Landscaping, Pool, Clubhouse, Common Area Maintenance, Front Yard Maintenance, Green Areas
- HOA fee: $436 monthly
Location
- Region: Columbia
Financial & listing details
- Price per square foot: $265/sqft
- Date on market: 2/7/2026
- Road surface type: Paved
Estimated market value
Not available
Estimated sales range
Not available
$2,277/mo
Price history
Price history
| Date | Event | Price |
|---|---|---|
| 2/7/2026 | Listed for sale | $347,000+38.9%$265/sqft |
Source: Owner Report a problem | ||
| 1/26/2021 | Listing removed | -- |
Source: | ||
| 12/4/2020 | Listed for sale | $249,900$191/sqft |
Source: Coldwell Banker Residential Brokerage #507200 Report a problem | ||
Public tax history
Public tax history
Tax history is unavailable.BuyAbility℠ payment
Est. payment
$2,375/mo
Principal & interest
$1633
HOA Fees
$436
Other costs
$307
Climate risks
Neighborhood: Arsenal Hill
Nearby schools
GreatSchools rating
- 3/10H. B. Rhame Elementary SchoolGrades: PK-5Distance: 3.1 mi
- 4/10St. Andrews Middle SchoolGrades: 6-8Distance: 3.1 mi
- 2/10Columbia High SchoolGrades: 9-12Distance: 4.4 mi
Schools provided by the listing agent
- Elementary: Rhame
- Middle: St Andrews
- High: Columbia
- District: Richland One
Source: The MLS. This data may not be complete. We recommend contacting the local school district to confirm school assignments for this home.
- Loading
