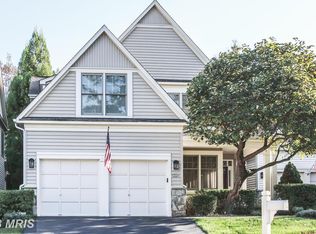Sold for $1,350,000
$1,350,000
1324 Red Hawk Cir, Reston, VA 20194
4beds
2,921sqft
Single Family Residence
Built in 1999
5,223 Square Feet Lot
$1,354,800 Zestimate®
$462/sqft
$4,166 Estimated rent
Home value
$1,354,800
$1.27M - $1.45M
$4,166/mo
Zestimate® history
Loading...
Owner options
Explore your selling options
What's special
Stunningly Updated Home with $400K+ in Upgrades! This meticulously renovated Gulick-built residence offers close to 4,300 sq ft of living space across three finished levels, blending timeless design with modern conveniences. Nearly every system and surface has been upgraded, creating a true move-in-ready lifestyle in a home that is as functional as it is beautiful. ✨ Key Features & Updates New Roof (2024) for peace of mind Two New HVAC Systems + Hot Water Heater (Zyrex/GEOS) Gourmet Kitchen Renovation (2021) with sleek finishes and premium appliances Luxurious Primary Bath Renovation (2024) with spa-like details Updated Trim & Custom Built-Ins throughout for a polished, designer lookDedicated Office/Study perfect for today’s flexible lifestyle Additional Laundry Room Added for unmatched convenience (two total) Basement Wet Bar (2022) designed for entertaining Framed TV, Basement AV, & Lighting System conveyBuilt-in Philips Hue Lighting System for customizable ambiance Brand New Washer & Dryer included Irrigation System & Exterior Lighting on Timers Flush Recessed Lighting throughout Garage Storage System for organization Security Ready with SimpliSafe 🌳 Outdoor Living Fully Fenced Yard with Retaining Wall for privacy and function Built-in Grill perfect for outdoor entertaining Professional Landscaping with Irrigation & Timed Exterior Lighting 💲 Offered at $1,395,000, this home represents one of the best opportunities on the market, blending size, luxury, updates, and value in one stunning package.
Zillow last checked: 8 hours ago
Listing updated: October 05, 2025 at 03:51am
Listed by:
Matt Benson 703-200-4956,
Long & Foster Real Estate, Inc.
Bought with:
Sarah Picot, SP400002204
Corcoran McEnearney
Source: Bright MLS,MLS#: VAFX2264008
Facts & features
Interior
Bedrooms & bathrooms
- Bedrooms: 4
- Bathrooms: 4
- Full bathrooms: 3
- 1/2 bathrooms: 1
- Main level bathrooms: 1
Basement
- Area: 0
Heating
- Forced Air, Natural Gas
Cooling
- Central Air, Electric
Appliances
- Included: Gas Water Heater
Features
- Flooring: Hardwood, Carpet
- Basement: Full,Finished,Walk-Out Access
- Number of fireplaces: 1
Interior area
- Total structure area: 2,921
- Total interior livable area: 2,921 sqft
- Finished area above ground: 2,921
- Finished area below ground: 0
Property
Parking
- Total spaces: 9
- Parking features: Garage Faces Front, Attached, Driveway, Off Site, Off Street
- Attached garage spaces: 2
- Uncovered spaces: 2
Accessibility
- Accessibility features: None
Features
- Levels: Three
- Stories: 3
- Exterior features: Flood Lights, Rain Gutters, Lighting, Extensive Hardscape, Sidewalks, Other
- Pool features: None
Lot
- Size: 5,223 sqft
Details
- Additional structures: Above Grade, Below Grade
- Parcel number: 0112 14 0011
- Zoning: 372
- Special conditions: Standard
Construction
Type & style
- Home type: SingleFamily
- Architectural style: Craftsman
- Property subtype: Single Family Residence
Materials
- Composition, HardiPlank Type
- Foundation: Other
Condition
- Excellent
- New construction: No
- Year built: 1999
Utilities & green energy
- Sewer: Public Sewer
- Water: Public
Community & neighborhood
Location
- Region: Reston
- Subdivision: Highland Park
HOA & financial
HOA
- Has HOA: Yes
- HOA fee: $750 quarterly
- Amenities included: Baseball Field, Basketball Court, Community Center, Dog Park, Pool, Tennis Court(s), Tot Lots/Playground
- Services included: Common Area Maintenance, Pool(s), Recreation Facility, Snow Removal, Trash
Other
Other facts
- Listing agreement: Exclusive Right To Sell
- Ownership: Fee Simple
Price history
| Date | Event | Price |
|---|---|---|
| 9/30/2025 | Sold | $1,350,000-3.2%$462/sqft |
Source: | ||
| 9/10/2025 | Pending sale | $1,395,000$478/sqft |
Source: | ||
| 9/4/2025 | Listed for sale | $1,395,000+65.1%$478/sqft |
Source: | ||
| 7/21/2020 | Sold | $845,000-0.6%$289/sqft |
Source: Public Record Report a problem | ||
| 6/11/2020 | Price change | $849,900-2.9%$291/sqft |
Source: Tower Hill Realty #VAFX1127862 Report a problem | ||
Public tax history
| Year | Property taxes | Tax assessment |
|---|---|---|
| 2025 | $12,899 +3.8% | $1,072,210 +4% |
| 2024 | $12,431 +6.2% | $1,031,180 +3.6% |
| 2023 | $11,703 +11.9% | $995,550 +13.3% |
Find assessor info on the county website
Neighborhood: 20194
Nearby schools
GreatSchools rating
- 6/10Aldrin Elementary SchoolGrades: PK-6Distance: 0.6 mi
- 5/10Herndon Middle SchoolGrades: 7-8Distance: 2.9 mi
- 3/10Herndon High SchoolGrades: 9-12Distance: 1.6 mi
Schools provided by the listing agent
- Elementary: Aldrin
- Middle: Herndon
- High: Herndon
- District: Fairfax County Public Schools
Source: Bright MLS. This data may not be complete. We recommend contacting the local school district to confirm school assignments for this home.
Get a cash offer in 3 minutes
Find out how much your home could sell for in as little as 3 minutes with a no-obligation cash offer.
Estimated market value
$1,354,800
