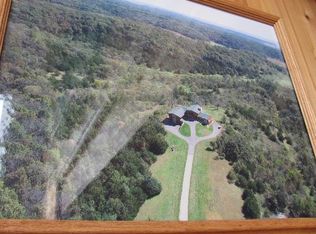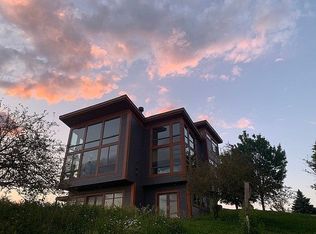As you drive into this property down a long winding country style lane, you are surrounded by the natural beauty of the woods on a ridge top. This is the cabin in the woods and the home you've always wanted where you can get-away from it all. Once inside A 10X6 mud room leads into a large living room with a vaulted ceiling that is overlooked by a loft area on the second floor. This is where you can just sit and relax. As you walk into the dining room, you will notice the views of the valley below. The part of the valley below and the woods to your right from the deck all are included in the 40 acre homesite. Back into the house you will find the laundry and bedroom make this Main Level Living at its best. Additional bedrooms, 1 on the upper level and two partial finished bedrooms on the lower level make this a home for groups of any size. The lower level is partially finished and when finished will add the 2 bedrooms, a bath and a large family room. (jc33)
This property is off market, which means it's not currently listed for sale or rent on Zillow. This may be different from what's available on other websites or public sources.


