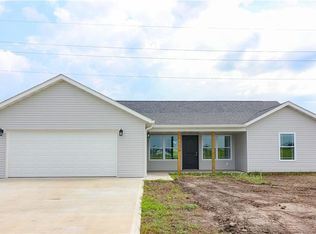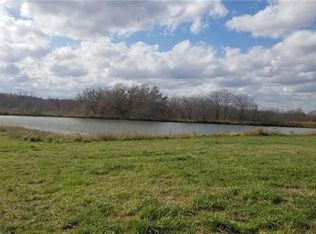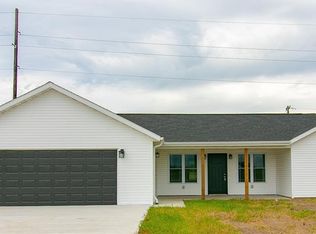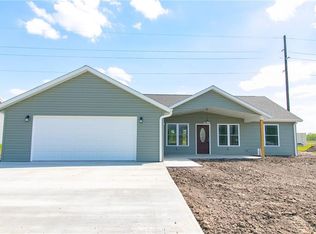Sold
Price Unknown
1324 SW 295th Rd, Holden, MO 64040
3beds
1,500sqft
Single Family Residence
Built in 2024
0.32 Acres Lot
$265,100 Zestimate®
$--/sqft
$1,838 Estimated rent
Home value
$265,100
$201,000 - $350,000
$1,838/mo
Zestimate® history
Loading...
Owner options
Explore your selling options
What's special
Beautiful, brand-new home waiting for you to make your own. This 3-bedroom 2-bathroom ranch home is in a quiet housing addition right outside city limits. Entering in the front door you walk into a gorgeous open floor plan that is great for family time or entertaining guests. The living room is a large space with a vaulted ceiling. The kitchen has gorgeous custom cabinets and beautiful granite countertops along with a large island as a focal point. Large master bedroom suite with a walk-in closet and master bath on one end and then two nice sized bedrooms on the other end of the home. Big utility room and spacious garage make up the rest of the floor plan. There is an adorable covered front porch for morning coffee and decorating as well as a big backyard for outdoor space. Go take a look today.
Zillow last checked: 8 hours ago
Listing updated: January 07, 2025 at 07:23am
Listing Provided by:
Amy Cody 816-682-0969,
Homes by Darcy LLC,
Darcy Roach 816-863-0989,
Homes by Darcy LLC
Bought with:
Moxie Collums Collums, 2016010600
Real Broker, LLC
Source: Heartland MLS as distributed by MLS GRID,MLS#: 2510602
Facts & features
Interior
Bedrooms & bathrooms
- Bedrooms: 3
- Bathrooms: 2
- Full bathrooms: 2
Dining room
- Description: Kit/Family Combo
Heating
- Forced Air
Cooling
- Electric
Appliances
- Included: Dishwasher, Disposal, Microwave, Refrigerator, Built-In Electric Oven
- Laundry: Off The Kitchen
Features
- Basement: Slab
- Has fireplace: No
Interior area
- Total structure area: 1,500
- Total interior livable area: 1,500 sqft
- Finished area above ground: 1,500
- Finished area below ground: 0
Property
Parking
- Total spaces: 2
- Parking features: Attached
- Attached garage spaces: 2
Features
- Patio & porch: Patio, Porch
Lot
- Size: 0.32 Acres
Details
- Parcel number: 17200304002001200
Construction
Type & style
- Home type: SingleFamily
- Architectural style: Traditional
- Property subtype: Single Family Residence
Materials
- Frame
- Roof: Composition
Condition
- New Construction
- New construction: Yes
- Year built: 2024
Utilities & green energy
- Sewer: Septic Tank
- Water: Rural
Community & neighborhood
Location
- Region: Holden
- Subdivision: Parkwood Estates
HOA & financial
HOA
- Has HOA: Yes
- HOA fee: $100 annually
- Association name: Parkwood Estates
Other
Other facts
- Listing terms: Cash,Conventional,FHA,USDA Loan,VA Loan
- Ownership: Private
Price history
| Date | Event | Price |
|---|---|---|
| 1/6/2025 | Sold | -- |
Source: | ||
| 11/30/2024 | Pending sale | $259,000$173/sqft |
Source: | ||
| 11/15/2024 | Price change | $259,000-2.3%$173/sqft |
Source: | ||
| 11/3/2024 | Price change | $265,000-1.9%$177/sqft |
Source: | ||
| 10/21/2024 | Price change | $270,000-1.8%$180/sqft |
Source: | ||
Public tax history
| Year | Property taxes | Tax assessment |
|---|---|---|
| 2024 | $30 | $475 |
| 2023 | -- | $475 |
| 2022 | -- | $475 |
Find assessor info on the county website
Neighborhood: 64040
Nearby schools
GreatSchools rating
- 6/10Holden Elementary SchoolGrades: PK-5Distance: 1.7 mi
- 3/10Holden Middle SchoolGrades: 6-8Distance: 1.8 mi
- 4/10Holden High SchoolGrades: 9-12Distance: 1.7 mi



