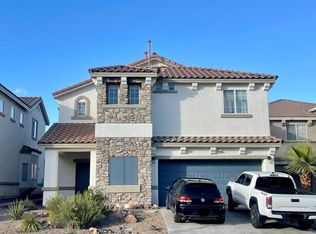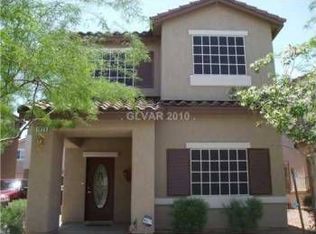Closed
$498,000
1324 Spice Ridge Ct, Henderson, NV 89012
3beds
2,252sqft
Single Family Residence
Built in 2007
4,356 Square Feet Lot
$494,000 Zestimate®
$221/sqft
$2,433 Estimated rent
Home value
$494,000
$450,000 - $543,000
$2,433/mo
Zestimate® history
Loading...
Owner options
Explore your selling options
What's special
Discover this stunning home near the coveted Green Valley Ranch and Green Valley South Master Planned Communities. *BRAND NEW CARPETING INSTALLED 7/20* Conveniently located minutes from shopping, dining, recreation, and freeway access, this home offers exceptional upgrades rarely found at this price. The chef-inspired kitchen features newer stainless steel Whirlpool appliances including a dishwasher, refrigerator, microwave, stove, Corian countertops, & wood floors. Enjoy the cozy fireplace in the family room, an expansive upstairs loft, oversized bedrooms, and elegant plantation shutters. Notable upgrades include a newer $27K A/C system, tankless water heater, soft water and filtration systems, epoxy-sealed garage floors, floating shelving, surround sound, and an intercom system. The backyard oasis, originally costing $30K, boasts a built-in BBQ, cascading rock water fall feature and tranquil koi pond. Don’t miss this rare chance to own a home blending comfort, luxury, & convenience!
Zillow last checked: 8 hours ago
Listing updated: September 02, 2025 at 04:45pm
Listed by:
David T. Matthews S.0023145 PrimeProperty4U@aol.com,
RE/MAX Advantage
Bought with:
Richard Fernandez, BS.0147008
Wardley Real Estate
Source: LVR,MLS#: 2703379 Originating MLS: Greater Las Vegas Association of Realtors Inc
Originating MLS: Greater Las Vegas Association of Realtors Inc
Facts & features
Interior
Bedrooms & bathrooms
- Bedrooms: 3
- Bathrooms: 3
- Full bathrooms: 2
- 1/2 bathrooms: 1
Primary bedroom
- Description: Ceiling Fan,Ceiling Light,Sitting Room,Upstairs,Walk-In Closet(s)
- Dimensions: 19x15
Bedroom 2
- Description: Ceiling Fan,Ceiling Light,Closet,Upstairs
- Dimensions: 12x12
Bedroom 3
- Description: Ceiling Fan,Ceiling Light,Closet,Upstairs
- Dimensions: 12x12
Primary bathroom
- Description: Double Sink,Separate Shower,Separate Tub
Dining room
- Description: Breakfast Nook/Eating Area,Kitchen/Dining Room Combo
- Dimensions: 10x9
Family room
- Description: Ceiling Fan,Separate Family Room
- Dimensions: 16x15
Kitchen
- Description: Breakfast Bar/Counter,Garden Window,Hardwood Flooring,Lighting Recessed,Pantry,Solid Surface Countertops,Stainless Steel Appliances
Loft
- Description: Ceiling Fan
- Dimensions: 14x17
Heating
- Central, Gas, Multiple Heating Units
Cooling
- Central Air, Electric, 2 Units
Appliances
- Included: Dryer, Dishwasher, Disposal, Gas Range, Microwave, Refrigerator, Water Softener Owned, Tankless Water Heater, Water Purifier, Washer
- Laundry: Gas Dryer Hookup, Laundry Room, Upper Level
Features
- Ceiling Fan(s), Intercom, Window Treatments
- Flooring: Carpet, Ceramic Tile, Hardwood, Tile
- Windows: Blinds, Double Pane Windows, Plantation Shutters, Window Treatments
- Number of fireplaces: 1
- Fireplace features: Family Room, Gas, Glass Doors, Heatilator
Interior area
- Total structure area: 2,252
- Total interior livable area: 2,252 sqft
Property
Parking
- Total spaces: 2
- Parking features: Attached, Epoxy Flooring, Finished Garage, Garage, Garage Door Opener, Inside Entrance, Private, Storage
- Attached garage spaces: 2
Features
- Stories: 2
- Patio & porch: Covered, Patio
- Exterior features: Built-in Barbecue, Barbecue, Patio, Private Yard, Sprinkler/Irrigation, Water Feature
- Fencing: Block,Back Yard,Vinyl
- Has view: Yes
- View description: Mountain(s)
Lot
- Size: 4,356 sqft
- Features: Cul-De-Sac, Drip Irrigation/Bubblers, Desert Landscaping, Landscaped, Synthetic Grass, Sprinklers Timer
Details
- Parcel number: 17822116052
- Zoning description: Single Family
- Other equipment: Intercom
- Horse amenities: None
Construction
Type & style
- Home type: SingleFamily
- Architectural style: Two Story
- Property subtype: Single Family Residence
Materials
- Frame, Stucco
- Roof: Pitched,Tile
Condition
- Excellent,Resale
- Year built: 2007
Utilities & green energy
- Electric: Photovoltaics None
- Sewer: Public Sewer
- Water: Public
- Utilities for property: Cable Available, Underground Utilities
Green energy
- Energy efficient items: Windows
Community & neighborhood
Location
- Region: Henderson
- Subdivision: Paseo Verde Twilight
HOA & financial
HOA
- Has HOA: Yes
- HOA fee: $50 monthly
- Services included: None
- Association name: Paseo Verde Twilight
- Association phone: 702-222-2391
Other
Other facts
- Listing agreement: Exclusive Right To Sell
- Listing terms: Cash,Conventional,FHA,VA Loan
- Ownership: Single Family Residential
- Road surface type: Paved
Price history
| Date | Event | Price |
|---|---|---|
| 9/2/2025 | Sold | $498,000-1.4%$221/sqft |
Source: | ||
| 8/2/2025 | Pending sale | $504,900$224/sqft |
Source: | ||
| 6/27/2025 | Price change | $504,900-1%$224/sqft |
Source: | ||
| 5/9/2025 | Price change | $509,900-1%$226/sqft |
Source: | ||
| 4/17/2025 | Price change | $515,000-0.9%$229/sqft |
Source: | ||
Public tax history
| Year | Property taxes | Tax assessment |
|---|---|---|
| 2025 | $2,285 +3% | $140,293 +7.1% |
| 2024 | $2,219 +3% | $130,993 +13.2% |
| 2023 | $2,154 +3% | $115,675 +7.3% |
Find assessor info on the county website
Neighborhood: McCullough Hills
Nearby schools
GreatSchools rating
- 9/10Brown, Hannah Marie ESGrades: PK-5Distance: 0.2 mi
- 7/10Bob Miller Middle SchoolGrades: 6-8Distance: 2.8 mi
- 5/10Foothill High SchoolGrades: 9-12Distance: 4.7 mi
Schools provided by the listing agent
- Elementary: Brown, Hannah Marie,Brown, Hannah Marie
- Middle: Miller Bob
- High: Foothill
Source: LVR. This data may not be complete. We recommend contacting the local school district to confirm school assignments for this home.
Get a cash offer in 3 minutes
Find out how much your home could sell for in as little as 3 minutes with a no-obligation cash offer.
Estimated market value$494,000
Get a cash offer in 3 minutes
Find out how much your home could sell for in as little as 3 minutes with a no-obligation cash offer.
Estimated market value
$494,000

