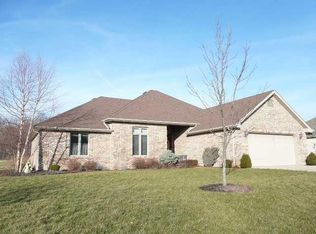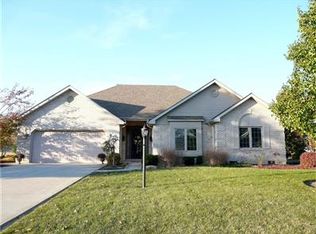Sold
$330,000
1324 Stewart Rd, Anderson, IN 46012
3beds
2,056sqft
Residential, Single Family Residence
Built in 2003
0.34 Acres Lot
$346,100 Zestimate®
$161/sqft
$1,889 Estimated rent
Home value
$346,100
$287,000 - $415,000
$1,889/mo
Zestimate® history
Loading...
Owner options
Explore your selling options
What's special
Welcome to this stunning custom-built, all-brick ranch located in the desirable Scots Glen neighborhood on Anderson's northeast side, within Union Township. This meticulously maintained home offers over 2,000 square feet of quality craftsmanship and thoughtful design. Featuring 3 spacious bedrooms and 2 full baths, the home boasts vaulted ceilings and an abundance of natural light throughout. The all-season sunroom-lined with windows-provides a serene spot to relax and opens to a private rear patio, perfect for morning coffee or evening gatherings. Set at the dead end of Stewart Road, the property enjoys exceptional privacy with mature trees on the northside (no neighbor), where deer and other wildlife are seen and minimal traffic. The beautifully manicured lawn and pristine landscaping reflect the homeowner's unwavering attention to detail and care. Inside, every surface shines-thanks to a strict weekly cleaning and maintenance regimen, the home still smells new! A rare opportunity to own a home where pride of ownership is evident in every corner. Move-in ready and built to last-don't miss your chance to call this hidden gem home.
Zillow last checked: 8 hours ago
Listing updated: July 16, 2025 at 01:51pm
Listing Provided by:
Heather Upton 317-572-5589,
Keller Williams Indy Metro NE,
Jeff Upton 317-572-5589,
Keller Williams Indy Metro NE
Bought with:
Michael Norton
RE/MAX Real Estate Solutions
Source: MIBOR as distributed by MLS GRID,MLS#: 22043043
Facts & features
Interior
Bedrooms & bathrooms
- Bedrooms: 3
- Bathrooms: 2
- Full bathrooms: 2
- Main level bathrooms: 2
- Main level bedrooms: 3
Primary bedroom
- Level: Main
- Area: 234 Square Feet
- Dimensions: 18x13
Bedroom 2
- Level: Main
- Area: 140 Square Feet
- Dimensions: 14x10
Bedroom 3
- Level: Main
- Area: 140 Square Feet
- Dimensions: 14x10
Foyer
- Features: Tile-Ceramic
- Level: Main
- Area: 108 Square Feet
- Dimensions: 12x9
Great room
- Level: Main
- Area: 391 Square Feet
- Dimensions: 17x23
Kitchen
- Level: Main
- Area: 299 Square Feet
- Dimensions: 13x23
Sun room
- Level: Main
- Area: 182 Square Feet
- Dimensions: 13x14
Heating
- Forced Air, Natural Gas, High Efficiency (90%+ AFUE )
Cooling
- Central Air
Appliances
- Included: Dishwasher, Disposal, Gas Water Heater, Microwave, Electric Oven, Refrigerator, Water Softener Owned
Features
- Attic Pull Down Stairs, Vaulted Ceiling(s)
- Windows: Wood Work Stained
- Has basement: No
- Attic: Pull Down Stairs
- Number of fireplaces: 1
- Fireplace features: Great Room
Interior area
- Total structure area: 2,056
- Total interior livable area: 2,056 sqft
Property
Parking
- Total spaces: 2
- Parking features: Attached, Concrete, Garage Door Opener
- Attached garage spaces: 2
Features
- Levels: One
- Stories: 1
- Patio & porch: Covered, Patio
Lot
- Size: 0.34 Acres
- Features: Trees-Small (Under 20 Ft)
Details
- Parcel number: 481204400024000033
- Horse amenities: None
Construction
Type & style
- Home type: SingleFamily
- Architectural style: Ranch
- Property subtype: Residential, Single Family Residence
Materials
- Vinyl With Brick
- Foundation: Block
Condition
- New construction: No
- Year built: 2003
Utilities & green energy
- Electric: 200+ Amp Service
- Water: Public
Community & neighborhood
Location
- Region: Anderson
- Subdivision: Scots Glen
Price history
| Date | Event | Price |
|---|---|---|
| 7/10/2025 | Sold | $330,000$161/sqft |
Source: | ||
| 6/6/2025 | Pending sale | $330,000$161/sqft |
Source: | ||
| 6/6/2025 | Listed for sale | $330,000$161/sqft |
Source: | ||
Public tax history
| Year | Property taxes | Tax assessment |
|---|---|---|
| 2024 | $2,237 -2.6% | $221,300 +9.7% |
| 2023 | $2,296 +12.9% | $201,800 -1.5% |
| 2022 | $2,032 +3.6% | $204,900 +13.1% |
Find assessor info on the county website
Neighborhood: 46012
Nearby schools
GreatSchools rating
- 3/10Eastside Elementary SchoolGrades: K-4Distance: 2.5 mi
- 5/10Highland Jr High SchoolGrades: 7-8Distance: 0.9 mi
- 3/10Anderson High SchoolGrades: 9-12Distance: 5.4 mi
Schools provided by the listing agent
- Middle: Highland Middle School
Source: MIBOR as distributed by MLS GRID. This data may not be complete. We recommend contacting the local school district to confirm school assignments for this home.
Get a cash offer in 3 minutes
Find out how much your home could sell for in as little as 3 minutes with a no-obligation cash offer.
Estimated market value$346,100
Get a cash offer in 3 minutes
Find out how much your home could sell for in as little as 3 minutes with a no-obligation cash offer.
Estimated market value
$346,100

