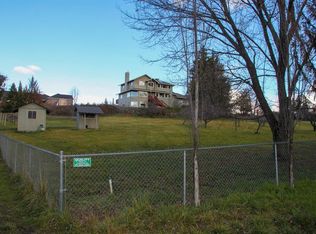Closed
$455,500
1324 Vawter Rd, Medford, OR 97501
4beds
0baths
1,578sqft
Duplex, Multi Family
Built in 1940
-- sqft lot
$459,200 Zestimate®
$289/sqft
$1,766 Estimated rent
Home value
$459,200
$418,000 - $505,000
$1,766/mo
Zestimate® history
Loading...
Owner options
Explore your selling options
What's special
Searching for the perfect 2 family set up in the heart of rural SW Medford at an affordable price? If so, this is the one for you! This charmer features 2 detached homes, 1.16 irrigated (TID) acres (underground irrigation piping runs through the property), amazing views of the valley, multiple shops, & much more! Main house has been completely updated inside & out since the owner purchased the property in 2017 & features 2 bedrooms, 1 bathroom, 930 sq ft, galley kitchen (Fir countertops, quality appliances), tub/shower combo, mini split system, deck, vinyl flooring, central vacuum system, & amazing views of the valley from the living room. Guest house features 2 bedrooms, 1 bathroom, 648 sq ft, attached carport, mini split system, galley kitchen, & spacious living room. Since 2017, owner has installed new 200 panels, new roofs, new interior/exterior paint, new sewer lines, & various other updates. Both homes are connected to city services-no need to worry about well & septic issues!
Zillow last checked: 8 hours ago
Listing updated: November 03, 2025 at 03:06pm
Listed by:
John L. Scott Medford 541-779-3611
Bought with:
John L. Scott Medford
Source: Oregon Datashare,MLS#: 220207655
Facts & features
Interior
Bedrooms & bathrooms
- Bedrooms: 4
- Bathrooms: 0
- Full bathrooms: 2
Heating
- Ductless
Cooling
- Ductless
Appliances
- Included: Dryer, Oven, Range
Features
- Shower/Tub Combo
- Flooring: Laminate, Vinyl
- Windows: Double Pane Windows
- Basement: None
- Has fireplace: Yes
- Fireplace features: Living Room, Wood Burning
- Common walls with other units/homes: No Common Walls
Interior area
- Total structure area: 1,578
- Total interior livable area: 1,578 sqft
Property
Parking
- Parking features: Driveway, Gravel, RV Access/Parking, Storage
- Has uncovered spaces: Yes
Features
- Levels: One
- Stories: 1
- Patio & porch: Deck
- Has view: Yes
- View description: Mountain(s), Neighborhood, Territorial, Valley
Lot
- Size: 1.14 Acres
- Features: Sloped
Details
- Additional structures: Shed(s), Storage, Workshop
- Parcel number: 10442857
- Zoning description: UR-1
- Special conditions: Standard
Construction
Type & style
- Home type: MultiFamily
- Architectural style: Bungalow
- Property subtype: Duplex, Multi Family
Materials
- Frame
- Foundation: Concrete Perimeter
- Roof: Composition
Condition
- New construction: No
- Year built: 1940
Utilities & green energy
- Sewer: Public Sewer
- Water: Public
Community & neighborhood
Security
- Security features: Smoke Detector(s)
Location
- Region: Medford
Other
Other facts
- Listing terms: Cash,Conventional
- Road surface type: Gravel, Paved
Price history
| Date | Event | Price |
|---|---|---|
| 11/3/2025 | Sold | $455,500+1.2%$289/sqft |
Source: | ||
| 8/22/2025 | Pending sale | $450,000$285/sqft |
Source: | ||
| 8/14/2025 | Listed for sale | $450,000+125%$285/sqft |
Source: | ||
| 11/20/2017 | Sold | $200,000-4.7%$127/sqft |
Source: | ||
| 10/23/2017 | Listed for sale | $209,900$133/sqft |
Source: Home Quest Realty #2980790 Report a problem | ||
Public tax history
| Year | Property taxes | Tax assessment |
|---|---|---|
| 2024 | $3,486 +3.1% | $281,810 +3% |
| 2023 | $3,380 +4.4% | $273,610 |
| 2022 | $3,237 +2.6% | $273,610 +3% |
Find assessor info on the county website
Neighborhood: 97501
Nearby schools
GreatSchools rating
- 4/10Griffin Creek Elementary SchoolGrades: K-6Distance: 1.1 mi
- 2/10Mcloughlin Middle SchoolGrades: 6-8Distance: 2.6 mi
- 6/10South Medford High SchoolGrades: 9-12Distance: 1 mi
Schools provided by the listing agent
- Elementary: Griffin Creek Elem
- Middle: McLoughlin Middle
- High: South Medford High
Source: Oregon Datashare. This data may not be complete. We recommend contacting the local school district to confirm school assignments for this home.
Get pre-qualified for a loan
At Zillow Home Loans, we can pre-qualify you in as little as 5 minutes with no impact to your credit score.An equal housing lender. NMLS #10287.
