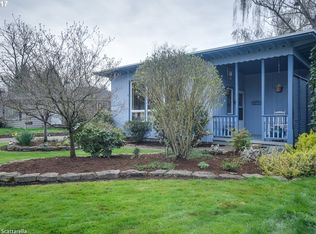Sold
$449,000
13240 SW Rita Dr, Beaverton, OR 97005
3beds
1,132sqft
Residential, Single Family Residence
Built in 1949
-- sqft lot
$425,600 Zestimate®
$397/sqft
$2,260 Estimated rent
Home value
$425,600
$404,000 - $447,000
$2,260/mo
Zestimate® history
Loading...
Owner options
Explore your selling options
What's special
Nestled in a quiet neighborhood, this ranch house couldn't be sweeter! With curb appeal and a cheerful blue door, you're welcomed into a bright open space with huge picture windows, oak floors, new interior paint, and A/C. Easy, one-level living with a seamless flow between living spaces, including 3 bedrooms and an updated bath. The kitchen features new LVP flooring, stainless steel appliances, and access to the back yard where a deck and fenced yard with mature plants and trees await. Tons of room to play, garden and entertain, plus a detached garage for storage and projects. Great location - close to Nike, Intel, parks, and easy access to Hwy 26!
Zillow last checked: 8 hours ago
Listing updated: June 16, 2023 at 07:02am
Listed by:
Winston Murray 503-936-5549,
Works Real Estate
Bought with:
Victoria Buck, 201215855
Stellar Realty Northwest
Source: RMLS (OR),MLS#: 23489061
Facts & features
Interior
Bedrooms & bathrooms
- Bedrooms: 3
- Bathrooms: 1
- Full bathrooms: 1
- Main level bathrooms: 1
Primary bedroom
- Features: Hardwood Floors, Closet
- Level: Main
- Area: 120
- Dimensions: 12 x 10
Bedroom 2
- Features: Hardwood Floors, Closet
- Level: Main
- Area: 100
- Dimensions: 10 x 10
Bedroom 3
- Features: Hardwood Floors, Closet
- Level: Main
- Area: 81
- Dimensions: 9 x 9
Dining room
- Features: Hardwood Floors
- Level: Main
- Area: 132
- Dimensions: 12 x 11
Kitchen
- Features: Dishwasher, Microwave, Free Standing Range, Free Standing Refrigerator, Vinyl Floor, Washer Dryer
- Level: Main
- Area: 132
- Width: 11
Living room
- Features: Hardwood Floors
- Level: Main
- Area: 315
- Dimensions: 15 x 21
Heating
- Forced Air
Cooling
- Central Air
Appliances
- Included: Dishwasher, Free-Standing Range, Free-Standing Refrigerator, Microwave, Washer/Dryer
Features
- Closet
- Flooring: Hardwood, Vinyl
- Windows: Double Pane Windows, Storm Window(s), Vinyl Frames
- Basement: Crawl Space
Interior area
- Total structure area: 1,132
- Total interior livable area: 1,132 sqft
Property
Parking
- Total spaces: 1
- Parking features: Driveway, Off Street, Detached
- Garage spaces: 1
- Has uncovered spaces: Yes
Accessibility
- Accessibility features: Bathroom Cabinets, Garage On Main, Kitchen Cabinets, Main Floor Bedroom Bath, Natural Lighting, One Level, Parking, Accessibility
Features
- Stories: 1
- Patio & porch: Deck
- Exterior features: Yard
- Fencing: Fenced
- Has view: Yes
- View description: Seasonal
Lot
- Features: Level, SqFt 7000 to 9999
Details
- Parcel number: R22246
- Zoning: R5
Construction
Type & style
- Home type: SingleFamily
- Architectural style: Ranch
- Property subtype: Residential, Single Family Residence
Materials
- Cedar, Wood Siding
- Roof: Composition
Condition
- Resale
- New construction: No
- Year built: 1949
Utilities & green energy
- Gas: Gas
- Sewer: Public Sewer
- Water: Public
Community & neighborhood
Location
- Region: Beaverton
- Subdivision: Marlene Village
Other
Other facts
- Listing terms: Cash,Conventional,FHA
- Road surface type: Paved
Price history
| Date | Event | Price |
|---|---|---|
| 6/16/2023 | Sold | $449,000$397/sqft |
Source: | ||
| 5/16/2023 | Pending sale | $449,000$397/sqft |
Source: | ||
| 5/11/2023 | Listed for sale | $449,000+99.6%$397/sqft |
Source: | ||
| 10/26/2015 | Sold | $225,000+0%$199/sqft |
Source: | ||
| 8/7/2015 | Pending sale | $224,900$199/sqft |
Source: Luxe Platinum Properties #15450333 Report a problem | ||
Public tax history
| Year | Property taxes | Tax assessment |
|---|---|---|
| 2025 | $3,521 +4.4% | $184,390 +3% |
| 2024 | $3,373 +6.5% | $179,020 +3% |
| 2023 | $3,168 +3.7% | $173,810 +3% |
Find assessor info on the county website
Neighborhood: Marlene Village
Nearby schools
GreatSchools rating
- 3/10Barnes Elementary SchoolGrades: PK-5Distance: 0.7 mi
- 3/10Meadow Park Middle SchoolGrades: 6-8Distance: 0.5 mi
- 9/10Sunset High SchoolGrades: 9-12Distance: 0.9 mi
Schools provided by the listing agent
- Elementary: Barnes
- Middle: Meadow Park
- High: Sunset
Source: RMLS (OR). This data may not be complete. We recommend contacting the local school district to confirm school assignments for this home.
Get a cash offer in 3 minutes
Find out how much your home could sell for in as little as 3 minutes with a no-obligation cash offer.
Estimated market value$425,600
Get a cash offer in 3 minutes
Find out how much your home could sell for in as little as 3 minutes with a no-obligation cash offer.
Estimated market value
$425,600
