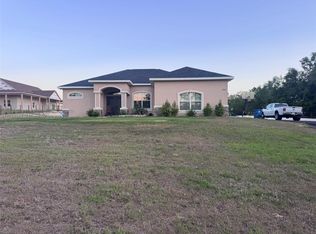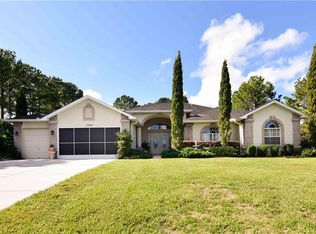Sold for $187,000 on 12/20/24
$187,000
13242 Crowell Rd, Brooksville, FL 34613
4beds
1,859sqft
SingleFamily
Built in 2019
2.5 Acres Lot
$346,200 Zestimate®
$101/sqft
$2,221 Estimated rent
Home value
$346,200
$315,000 - $377,000
$2,221/mo
Zestimate® history
Loading...
Owner options
Explore your selling options
What's special
You do not want to miss this 2019 Manufactured Home, situated on 2.5 acres ready for its new owners, conveniently located off of Sunshine Grove Road. This 4 Bedroom/ 2 Bath home boasts a stylish farmhouse feel with crown molding, 9 foot ceilings, chic vinyl floors, and decorative rustic touches. This home was built energy efficient and also includes 2x6 walls, downspouts and gutters, wooden exterior shutters, dry wall on every wall and a Wind Zone 3! Kitchen features upgraded 42' wood cabinets, dual sided farmhouse sink, large island and eat in area. Large master with en suite with dual sinks, stand up shower, extra large walk in and large soaking tub. Two of the other bedrooms also feature walk in closets. 2nd Bath includes tub/shower combo. Bring the animals - zoned AG and completely fenced and crossed fenced. There is also a NEW 12x24 building with covered carport/pavilion. RV Hookup on side of home with wifi/cable connect, and its own septic and electric outlet. Additional 10x10 lean to and fire pit area. Home and appliances are under manufacturer's warranty until September 2020. This is a can't miss - A beautiful home on acreage located close to town and the Veteran's for easy commute to Tampa.. call today!
Facts & features
Interior
Bedrooms & bathrooms
- Bedrooms: 4
- Bathrooms: 2
- Full bathrooms: 2
Heating
- Forced air, Electric
Cooling
- Central
Appliances
- Included: Dishwasher, Dryer, Microwave, Refrigerator
Features
- Breakfast Bar, Walk-in Closet(s), Wood Cabinets, Kitchen Isle
- Flooring: Carpet, Linoleum / Vinyl
Interior area
- Total interior livable area: 1,859 sqft
Property
Parking
- Parking features: Carport
Features
- Exterior features: Other
Lot
- Size: 2.50 Acres
Details
- Parcel number: R1622218163500000143
Construction
Type & style
- Home type: SingleFamily
Materials
- Wood
- Foundation: Piers
- Roof: Asphalt
Condition
- Year built: 2019
Utilities & green energy
- Sewer: Septic - Private
Community & neighborhood
Location
- Region: Brooksville
Other
Other facts
- Equip/Appliances: Ceiling Fan(s), Dishwasher, Refrigerator, Dryer, Microwave, Cooktop-Electric
- Exterior Features: Gutters/Downspouts, Shed/Utility Building
- Flooring: Carpet, Vinyl
- Interior Features: Breakfast Bar, Walk-in Closet(s), Wood Cabinets, Kitchen Isle
- Lot Description: Acreage
- Master BR/BA: Dual Sinks, Separate Tub/Shower, Garden Tub
- Roof: Asphalt/Fiberglass Shgl
- Rooms: Kitchen, Living Room, Master Bedroom Suite, Family Room, Bedroom 2, Bedroom 3, Bedroom 4
- Water: Well
- Level: One
- Cooling: Central Electric
- Sewer: Septic - Private
- Sinkhole: Unknown
- Paved Road: Yes
- Current Zoning: AG
- Property Sub-Type: Manufactured
- Lot Dimension Source: Tax Rolls
- Mobile/Manufactured Type: Double Wide
- Acreage Info: Over 2 to 4 Acres
- Style: Other - See Remarks
- Heat: Central Electric
- Construction: Siding - Aluminum, Foundation - Crawl Space
- SqFt Source: Plans
- Fence: Cross
- Rooms: Kitchen Level: Main
- Property Type: A
- Rooms: Bedroom 2 Level: Main
- Rooms: Bedroom 3 Level: Main
- Rooms: Master Bedroom Suite Level: Main
- Rooms: Bedroom 4 Level: Main
- Rooms: Living Room Level: Main
- Rooms: Family Room Level: Main
- Tax ID: R16 222 18 1635 0000 0143
- Legal Description: Crowell Acres W1/2 Of W1/2 Of Lot 14 Aka W1/2 Of W
Price history
| Date | Event | Price |
|---|---|---|
| 12/20/2024 | Sold | $187,000-11.4%$101/sqft |
Source: Public Record Report a problem | ||
| 1/24/2020 | Sold | $211,000-6.2%$114/sqft |
Source: | ||
| 12/6/2019 | Price change | $224,900-2.2%$121/sqft |
Source: DENNIS REALTY & INVESTMENT COR #T3208566 Report a problem | ||
| 11/6/2019 | Listed for sale | $229,900+666.3%$124/sqft |
Source: DENNIS REALTY & INVESTMENT COR #T3208566 Report a problem | ||
| 5/17/2019 | Sold | $30,000-70%$16/sqft |
Source: | ||
Public tax history
| Year | Property taxes | Tax assessment |
|---|---|---|
| 2024 | $2,720 +33.9% | $191,350 +31.1% |
| 2023 | $2,031 +4.7% | $145,943 +3% |
| 2022 | $1,940 -0.3% | $141,692 +3% |
Find assessor info on the county website
Neighborhood: North Weeki Wachee
Nearby schools
GreatSchools rating
- 6/10Pine Grove Elementary SchoolGrades: PK-5Distance: 1.3 mi
- 6/10West Hernando Middle SchoolGrades: 6-8Distance: 1.1 mi
- 2/10Central High SchoolGrades: 9-12Distance: 0.8 mi
Schools provided by the listing agent
- Elementary: Pine Grove
- Middle: West Hernando
- High: Central
Source: The MLS. This data may not be complete. We recommend contacting the local school district to confirm school assignments for this home.
Get a cash offer in 3 minutes
Find out how much your home could sell for in as little as 3 minutes with a no-obligation cash offer.
Estimated market value
$346,200
Get a cash offer in 3 minutes
Find out how much your home could sell for in as little as 3 minutes with a no-obligation cash offer.
Estimated market value
$346,200

