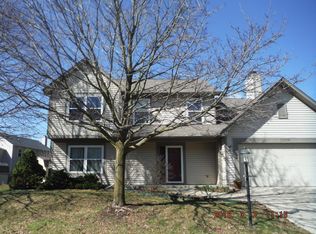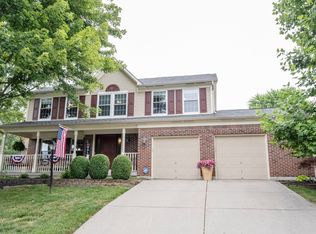Sold
$409,000
13246 Knoll Rdg, Fishers, IN 46038
4beds
3,038sqft
Residential, Single Family Residence
Built in 1993
10,018.8 Square Feet Lot
$417,100 Zestimate®
$135/sqft
$2,540 Estimated rent
Home value
$417,100
$392,000 - $446,000
$2,540/mo
Zestimate® history
Loading...
Owner options
Explore your selling options
What's special
Desirable CONNER KNOLL offers this incredible 4 Bedroom Home with finished basement nestled among mature trees and steps from Harrison Thompson Park, the Nickel Plate Trail, minutes from downtown Fishers, Conner Prairie, I-69 and in Hamilton SE Schools. This home welcomes you into your formal living and dining room, stunning main level engineered hardwood flooring, crown molding, and soaring 2-story great room with gas fireplace. Superb upgrades also include fresh paint throughout, updated light fixtures, modern kitchen with granite composite sink, center island, quartz counters, tiled backsplash, stainless appliances, and reverse osmosis system, luxury vinyl plank flooring in bathrooms and basement, updated plumbing fixtures in all bathrooms. The Primary Suite has vaulted ceilings, and the primary bath boasts tiled shower and separate soaker tub. Enjoy grilling and relaxing on the spacious newly stained deck in the privately fenced yard with beautiful flower beds and gardens. This home is perfect for entertaining family and friends and close to all amenities. Washer/Dryer in 2021, Roof, gutters, gutter guards, downspouts in 2020, Water Heater in 2021, 2017 Sump w/backup.
Zillow last checked: 8 hours ago
Listing updated: August 16, 2024 at 07:50am
Listing Provided by:
Natalie Peifer 317-954-4503,
CMS Real Estate Services
Bought with:
Heather Kemper
Trueblood Real Estate
Source: MIBOR as distributed by MLS GRID,MLS#: 21988059
Facts & features
Interior
Bedrooms & bathrooms
- Bedrooms: 4
- Bathrooms: 3
- Full bathrooms: 2
- 1/2 bathrooms: 1
- Main level bathrooms: 1
Primary bedroom
- Features: Carpet
- Level: Upper
- Area: 208 Square Feet
- Dimensions: 16x13
Bedroom 2
- Features: Carpet
- Level: Upper
- Area: 130 Square Feet
- Dimensions: 13x10
Bedroom 3
- Features: Carpet
- Level: Upper
- Area: 120 Square Feet
- Dimensions: 12x10
Bedroom 4
- Features: Carpet
- Level: Upper
- Area: 100 Square Feet
- Dimensions: 10x10
Breakfast room
- Features: Engineered Hardwood
- Level: Main
- Area: 100 Square Feet
- Dimensions: 10x10
Dining room
- Features: Engineered Hardwood
- Level: Main
- Area: 120 Square Feet
- Dimensions: 12x10
Family room
- Features: Vinyl Plank
- Level: Basement
- Area: 221 Square Feet
- Dimensions: 17x13
Great room
- Features: Carpet
- Level: Main
- Area: 260 Square Feet
- Dimensions: 20x13
Kitchen
- Features: Engineered Hardwood
- Level: Main
- Area: 156 Square Feet
- Dimensions: 13x12
Laundry
- Features: Tile-Ceramic
- Level: Main
- Area: 35 Square Feet
- Dimensions: 7x5
Library
- Features: Carpet
- Level: Upper
- Area: 120 Square Feet
- Dimensions: 12x10
Living room
- Features: Engineered Hardwood
- Level: Main
- Area: 208 Square Feet
- Dimensions: 16x13
Play room
- Features: Vinyl Plank
- Level: Basement
- Area: 168 Square Feet
- Dimensions: 14x12
Utility room
- Features: Other
- Level: Basement
- Area: 196 Square Feet
- Dimensions: 28x7
Heating
- Has Heating (Unspecified Type)
Cooling
- Has cooling: Yes
Appliances
- Included: Dishwasher, Dryer, Disposal, MicroHood, Electric Oven, Refrigerator, Washer, Water Heater, Water Softener Owned
- Laundry: Main Level
Features
- Attic Access, Kitchen Island, Ceiling Fan(s), Hardwood Floors, Pantry, Walk-In Closet(s)
- Flooring: Hardwood
- Windows: Windows Vinyl
- Basement: Daylight,Finished
- Attic: Access Only
- Number of fireplaces: 1
- Fireplace features: Great Room
Interior area
- Total structure area: 3,038
- Total interior livable area: 3,038 sqft
- Finished area below ground: 720
Property
Parking
- Total spaces: 2
- Parking features: Attached
- Attached garage spaces: 2
Features
- Levels: Two
- Stories: 2
- Patio & porch: Deck, Porch
- Fencing: Fenced,Fence Full Rear
Lot
- Size: 10,018 sqft
- Features: Rural - Subdivision, Sidewalks, Mature Trees, Wooded
Details
- Additional structures: Storage
- Parcel number: 291025204054000006
- Other equipment: Radon System
- Horse amenities: None
Construction
Type & style
- Home type: SingleFamily
- Architectural style: Traditional
- Property subtype: Residential, Single Family Residence
Materials
- Vinyl With Brick
- Foundation: Concrete Perimeter
Condition
- Updated/Remodeled
- New construction: No
- Year built: 1993
Utilities & green energy
- Electric: 200+ Amp Service
- Water: Municipal/City
- Utilities for property: Electricity Connected
Community & neighborhood
Location
- Region: Fishers
- Subdivision: Conner Knoll
HOA & financial
HOA
- Has HOA: Yes
- HOA fee: $174 annually
- Amenities included: Maintenance, Snow Removal
- Services included: Entrance Common, Maintenance, Snow Removal
Price history
| Date | Event | Price |
|---|---|---|
| 8/15/2024 | Sold | $409,000-1.7%$135/sqft |
Source: | ||
| 7/17/2024 | Pending sale | $415,900$137/sqft |
Source: | ||
| 7/11/2024 | Listed for sale | $415,900+127.9%$137/sqft |
Source: | ||
| 9/26/2001 | Sold | $182,500$60/sqft |
Source: | ||
Public tax history
| Year | Property taxes | Tax assessment |
|---|---|---|
| 2024 | $4,564 +12.8% | $406,400 +2.7% |
| 2023 | $4,047 +22.6% | $395,700 +16% |
| 2022 | $3,301 +10.9% | $341,200 +23% |
Find assessor info on the county website
Neighborhood: 46038
Nearby schools
GreatSchools rating
- 6/10New Britton Elementary SchoolGrades: PK-4Distance: 0.2 mi
- 7/10Riverside Jr HighGrades: 7-8Distance: 3.5 mi
- 10/10Fishers High SchoolGrades: 9-12Distance: 2.6 mi
Schools provided by the listing agent
- Elementary: New Britton Elementary School
- Middle: Riverside Junior High
- High: Fishers High School
Source: MIBOR as distributed by MLS GRID. This data may not be complete. We recommend contacting the local school district to confirm school assignments for this home.
Get a cash offer in 3 minutes
Find out how much your home could sell for in as little as 3 minutes with a no-obligation cash offer.
Estimated market value
$417,100
Get a cash offer in 3 minutes
Find out how much your home could sell for in as little as 3 minutes with a no-obligation cash offer.
Estimated market value
$417,100

