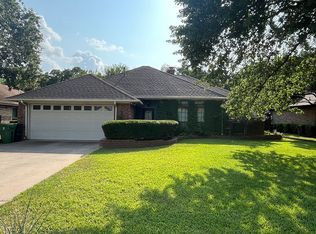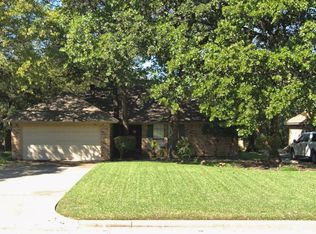Sold
Price Unknown
1325 Bayou Rd, Grapevine, TX 76051
3beds
1,671sqft
Single Family Residence
Built in 1983
8,668.44 Square Feet Lot
$380,800 Zestimate®
$--/sqft
$2,878 Estimated rent
Home value
$380,800
$354,000 - $411,000
$2,878/mo
Zestimate® history
Loading...
Owner options
Explore your selling options
What's special
Great opportunity to renovate a home in highly sought after Lakewood Acres. Steps from Silver Lake Elementary School, Grapevine Lake and the Gaylord Texan Hotel & Event Center. Master shower remodeled in 2022. Mature trees, located on a cul-de-sac street with a view of the greenbelt from your covered patio. Whether you're looking for a quaint starter home, a place for your family or you're looking for that special place to retire, then this home in a great location near shopping, restaurants and only minutes from DFW airport and HWY 121 is for you. Priced according to need for renovation. Don't let this one pass you by. Call David Brock today for a private showing.
Zillow last checked: 8 hours ago
Listing updated: September 09, 2025 at 06:41am
Listed by:
David Brock 0478797 817-715-9092,
Your Home Realty 817-715-9092
Bought with:
Alexandria Appleby
Coldwell Banker Apex, REALTORS
Source: NTREIS,MLS#: 20937417
Facts & features
Interior
Bedrooms & bathrooms
- Bedrooms: 3
- Bathrooms: 2
- Full bathrooms: 2
Primary bedroom
- Features: Ceiling Fan(s), Separate Shower, Walk-In Closet(s)
- Level: First
- Dimensions: 15 x 12
Bedroom
- Features: Walk-In Closet(s)
- Level: First
- Dimensions: 12 x 10
Bedroom
- Features: Walk-In Closet(s)
- Level: First
- Dimensions: 12 x 10
Breakfast room nook
- Level: First
- Dimensions: 9 x 9
Dining room
- Level: First
- Dimensions: 12 x 12
Laundry
- Features: Built-in Features
- Level: First
- Dimensions: 12 x 10
Living room
- Features: Ceiling Fan(s), Fireplace
- Level: First
- Dimensions: 18 x 14
Utility room
- Features: Built-in Features, Utility Room
- Level: First
- Dimensions: 6 x 5
Heating
- Fireplace(s), Natural Gas
Cooling
- Central Air, Electric
Appliances
- Included: Some Gas Appliances, Dishwasher, Electric Oven, Gas Cooktop, Plumbed For Gas
- Laundry: Washer Hookup, Electric Dryer Hookup
Features
- High Speed Internet, Cable TV, Walk-In Closet(s)
- Flooring: Carpet, Ceramic Tile, Laminate
- Windows: Window Coverings
- Has basement: No
- Number of fireplaces: 1
- Fireplace features: Gas Starter, Wood Burning
Interior area
- Total interior livable area: 1,671 sqft
Property
Parking
- Total spaces: 2
- Parking features: Door-Single, Garage, Garage Door Opener, Garage Faces Rear
- Attached garage spaces: 2
Features
- Levels: One
- Stories: 1
- Patio & porch: Covered
- Pool features: None
- Fencing: Metal
Lot
- Size: 8,668 sqft
- Features: Backs to Greenbelt/Park, Landscaped, Few Trees
Details
- Parcel number: 01567705
Construction
Type & style
- Home type: SingleFamily
- Architectural style: Traditional,Detached
- Property subtype: Single Family Residence
Materials
- Brick
- Foundation: Slab
- Roof: Composition
Condition
- Year built: 1983
Utilities & green energy
- Sewer: Public Sewer
- Water: Public
- Utilities for property: Natural Gas Available, Sewer Available, Separate Meters, Water Available, Cable Available
Community & neighborhood
Community
- Community features: Curbs
Location
- Region: Grapevine
- Subdivision: Lakewood Acres Add
Other
Other facts
- Listing terms: Cash,Conventional,FHA 203(k)
Price history
| Date | Event | Price |
|---|---|---|
| 9/8/2025 | Sold | -- |
Source: NTREIS #20937417 Report a problem | ||
| 8/26/2025 | Pending sale | $399,900$239/sqft |
Source: NTREIS #20937417 Report a problem | ||
| 8/22/2025 | Contingent | $399,900$239/sqft |
Source: NTREIS #20937417 Report a problem | ||
| 8/12/2025 | Price change | $399,900-5.9%$239/sqft |
Source: NTREIS #20937417 Report a problem | ||
| 7/3/2025 | Price change | $424,900-2.3%$254/sqft |
Source: NTREIS #20937417 Report a problem | ||
Public tax history
| Year | Property taxes | Tax assessment |
|---|---|---|
| 2024 | $986 -4.6% | $454,129 +15.7% |
| 2023 | $1,033 | $392,348 +17.1% |
| 2022 | -- | $335,000 +7.1% |
Find assessor info on the county website
Neighborhood: Lakewood Acres
Nearby schools
GreatSchools rating
- 6/10Silver Lake Elementary SchoolGrades: PK-5Distance: 0.2 mi
- 6/10Grapevine Middle SchoolGrades: 6-8Distance: 1.1 mi
- 7/10Colleyville Heritage High SchoolGrades: 9-12Distance: 4.9 mi
Schools provided by the listing agent
- Elementary: Silver Lake
- Middle: Grapevine
- High: Colleyville Heritage
- District: Grapevine-Colleyville ISD
Source: NTREIS. This data may not be complete. We recommend contacting the local school district to confirm school assignments for this home.
Get a cash offer in 3 minutes
Find out how much your home could sell for in as little as 3 minutes with a no-obligation cash offer.
Estimated market value$380,800
Get a cash offer in 3 minutes
Find out how much your home could sell for in as little as 3 minutes with a no-obligation cash offer.
Estimated market value
$380,800

