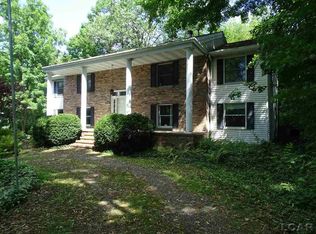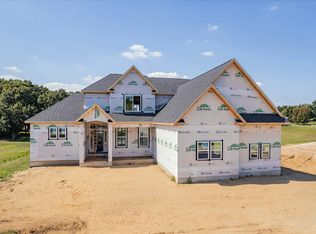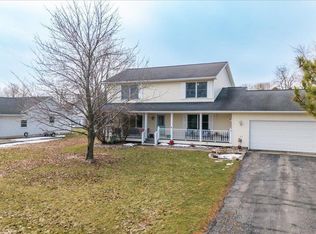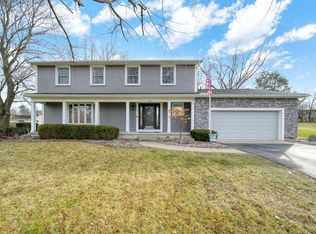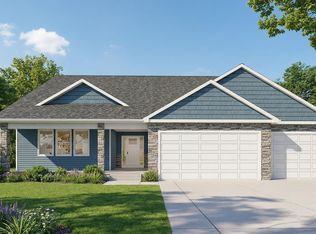New Construction; Custom, Pristine & Completely Move-In Ready! Built with quality and comfort in mind, this beautifully designed home features 2x6 exterior walls for added durability and efficiency. Including 4 spacious bedrooms and 4.5 baths, there’s room for everyone to live and entertain comfortably. The living room features a thermostat-controlled fireplace, which provides the perfect ambiance year-round. The kitchen was definitely designed with much thought, as it includes a large walk-in pantry, plenty of storage space, and brand-new appliances, making it just as functional as it is stunning! Outside, you can enjoy the back deck, circle driveway, and exquisite landscaping that enhance both curb appeal and everyday enjoyment. Everything is brand new. Simply move in and make it yours!
Accepting backups
$469,000
1325 Country Club Rd, Adrian, MI 49221
4beds
3,250sqft
Est.:
Single Family Residence
Built in 2025
0.68 Acres Lot
$467,600 Zestimate®
$144/sqft
$-- HOA
What's special
Main floor master suiteEgress windowsExquisite landscapingLarge family roomCircle drivewayLarge kitchen pantry
- 199 days |
- 431 |
- 7 |
Zillow last checked: 8 hours ago
Listing updated: February 18, 2026 at 06:30am
Listed by:
Shirley Smith 517-605-7050,
Howard Hanna Real Estate Services-Adrian 517-263-4100
Source: MiRealSource,MLS#: 50184904 Originating MLS: Lenawee County Association of REALTORS
Originating MLS: Lenawee County Association of REALTORS
Facts & features
Interior
Bedrooms & bathrooms
- Bedrooms: 4
- Bathrooms: 5
- Full bathrooms: 4
- 1/2 bathrooms: 1
- Main level bathrooms: 2
- Main level bedrooms: 1
Rooms
- Room types: Entry, Family Room, Laundry, Master Bedroom, Living Room, Office, Bonus Room, Basement Full Bath, Basement Lavatory, First Flr Lavatory, Bathroom, Master Bathroom, Second Flr Lavatory, Second Flr Full Bathroom
Primary bedroom
- Level: First
Bedroom 1
- Features: Carpet
- Level: Main
- Area: 182
- Dimensions: 13 x 14
Bedroom 2
- Features: Carpet
- Level: Second
- Area: 168
- Dimensions: 12 x 14
Bedroom 3
- Features: Carpet
- Level: Second
- Area: 132
- Dimensions: 12 x 11
Bedroom 4
- Level: Lower
- Area: 144
- Dimensions: 12 x 12
Bathroom 1
- Features: Laminate
- Level: Main
Bathroom 2
- Features: Laminate
- Level: Main
Bathroom 3
- Features: Carpet
- Level: Second
Bathroom 4
- Features: Vinyl
- Level: Lower
Kitchen
- Features: Laminate
- Level: Main
- Area: 182
- Dimensions: 13 x 14
Living room
- Features: Laminate
- Level: Main
- Area: 252
- Dimensions: 18 x 14
Heating
- Forced Air, Natural Gas
Cooling
- Ceiling Fan(s), Central Air
Appliances
- Included: Dishwasher, Microwave, Range/Oven, Refrigerator, Gas Water Heater
- Laundry: First Floor Laundry
Features
- High Ceilings, Walk-In Closet(s), Pantry, Eat-in Kitchen
- Flooring: Vinyl, Carpet, Laminate
- Basement: Daylight,Finished,Full,Concrete,Sump Pump
- Number of fireplaces: 1
- Fireplace features: Gas, Living Room, Other
Interior area
- Total structure area: 3,570
- Total interior livable area: 3,250 sqft
- Finished area above ground: 2,250
- Finished area below ground: 1,000
Video & virtual tour
Property
Parking
- Total spaces: 2
- Parking features: Garage, Driveway, Attached, Garage Door Opener
- Attached garage spaces: 2
Accessibility
- Accessibility features: Low Threshold Shower, Main Floor Laundry
Features
- Levels: Two
- Stories: 2
- Patio & porch: Deck, Patio, Porch
- Waterfront features: None
- Body of water: none
- Frontage type: Road
- Frontage length: 150
Lot
- Size: 0.68 Acres
- Dimensions: 150 x 199
- Features: City Lot
Details
- Parcel number: XA0743006500
- Zoning description: Residential
Construction
Type & style
- Home type: SingleFamily
- Architectural style: Contemporary
- Property subtype: Single Family Residence
Materials
- Vinyl Siding, Vinyl Trim
- Foundation: Basement, Concrete Perimeter
Condition
- New construction: Yes
- Year built: 2025
Utilities & green energy
- Sewer: Public Sanitary
- Water: Public
Community & HOA
Community
- Subdivision: None
HOA
- Has HOA: No
Location
- Region: Adrian
Financial & listing details
- Price per square foot: $144/sqft
- Annual tax amount: $1,740
- Date on market: 8/12/2025
- Cumulative days on market: 157 days
- Listing agreement: Exclusive Right To Sell
- Listing terms: Cash,Conventional,FHA,VA Loan
- Ownership type: LLC
- Road surface type: Paved
Estimated market value
$467,600
$444,000 - $491,000
$3,238/mo
Price history
Price history
| Date | Event | Price |
|---|---|---|
| 2/12/2026 | Listed for sale | $469,000$144/sqft |
Source: | ||
| 1/5/2026 | Contingent | $469,000$144/sqft |
Source: | ||
| 11/24/2025 | Pending sale | $469,000$144/sqft |
Source: | ||
| 10/9/2025 | Price change | $469,000-6%$144/sqft |
Source: | ||
| 9/19/2025 | Price change | $499,000-9.1%$154/sqft |
Source: | ||
| 3/23/2025 | Price change | $549,000-5.2%$169/sqft |
Source: | ||
| 2/21/2025 | Listed for sale | $579,000$178/sqft |
Source: | ||
Public tax history
Public tax history
Tax history is unavailable.BuyAbility℠ payment
Est. payment
$2,628/mo
Principal & interest
$2190
Property taxes
$438
Climate risks
Neighborhood: 49221
Nearby schools
GreatSchools rating
- 4/10Alexander Elementary SchoolGrades: K-5Distance: 0.8 mi
- 7/10Adrian High SchoolGrades: 8-12Distance: 0.5 mi
- 3/10Springbrook Middle SchoolGrades: 6-8Distance: 0.8 mi
Schools provided by the listing agent
- District: Adrian City School District
Source: MiRealSource. This data may not be complete. We recommend contacting the local school district to confirm school assignments for this home.
