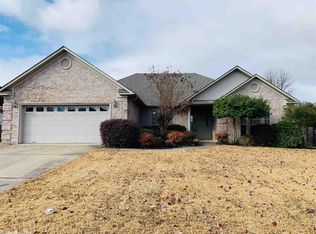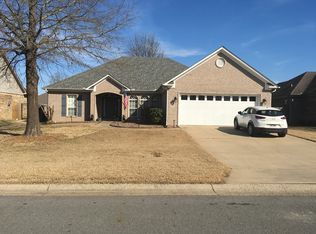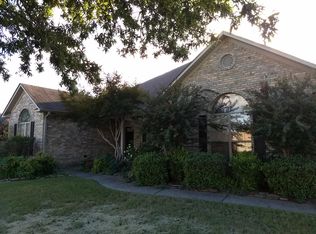Closed
$389,800
1325 Crosspoint Rd, Conway, AR 72034
3beds
2,231sqft
Single Family Residence
Built in 2003
10,454.4 Square Feet Lot
$396,800 Zestimate®
$175/sqft
$1,921 Estimated rent
Home value
$396,800
$345,000 - $456,000
$1,921/mo
Zestimate® history
Loading...
Owner options
Explore your selling options
What's special
Welcome Home to a wonderful place for you and your family! Enjoy family time or entertaining on back covered patio, and swimming in the inviting pool! There is a lot of swimming time left this year! Now is your opportunity to make dreams come true! Open concept with split floor plan. Formal dining room could be an office or a separate livinfg area. The primary suite has massive his and hers closets, one of which could be converted to an office, nursery, additional bedroom, exercise room, reading or TV room. New AC unit, less than a year old, new LVP flooring throughout, new paint throughout, some new light fixtures. Rainbird lawn sprinkler system. Updated landscaping in front yard. New glass storm door to back covered pation. Storage building. Inground swimming pool with a fountain; liner replaced 3 years ago.
Zillow last checked: 8 hours ago
Listing updated: September 02, 2025 at 04:34pm
Listed by:
Lisa Martin 501-336-5859,
LPT Realty Conway
Bought with:
Logan Wilmington, AR
Capital Real Estate Advisors
Source: CARMLS,MLS#: 25028978
Facts & features
Interior
Bedrooms & bathrooms
- Bedrooms: 3
- Bathrooms: 2
- Full bathrooms: 2
Dining room
- Features: Kitchen/Dining Combo
Heating
- Natural Gas
Cooling
- Electric
Appliances
- Included: Electric Range, Gas Water Heater
- Laundry: Washer Hookup, Electric Dryer Hookup, Laundry Room
Features
- Walk-In Closet(s), Built-in Features, Ceiling Fan(s), Breakfast Bar, Kit Counter-Quartz, Sheet Rock, Sheet Rock Ceiling, Primary Bedroom Apart, 3 Bedrooms Same Level
- Flooring: Luxury Vinyl
- Basement: None
- Has fireplace: Yes
- Fireplace features: Gas Starter
Interior area
- Total structure area: 2,231
- Total interior livable area: 2,231 sqft
Property
Parking
- Total spaces: 2
- Parking features: Garage, Two Car
- Has garage: Yes
Features
- Levels: One
- Stories: 1
- Patio & porch: Patio
- Has private pool: Yes
- Pool features: In Ground
- Fencing: Full,Wood
Lot
- Size: 10,454 sqft
- Features: Level, Subdivided, Lawn Sprinkler
Details
- Parcel number: 71112511108
Construction
Type & style
- Home type: SingleFamily
- Architectural style: Traditional
- Property subtype: Single Family Residence
Materials
- Brick
- Foundation: Slab
- Roof: Shingle
Condition
- New construction: No
- Year built: 2003
Utilities & green energy
- Electric: Elec-Municipal (+Entergy)
- Gas: Gas-Natural
- Sewer: Public Sewer
- Water: Public
- Utilities for property: Natural Gas Connected
Community & neighborhood
Location
- Region: Conway
- Subdivision: SOUTHWIND
HOA & financial
HOA
- Has HOA: Yes
- HOA fee: $100 annually
Other
Other facts
- Listing terms: VA Loan,FHA,Conventional,Cash
- Road surface type: Paved
Price history
| Date | Event | Price |
|---|---|---|
| 9/2/2025 | Sold | $389,800$175/sqft |
Source: | ||
| 9/2/2025 | Contingent | $389,800$175/sqft |
Source: | ||
| 7/22/2025 | Listed for sale | $389,800+5.4%$175/sqft |
Source: | ||
| 10/20/2023 | Sold | $370,000$166/sqft |
Source: | ||
| 9/24/2023 | Contingent | $370,000$166/sqft |
Source: | ||
Public tax history
| Year | Property taxes | Tax assessment |
|---|---|---|
| 2024 | $2,895 +42.8% | $67,100 +38.4% |
| 2023 | $2,028 -1.4% | $48,480 +0.9% |
| 2022 | $2,056 +5.7% | $48,050 +4.8% |
Find assessor info on the county website
Neighborhood: 72034
Nearby schools
GreatSchools rating
- 7/10Carl Stuart Middle SchoolGrades: 5-7Distance: 1 mi
- 5/10Conway High WestGrades: 10-12Distance: 2.4 mi
- 9/10Carolyn Lewis Elementary SchoolGrades: K-4Distance: 1.7 mi
Get pre-qualified for a loan
At Zillow Home Loans, we can pre-qualify you in as little as 5 minutes with no impact to your credit score.An equal housing lender. NMLS #10287.
Sell with ease on Zillow
Get a Zillow Showcase℠ listing at no additional cost and you could sell for —faster.
$396,800
2% more+$7,936
With Zillow Showcase(estimated)$404,736


