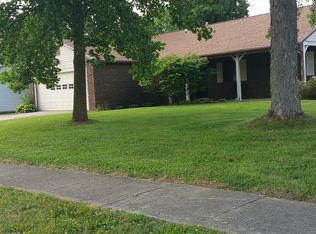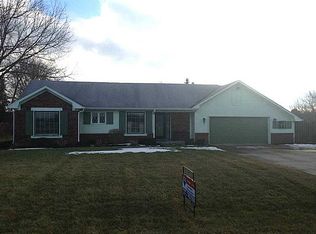Sold
$435,000
1325 Fordice Rd, Lebanon, IN 46052
4beds
3,290sqft
Residential, Single Family Residence
Built in 1970
0.54 Acres Lot
$440,400 Zestimate®
$132/sqft
$2,511 Estimated rent
Home value
$440,400
$418,000 - $462,000
$2,511/mo
Zestimate® history
Loading...
Owner options
Explore your selling options
What's special
Farmhouse Charm - Lebanon Amenities! New Roof and Gutters '23! 5+ Car Garage! This beautifully updated 4-bedroom, 2-bath farmhouse on nearly half an acre blends timeless charm with today's comforts. The kitchen, complete with butler's pantry has been beautifully updated with granite countertops and stainless appliances. Tall ceilings accentuate the the spacious living room with gas fireplace and built in bookshelves. The nearby Formal Dining Room has French Doors. A main-floor flex space is the perfect spot for your home office. Upstairs you'll find four generously sized bedrooms. Other major updates include newer HVAC, water heater, and A/C. Outside, you'll find a huge 5+ car garage for hobbies or storage, plus a charming she-shed for storage or hobbies. Enjoy the comfort of the enclosed porch or relax on the deck surrounded by peaceful greenery. Unbeatable location-just steps from the new Central Elementary and blocks to the high school, parks and downtown. This is country living with city convenience-don't miss it!
Zillow last checked: 8 hours ago
Listing updated: August 20, 2025 at 03:26pm
Listing Provided by:
Stephanie Evelo 317-506-4663,
Keller Williams Indy Metro NE
Bought with:
Melody Owen
Carpenter, REALTORS®
Source: MIBOR as distributed by MLS GRID,MLS#: 22046663
Facts & features
Interior
Bedrooms & bathrooms
- Bedrooms: 4
- Bathrooms: 2
- Full bathrooms: 2
- Main level bathrooms: 1
Primary bedroom
- Level: Upper
- Area: 210 Square Feet
- Dimensions: 15x14
Bedroom 2
- Level: Upper
- Area: 154 Square Feet
- Dimensions: 14x11
Bedroom 3
- Level: Upper
- Area: 110 Square Feet
- Dimensions: 11x10
Bedroom 4
- Level: Upper
- Area: 110 Square Feet
- Dimensions: 11x10
Breakfast room
- Level: Main
- Area: 44 Square Feet
- Dimensions: 11x4
Dining room
- Level: Main
- Area: 165 Square Feet
- Dimensions: 15x11
Kitchen
- Level: Main
- Area: 90 Square Feet
- Dimensions: 10x9
Laundry
- Level: Main
- Area: 64 Square Feet
- Dimensions: 8x8
Living room
- Level: Main
- Area: 448 Square Feet
- Dimensions: 32x14
Office
- Level: Main
- Area: 225 Square Feet
- Dimensions: 15x15
Sun room
- Features: Other
- Level: Main
- Area: 243 Square Feet
- Dimensions: 27x9
Heating
- Baseboard, Forced Air, Natural Gas
Cooling
- Central Air
Appliances
- Included: Dishwasher, Dryer, Gas Water Heater, MicroHood, Convection Oven, Electric Oven, Refrigerator, Washer, Water Softener Owned
- Laundry: Main Level
Features
- Attic Access, Built-in Features, Ceiling Fan(s), Hardwood Floors, High Speed Internet, Pantry, Walk-In Closet(s)
- Flooring: Hardwood
- Basement: Unfinished
- Attic: Access Only
- Number of fireplaces: 1
- Fireplace features: Living Room
Interior area
- Total structure area: 3,290
- Total interior livable area: 3,290 sqft
- Finished area below ground: 0
Property
Parking
- Total spaces: 4
- Parking features: Detached, Asphalt, Concrete, Garage Door Opener
- Garage spaces: 4
Features
- Levels: Two
- Stories: 2
- Patio & porch: Glass Enclosed, Patio
Lot
- Size: 0.54 Acres
- Features: Not In Subdivision, Sidewalks, Mature Trees
Details
- Additional structures: Storage
- Parcel number: 061130000012025002
- Horse amenities: None
Construction
Type & style
- Home type: SingleFamily
- Architectural style: Traditional
- Property subtype: Residential, Single Family Residence
Materials
- Wood Siding
- Foundation: Stone
Condition
- Updated/Remodeled
- New construction: No
- Year built: 1970
Utilities & green energy
- Water: Private
Community & neighborhood
Security
- Security features: Security System Leased
Location
- Region: Lebanon
- Subdivision: Morningside
Price history
| Date | Event | Price |
|---|---|---|
| 8/18/2025 | Sold | $435,000-1.1%$132/sqft |
Source: | ||
| 7/23/2025 | Pending sale | $439,900$134/sqft |
Source: | ||
| 6/27/2025 | Listed for sale | $439,900$134/sqft |
Source: | ||
| 6/20/2025 | Listing removed | $439,900$134/sqft |
Source: | ||
| 6/7/2025 | Price change | $439,900-2.2%$134/sqft |
Source: | ||
Public tax history
| Year | Property taxes | Tax assessment |
|---|---|---|
| 2024 | $2,363 -6.7% | $267,600 +16.6% |
| 2023 | $2,532 +15.5% | $229,500 -2% |
| 2022 | $2,192 +16% | $234,100 +15.7% |
Find assessor info on the county website
Neighborhood: 46052
Nearby schools
GreatSchools rating
- 8/10Central Elementary SchoolGrades: K-5Distance: 0.8 mi
- 5/10Lebanon Middle SchoolGrades: 6-8Distance: 0.5 mi
- 9/10Lebanon Senior High SchoolGrades: 9-12Distance: 0.8 mi
Schools provided by the listing agent
- Elementary: Central Elementary School
- Middle: Lebanon Middle School
- High: Lebanon Senior High School
Source: MIBOR as distributed by MLS GRID. This data may not be complete. We recommend contacting the local school district to confirm school assignments for this home.
Get a cash offer in 3 minutes
Find out how much your home could sell for in as little as 3 minutes with a no-obligation cash offer.
Estimated market value$440,400
Get a cash offer in 3 minutes
Find out how much your home could sell for in as little as 3 minutes with a no-obligation cash offer.
Estimated market value
$440,400

