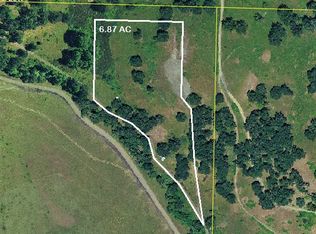Amazing horse property with many unique features. Newer farmhouse with modern touches constructed in 2016. Property includes a beautiful 36'x36' stall barn built w/ artistic details. Located in close proximity to the main house is a 900 sq/ft Cob house that would be great for guests to enjoy the seclusion and tranquility of this wonderful country setting. Property may be sold with two separate parcels (R127605 & R127606).
This property is off market, which means it's not currently listed for sale or rent on Zillow. This may be different from what's available on other websites or public sources.

