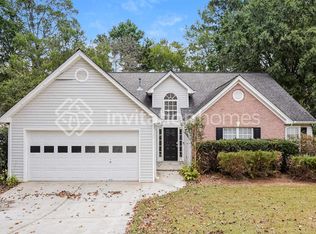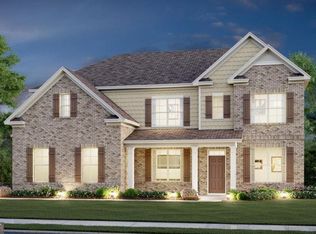Closed
$378,460
1325 Heatherton Rd, Dacula, GA 30019
4beds
2,756sqft
Single Family Residence, Residential
Built in 1999
0.35 Acres Lot
$371,100 Zestimate®
$137/sqft
$2,464 Estimated rent
Home value
$371,100
$341,000 - $404,000
$2,464/mo
Zestimate® history
Loading...
Owner options
Explore your selling options
What's special
Don't miss out on this warm and welcoming 4-bedroom, 2-bath ranch tucked away on a quiet street in one of Dacula’s most desirable neighborhoods. With over 2,700 square feet of space—including a partially finished basement—this home offers room to spread out, grow, and truly make it your own. • Bright and open layout with vaulted ceilings and a cozy fireplace—the perfect place to relax or host friends. • Kitchen has new granite countertops, white cabinets and a breakfast area for casual dining. • Spacious owner’s suite with walk-in closet and private bath. • Partially finished basement gives you extra space for a playroom, media room, gym, or home office. • Large backyard with plenty of room for pets, play, or garden dreams. • Attached garage, laundry room, and loads of storage throughout. You’ll be just minutes from parks, top-rated schools, and shopping, with easy access to Hwy 316 and all that Gwinnett County has to offer. There is a voluntary HOA and no rental restrictions. Dues to join amenities are $400 per year. Listing agent is the daughter of the Seller. Home sold as-is.
Zillow last checked: 8 hours ago
Listing updated: August 19, 2025 at 10:58pm
Listing Provided by:
Michelle Dillon,
Aramis Realty LLC
Bought with:
Zhonghui Hu, 444445
ATL Sweet Home Realty, LLC
Source: FMLS GA,MLS#: 7613625
Facts & features
Interior
Bedrooms & bathrooms
- Bedrooms: 4
- Bathrooms: 2
- Full bathrooms: 2
- Main level bathrooms: 2
- Main level bedrooms: 3
Primary bedroom
- Features: Master on Main, Split Bedroom Plan
- Level: Master on Main, Split Bedroom Plan
Bedroom
- Features: Master on Main, Split Bedroom Plan
Primary bathroom
- Features: Separate Tub/Shower
Dining room
- Features: Separate Dining Room
Kitchen
- Features: Cabinets White, Eat-in Kitchen, Pantry, Stone Counters, View to Family Room
Heating
- Central, Forced Air, Natural Gas
Cooling
- Ceiling Fan(s), Central Air
Appliances
- Included: Dishwasher, Disposal, Gas Range, Gas Water Heater, Microwave
- Laundry: Laundry Room, Main Level
Features
- Entrance Foyer, High Ceilings 10 ft Main, Vaulted Ceiling(s), Walk-In Closet(s)
- Flooring: Carpet, Hardwood, Laminate, Tile
- Windows: Double Pane Windows, Window Treatments
- Basement: Bath/Stubbed,Daylight,Exterior Entry,Finished,Interior Entry
- Number of fireplaces: 1
- Fireplace features: Family Room
- Common walls with other units/homes: No Common Walls
Interior area
- Total structure area: 2,756
- Total interior livable area: 2,756 sqft
Property
Parking
- Total spaces: 2
- Parking features: Attached, Garage, Garage Door Opener, Garage Faces Side, Level Driveway
- Attached garage spaces: 2
- Has uncovered spaces: Yes
Accessibility
- Accessibility features: None
Features
- Levels: One and One Half
- Stories: 1
- Patio & porch: Deck
- Exterior features: None
- Pool features: None
- Spa features: None
- Fencing: None
- Has view: Yes
- View description: Neighborhood
- Waterfront features: None, Stream or River On Lot
- Body of water: None
Lot
- Size: 0.35 Acres
- Features: Back Yard, Front Yard, Sloped, Wooded
Details
- Additional structures: None
- Parcel number: R2001F071
- Other equipment: None
- Horse amenities: None
Construction
Type & style
- Home type: SingleFamily
- Architectural style: Traditional
- Property subtype: Single Family Residence, Residential
Materials
- Brick Front, Vinyl Siding
- Foundation: Block
- Roof: Composition
Condition
- Resale
- New construction: No
- Year built: 1999
Utilities & green energy
- Electric: Other
- Sewer: Public Sewer
- Water: Public
- Utilities for property: Cable Available, Electricity Available, Natural Gas Available, Phone Available, Sewer Available, Underground Utilities, Water Available
Green energy
- Energy efficient items: None
- Energy generation: None
Community & neighborhood
Security
- Security features: Smoke Detector(s)
Community
- Community features: Homeowners Assoc, Playground, Pool, Sidewalks, Street Lights, Tennis Court(s)
Location
- Region: Dacula
- Subdivision: Charleston Park
Other
Other facts
- Road surface type: Paved
Price history
| Date | Event | Price |
|---|---|---|
| 9/19/2025 | Listing removed | $2,200$1/sqft |
Source: Zillow Rentals Report a problem | ||
| 9/19/2025 | Price change | $2,200-4.3%$1/sqft |
Source: Zillow Rentals Report a problem | ||
| 8/28/2025 | Listed for rent | $2,300$1/sqft |
Source: Zillow Rentals Report a problem | ||
| 8/15/2025 | Sold | $378,460-2.9%$137/sqft |
Source: | ||
| 7/12/2025 | Pending sale | $389,900$141/sqft |
Source: | ||
Public tax history
| Year | Property taxes | Tax assessment |
|---|---|---|
| 2025 | $1,081 -0.1% | $178,960 +14.4% |
| 2024 | $1,082 +16.6% | $156,440 |
| 2023 | $928 | $156,440 +9.3% |
Find assessor info on the county website
Neighborhood: 30019
Nearby schools
GreatSchools rating
- 7/10Fort Daniel Elementary SchoolGrades: PK-5Distance: 0.9 mi
- 7/10Frank N. Osborne Middle SchoolGrades: 6-8Distance: 4.3 mi
- 9/10Mill Creek High SchoolGrades: 9-12Distance: 4.1 mi
Schools provided by the listing agent
- Elementary: Fort Daniel
- Middle: Osborne
- High: Mill Creek
Source: FMLS GA. This data may not be complete. We recommend contacting the local school district to confirm school assignments for this home.
Get a cash offer in 3 minutes
Find out how much your home could sell for in as little as 3 minutes with a no-obligation cash offer.
Estimated market value$371,100
Get a cash offer in 3 minutes
Find out how much your home could sell for in as little as 3 minutes with a no-obligation cash offer.
Estimated market value
$371,100

