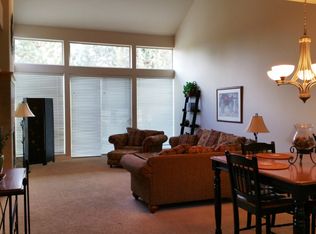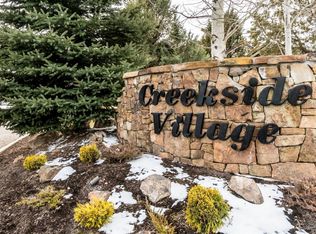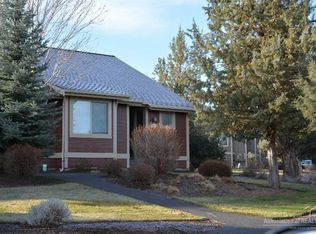Closed
$475,000
1325 Highland View Loop, Redmond, OR 97756
2beds
2baths
1,419sqft
Townhouse
Built in 2004
3,049.2 Square Feet Lot
$483,500 Zestimate®
$335/sqft
$2,293 Estimated rent
Home value
$483,500
$459,000 - $508,000
$2,293/mo
Zestimate® history
Loading...
Owner options
Explore your selling options
What's special
This stylish townhouse offers the perfect blend of comfort and contemporary living with 2 bedrooms and 2 bathrooms spread across 1,419 square feet of thoughtfully designed space.
Soaring vaulted ceilings and walls of windows flood the home with natural light. The built-in entertainment center provides the perfect spot for cozy movie nights or game day gatherings. Premium wide-plank vinyl flooring and tile throughout create a sleek, modern feel while ensuring easy maintenance.
Private setting backs to peaceful common space, offering a serene backdrop for outdoor living. Unwind on the expansive paver deck or take a relaxing dip in your private hot tub after a day of adventure. This well-appointed residence comes fully furnished with high-end pieces, making it move-in ready.
Whether you're seeking a permanent residence, a weekend getaway, or an investment opportunity, this turnkey property won't disappoint. Located near the Lakeside Sports Center. Enjoy Eagle Crest Amenities!
Zillow last checked: 8 hours ago
Listing updated: February 10, 2026 at 03:49am
Listed by:
Eagle Crest Properties Inc 971-255-9866
Bought with:
Eagle Crest Properties Inc
Source: Oregon Datashare,MLS#: 220197086
Facts & features
Interior
Bedrooms & bathrooms
- Bedrooms: 2
- Bathrooms: 2
Heating
- Electric, Forced Air, Heat Pump
Cooling
- Central Air, Heat Pump
Appliances
- Included: Dishwasher, Disposal, Dryer, Microwave, Oven, Range, Refrigerator, Washer, Water Heater
Features
- Breakfast Bar, Built-in Features, Ceiling Fan(s), Double Vanity, Enclosed Toilet(s), Fiberglass Stall Shower, Granite Counters, Open Floorplan, Primary Downstairs, Shower/Tub Combo, Soaking Tub, Tile Counters, Vaulted Ceiling(s)
- Flooring: Vinyl
- Windows: Double Pane Windows, Vinyl Frames
- Basement: None
- Has fireplace: Yes
- Fireplace features: Great Room, Propane
- Common walls with other units/homes: 1 Common Wall
Interior area
- Total structure area: 1,419
- Total interior livable area: 1,419 sqft
Property
Parking
- Parking features: Asphalt, No Garage
Features
- Levels: One
- Stories: 1
- Patio & porch: Patio
- Spa features: Spa/Hot Tub
- Has view: Yes
- View description: Neighborhood
Lot
- Size: 3,049 sqft
- Features: Landscaped, Sprinkler Timer(s), Sprinklers In Front, Sprinklers In Rear
Details
- Additional structures: Storage
- Parcel number: 241759
- Zoning description: EFUSC DR SMIA
- Special conditions: Standard
Construction
Type & style
- Home type: Townhouse
- Architectural style: Northwest
- Property subtype: Townhouse
Materials
- Frame
- Foundation: Stemwall
- Roof: Composition
Condition
- New construction: No
- Year built: 2004
Details
- Builder name: Sage
Utilities & green energy
- Sewer: Other
- Water: Backflow Domestic, Backflow Irrigation, Other
Community & neighborhood
Security
- Security features: Carbon Monoxide Detector(s), Smoke Detector(s)
Community
- Community features: Pickleball, Access to Public Lands, Park, Playground, Short Term Rentals Allowed, Sport Court, Tennis Court(s), Trail(s)
Location
- Region: Redmond
- Subdivision: Eagle Crest
HOA & financial
HOA
- Has HOA: Yes
- HOA fee: $406 monthly
- Amenities included: Fitness Center, Golf Course, Landscaping, Park, Pickleball Court(s), Playground, Pool, Resort Community, Restaurant, Snow Removal, Sport Court, Tennis Court(s), Trail(s), Trash
Other
Other facts
- Listing terms: Cash,Conventional,FHA
- Road surface type: Paved
Price history
| Date | Event | Price |
|---|---|---|
| 10/29/2025 | Sold | $475,000-4.8%$335/sqft |
Source: | ||
| 9/30/2025 | Pending sale | $499,000$352/sqft |
Source: | ||
| 4/19/2025 | Price change | $499,000-4.8%$352/sqft |
Source: | ||
| 3/9/2025 | Listed for sale | $524,000-4.7%$369/sqft |
Source: | ||
| 4/15/2022 | Sold | $550,000+5.8%$388/sqft |
Source: | ||
Public tax history
| Year | Property taxes | Tax assessment |
|---|---|---|
| 2025 | $3,754 +4.6% | $221,990 +3% |
| 2024 | $3,589 +4.9% | $215,530 +6.1% |
| 2023 | $3,421 +8.9% | $203,170 |
Find assessor info on the county website
Neighborhood: 97756
Nearby schools
GreatSchools rating
- 8/10Tumalo Community SchoolGrades: K-5Distance: 8.4 mi
- 5/10Obsidian Middle SchoolGrades: 6-8Distance: 6.2 mi
- 7/10Ridgeview High SchoolGrades: 9-12Distance: 5 mi
Schools provided by the listing agent
- Elementary: Tumalo Community School
- Middle: Obsidian Middle
- High: Ridgeview High
Source: Oregon Datashare. This data may not be complete. We recommend contacting the local school district to confirm school assignments for this home.
Get pre-qualified for a loan
At Zillow Home Loans, we can pre-qualify you in as little as 5 minutes with no impact to your credit score.An equal housing lender. NMLS #10287.
Sell with ease on Zillow
Get a Zillow Showcase℠ listing at no additional cost and you could sell for —faster.
$483,500
2% more+$9,670
With Zillow Showcase(estimated)$493,170


