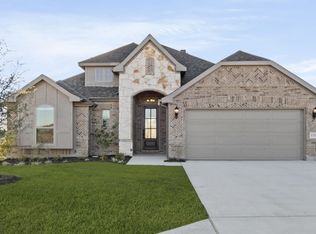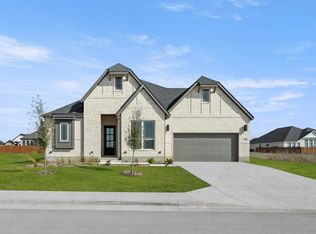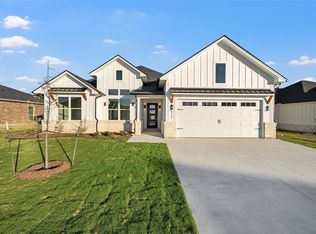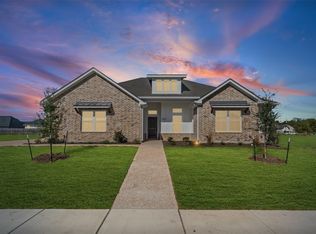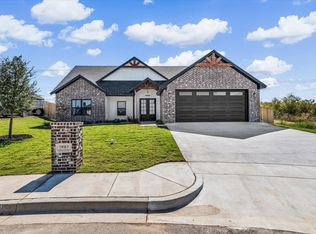MLS# 21025200 - Built by J Houston Homes - Ready Now! ~ NEW JOHN HOUSTON HOME IN BULL HIDE ESTATES IN LORENA ISD. Welcome to your dream home. This beautiful farm house elevation Phoenix floor plan home offers 4 bedrooms, 3 full baths, a spacious study and a guest room downstairs, and a large game room for all of your entertainment needs with family and friends upstairs. Upstairs, you will also find 2 bedrooms and a full bathroom. The open concept Family Room and Kitchen offers a beautiful space for relaxing and entertainment. The large island, all-wood custom cabinets, provide a wonderful atmosphere for cooking and entertaining during events and holidays in your home. The primary bedroom suite is a true retreat, featuring a generous primary bedroom layout, luxury shower, garden tub, split vanities, and a spacious his and her closet. AVAILABLE NOW.
Pending
Price increase: $5K (1/31)
$564,900
1325 Promised Land Rd, Hewitt, TX 76643
4beds
2,972sqft
Est.:
Single Family Residence
Built in 2025
0.26 Acres Lot
$557,600 Zestimate®
$190/sqft
$25/mo HOA
What's special
Spacious studyGuest room downstairsLarge islandLuxury showerSplit vanitiesAll-wood custom cabinetsGenerous primary bedroom layout
- 192 days |
- 552 |
- 14 |
Zillow last checked: 8 hours ago
Listing updated: February 02, 2026 at 09:58am
Listed by:
Ben Caballero 888-872-6006,
HomesUSA.com 888-872-6006
Source: NTREIS,MLS#: 21025200
Facts & features
Interior
Bedrooms & bathrooms
- Bedrooms: 4
- Bathrooms: 3
- Full bathrooms: 3
Primary bedroom
- Level: First
- Dimensions: 16 x 15
Bedroom
- Level: Second
- Dimensions: 12 x 12
Bedroom
- Level: Second
- Dimensions: 11 x 12
Bedroom
- Level: First
- Dimensions: 11 x 13
Breakfast room nook
- Level: First
- Dimensions: 12 x 12
Game room
- Level: Second
- Dimensions: 16 x 20
Kitchen
- Level: First
- Dimensions: 4 x 4
Living room
- Level: First
- Dimensions: 17 x 20
Media room
- Level: Second
- Dimensions: 16 x 16
Office
- Level: First
- Dimensions: 12 x 11
Heating
- Central, Electric, Heat Pump
Cooling
- Central Air, Electric
Appliances
- Included: Dishwasher, Electric Cooktop, Electric Oven, Electric Water Heater, Disposal, Microwave
- Laundry: Washer Hookup, Electric Dryer Hookup, Laundry in Utility Room
Features
- Double Vanity, Eat-in Kitchen, Granite Counters, High Speed Internet, Kitchen Island, Open Floorplan, Pantry
- Flooring: Carpet, Ceramic Tile, Luxury Vinyl Plank
- Has basement: No
- Number of fireplaces: 1
- Fireplace features: Family Room
Interior area
- Total interior livable area: 2,972 sqft
Video & virtual tour
Property
Parking
- Total spaces: 2
- Parking features: Garage Faces Front
- Attached garage spaces: 2
Features
- Levels: Two
- Stories: 2
- Patio & porch: Covered
- Pool features: None
Lot
- Size: 0.26 Acres
Details
- Parcel number: 415630
Construction
Type & style
- Home type: SingleFamily
- Architectural style: Traditional,Detached
- Property subtype: Single Family Residence
Materials
- Rock, Stone
- Foundation: Slab
- Roof: Composition
Condition
- Year built: 2025
Utilities & green energy
- Sewer: Public Sewer
- Water: Public
- Utilities for property: Electricity Connected, Sewer Available, Water Available
Community & HOA
Community
- Subdivision: Bull Hide Estates
HOA
- Has HOA: Yes
- Services included: Maintenance Grounds
- HOA fee: $25 monthly
- HOA name: NA
- HOA phone: 000-000-0000
Location
- Region: Hewitt
Financial & listing details
- Price per square foot: $190/sqft
- Annual tax amount: $1,335
- Date on market: 8/7/2025
- Cumulative days on market: 192 days
- Electric utility on property: Yes
Estimated market value
$557,600
$530,000 - $585,000
$3,246/mo
Price history
Price history
| Date | Event | Price |
|---|---|---|
| 2/2/2026 | Pending sale | $564,900$190/sqft |
Source: NTREIS #21025200 Report a problem | ||
| 1/31/2026 | Price change | $564,900+0.9%$190/sqft |
Source: NTREIS #21025200 Report a problem | ||
| 1/8/2026 | Price change | $559,900-0.9%$188/sqft |
Source: NTREIS #21025200 Report a problem | ||
| 12/4/2025 | Price change | $564,900-0.9%$190/sqft |
Source: NTREIS #21025200 Report a problem | ||
| 11/20/2025 | Price change | $569,900-0.4%$192/sqft |
Source: NTREIS #21025200 Report a problem | ||
Public tax history
Public tax history
Tax history is unavailable.BuyAbility℠ payment
Est. payment
$3,557/mo
Principal & interest
$2675
Property taxes
$659
Other costs
$223
Climate risks
Neighborhood: 76643
Nearby schools
GreatSchools rating
- NALorena Primary SchoolGrades: PK-2Distance: 2.2 mi
- 7/10Lorena Middle SchoolGrades: 6-8Distance: 2.8 mi
- 9/10Lorena High SchoolGrades: 9-12Distance: 2.9 mi
Schools provided by the listing agent
- Elementary: Lorena
- Middle: Lorena
- High: Lorena
- District: Lorena ISD
Source: NTREIS. This data may not be complete. We recommend contacting the local school district to confirm school assignments for this home.
- Loading
