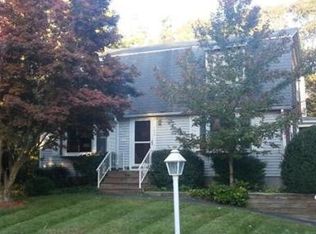Sold for $595,900
$595,900
1325 Rebecca Rd, Dighton, MA 02715
3beds
2,632sqft
Single Family Residence
Built in 1967
0.44 Acres Lot
$619,900 Zestimate®
$226/sqft
$2,964 Estimated rent
Home value
$619,900
$564,000 - $676,000
$2,964/mo
Zestimate® history
Loading...
Owner options
Explore your selling options
What's special
Nestled in an established neighborhood this 3-bedroom, 1-bath home on a spacious .44-acre lot offers a perfect mix of comfort and charm. The living room features a bay window, hardwood floors, and a fireplace with a wood-burning stove. The kitchen, with stainless steel appliances, opens to a large deck—perfect for grilling or relaxing. A great room with cathedral ceilings adds bright, airy space. The finished walkout lower level, heated by a woodstove, offers flexible space for a game room, office, or guest area. Outside, enjoy an above-ground pool with a walk-around deck and a two-car tandem garage for vehicles or storage. A new 3-bedroom septic system will be installed before closing. Recent updates include a 2025 roof and updated heating system for peace of mind.
Zillow last checked: 8 hours ago
Listing updated: July 24, 2025 at 09:14am
Listed by:
Jean M. Grota 508-714-9180,
RE/MAX Integrity 508-738-8092,
Jean M. Grota 508-714-9180
Bought with:
Brian Dasilva
Milestone Realty, Inc.
Source: MLS PIN,MLS#: 73375327
Facts & features
Interior
Bedrooms & bathrooms
- Bedrooms: 3
- Bathrooms: 1
- Full bathrooms: 1
Primary bedroom
- Features: Flooring - Hardwood
- Level: First
Bedroom 2
- Features: Flooring - Hardwood
- Level: First
Bedroom 3
- Features: Flooring - Hardwood
- Level: First
Primary bathroom
- Features: No
Bathroom 1
- Features: Bathroom - With Shower Stall, Bathroom - With Tub, Flooring - Stone/Ceramic Tile
- Level: First
Dining room
- Features: Cathedral Ceiling(s), Flooring - Wall to Wall Carpet
- Level: Main,First
Family room
- Features: Wood / Coal / Pellet Stove, Closet, Closet/Cabinets - Custom Built, Flooring - Wall to Wall Carpet, Exterior Access
- Level: Basement
Kitchen
- Features: Flooring - Hardwood, Dining Area, Countertops - Stone/Granite/Solid, Cabinets - Upgraded, Deck - Exterior, Exterior Access, Remodeled, Gas Stove
- Level: Main,First
Living room
- Features: Wood / Coal / Pellet Stove, Flooring - Hardwood, Window(s) - Bay/Bow/Box
- Level: Main,First
Office
- Features: Ceiling - Cathedral, Ceiling Fan(s), Flooring - Wall to Wall Carpet
Heating
- Forced Air, Natural Gas
Cooling
- Central Air
Appliances
- Included: Water Heater, Range, Dishwasher, Refrigerator
- Laundry: Gas Dryer Hookup, Washer Hookup
Features
- Cathedral Ceiling(s), Ceiling Fan(s), Great Room, Office
- Flooring: Tile, Carpet, Hardwood, Flooring - Wall to Wall Carpet
- Doors: Insulated Doors, Storm Door(s), French Doors
- Windows: Insulated Windows
- Basement: Full,Finished,Walk-Out Access,Interior Entry,Sump Pump
- Number of fireplaces: 2
- Fireplace features: Family Room, Living Room
Interior area
- Total structure area: 2,632
- Total interior livable area: 2,632 sqft
- Finished area above ground: 1,632
- Finished area below ground: 1,000
Property
Parking
- Total spaces: 4
- Parking features: Attached, Garage Door Opener, Storage, Workshop in Garage, Oversized, Off Street, Paved
- Attached garage spaces: 2
- Uncovered spaces: 2
Features
- Patio & porch: Deck
- Exterior features: Deck, Pool - Above Ground, Rain Gutters
- Has private pool: Yes
- Pool features: Above Ground
Lot
- Size: 0.44 Acres
- Features: Flood Plain, Level
Details
- Parcel number: 2799161
- Zoning: R1
Construction
Type & style
- Home type: SingleFamily
- Architectural style: Ranch,Raised Ranch,Split Entry
- Property subtype: Single Family Residence
Materials
- Frame
- Foundation: Concrete Perimeter
- Roof: Shingle
Condition
- Year built: 1967
Utilities & green energy
- Electric: 200+ Amp Service
- Sewer: Private Sewer
- Water: Public
- Utilities for property: for Gas Range, for Gas Oven, for Gas Dryer, Washer Hookup
Community & neighborhood
Security
- Security features: Security System
Community
- Community features: Public School
Location
- Region: Dighton
Price history
| Date | Event | Price |
|---|---|---|
| 7/21/2025 | Sold | $595,900-0.7%$226/sqft |
Source: MLS PIN #73375327 Report a problem | ||
| 5/23/2025 | Contingent | $599,900$228/sqft |
Source: MLS PIN #73375327 Report a problem | ||
| 5/15/2025 | Listed for sale | $599,900$228/sqft |
Source: MLS PIN #73375327 Report a problem | ||
Public tax history
| Year | Property taxes | Tax assessment |
|---|---|---|
| 2025 | $6,274 | $458,600 |
| 2024 | $6,274 +6.2% | $458,600 +8.2% |
| 2023 | $5,906 +4.5% | $423,700 +7.2% |
Find assessor info on the county website
Neighborhood: 02715
Nearby schools
GreatSchools rating
- 7/10Dighton Middle SchoolGrades: 5-8Distance: 0.6 mi
- 6/10Dighton-Rehoboth Regional High SchoolGrades: PK,9-12Distance: 3.4 mi
- 4/10Dighton Elementary SchoolGrades: PK-4Distance: 0.8 mi
Schools provided by the listing agent
- Elementary: Dighton
- Middle: Dighton
- High: Dighton-Reho
Source: MLS PIN. This data may not be complete. We recommend contacting the local school district to confirm school assignments for this home.
Get pre-qualified for a loan
At Zillow Home Loans, we can pre-qualify you in as little as 5 minutes with no impact to your credit score.An equal housing lender. NMLS #10287.
