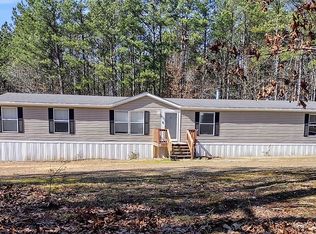Sold for $1,100,000
$1,100,000
1325 Richardson Rd, Keysville, VA 23947
3beds
3,712sqft
Single Family Residence
Built in 1810
93 Acres Lot
$1,084,500 Zestimate®
$296/sqft
$2,712 Estimated rent
Home value
$1,084,500
Estimated sales range
Not available
$2,712/mo
Zestimate® history
Loading...
Owner options
Explore your selling options
What's special
Well cared for c1810 brick federal on a quiet country road has almost 1 mile of road frontage. Grand entry hall separates living & formal dining rooms with fireplaces. A large kitchen with fireplace opens to a sunroom for additional dining. Bedrooms all with full baths. The master offers an oversized sink, shaving vessel and cypress shower. Winding stairs in the kitchen leads to a room to make your own, now family room; could be an additional bedroom or office. Sun-filled English basement with fireplaces offers more living space and has a full bath. The patio overlooks vegetable gardens, 3 ac paddock and the heated greenhouse. Old boxwoods & plantings landscape the property. The antique mill office is a perfect she "shed". Property includes a pavilion for outdoor entertaining. Outbuildings include a 3-bay garage, hay & livestock barn. A path through the 93 ac leads to a pond & covered dock. Spring Creek flows along the property & offers tranquil getaway. High speed internet.
Zillow last checked: 8 hours ago
Listing updated: July 19, 2024 at 07:54am
Listed by:
Lonnette Layne 434-315-1426 laynelr@gmail.com,
Century 21 ALL-SERVICE-APP
Bought with:
Lonnette Layne, 0225196643
Century 21 ALL-SERVICE-APP
Source: LMLS,MLS#: 350784 Originating MLS: Lynchburg Board of Realtors
Originating MLS: Lynchburg Board of Realtors
Facts & features
Interior
Bedrooms & bathrooms
- Bedrooms: 3
- Bathrooms: 4
- Full bathrooms: 3
- 1/2 bathrooms: 1
Primary bedroom
- Level: Second
- Area: 440
- Dimensions: 22 x 20
Bedroom
- Dimensions: 0 x 0
Bedroom 2
- Level: Second
- Area: 441
- Dimensions: 21 x 21
Bedroom 3
- Level: Second
- Area: 483
- Dimensions: 23 x 21
Bedroom 4
- Area: 0
- Dimensions: 0 x 0
Bedroom 5
- Area: 0
- Dimensions: 0 x 0
Dining room
- Level: First
- Area: 462
- Dimensions: 22 x 21
Family room
- Level: Below Grade
- Area: 400
- Dimensions: 20 x 20
Great room
- Area: 0
- Dimensions: 0 x 0
Kitchen
- Level: First
- Area: 420
- Dimensions: 21 x 20
Living room
- Level: First
- Area: 483
- Dimensions: 23 x 21
Office
- Area: 0
- Dimensions: 0 x 0
Heating
- Forced Warm Air-Gas, Heat Pump, Propane, Two-Zone
Cooling
- Heat Pump, Mini-Split
Appliances
- Included: Dishwasher, Dryer, Generator, Gas Range, Refrigerator, Washer, Electric Water Heater
- Laundry: In Basement, Dryer Hookup, Laundry Room, Washer Hookup
Features
- High Speed Internet, Primary Bed w/Bath, Pantry, Separate Dining Room
- Flooring: Brick, Pine, Tile, Wood
- Windows: Insulated Windows, Drapes
- Basement: Crawl Space,Exterior Entry,Heated,Interior Entry,Partitioned
- Attic: Access
- Number of fireplaces: 3
- Fireplace features: Gas Log, Living Room, Basement
Interior area
- Total structure area: 3,712
- Total interior livable area: 3,712 sqft
- Finished area above ground: 2,612
- Finished area below ground: 1,100
Property
Parking
- Parking features: Circular Driveway, Paved Drive
- Has garage: Yes
- Has uncovered spaces: Yes
Features
- Levels: Two
- Exterior features: Garden, Tennis Courts Nearby
- Pool features: Pool Nearby
Lot
- Size: 93 Acres
- Features: Near Golf Course, Landscaped
Details
- Additional structures: Airplane Hangar, Storage, Tractor Shed, Workshop
- Parcel number: 041A66
- Zoning: A1
- Other equipment: Generator, Satellite Dish
Construction
Type & style
- Home type: SingleFamily
- Property subtype: Single Family Residence
Materials
- Brick
- Roof: Metal
Condition
- Year built: 1810
Utilities & green energy
- Electric: Southside Elec CoOp
- Sewer: Septic Tank
- Water: Well
Community & neighborhood
Security
- Security features: Smoke Detector(s)
Location
- Region: Keysville
Price history
| Date | Event | Price |
|---|---|---|
| 7/17/2024 | Sold | $1,100,000+10.2%$296/sqft |
Source: | ||
| 5/10/2024 | Pending sale | $998,500$269/sqft |
Source: | ||
| 4/10/2024 | Price change | $998,500-9.2%$269/sqft |
Source: | ||
| 2/28/2024 | Listed for sale | $1,100,000$296/sqft |
Source: | ||
| 1/23/2024 | Listing removed | -- |
Source: | ||
Public tax history
| Year | Property taxes | Tax assessment |
|---|---|---|
| 2024 | $544 | $87,804 |
| 2023 | $544 +5.3% | $87,804 |
| 2022 | $517 -5% | $87,804 |
Find assessor info on the county website
Neighborhood: 23947
Nearby schools
GreatSchools rating
- 7/10Eureka Elementary SchoolGrades: PK-5Distance: 2.1 mi
- 6/10Central Middle SchoolGrades: 6-8Distance: 6.8 mi
- 3/10Randolph-Henry High SchoolGrades: 9-12Distance: 6.9 mi
Get pre-qualified for a loan
At Zillow Home Loans, we can pre-qualify you in as little as 5 minutes with no impact to your credit score.An equal housing lender. NMLS #10287.
Sell with ease on Zillow
Get a Zillow Showcase℠ listing at no additional cost and you could sell for —faster.
$1,084,500
2% more+$21,690
With Zillow Showcase(estimated)$1,106,190
