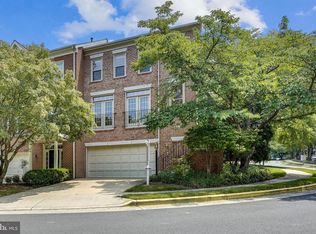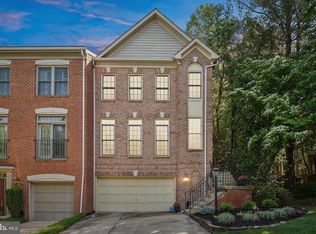Sold for $830,000
$830,000
1325 Sundial Dr, Reston, VA 20194
3beds
2,364sqft
Townhouse
Built in 1994
2,614 Square Feet Lot
$839,100 Zestimate®
$351/sqft
$3,565 Estimated rent
Home value
$839,100
$789,000 - $889,000
$3,565/mo
Zestimate® history
Loading...
Owner options
Explore your selling options
What's special
Gorgeous end-unit townhouse in the Townes of Baldwin Grove in North Reston offers a 2-car, oversized garage, tall ceilings, palladian windows, hardwood floors, and so much more. Recent upgrades include new roof and windows (2017),new water heater and fence (2018), all deck boards replaced and new washer and dryer (2019), new air conditioner and dishwasher (2023), new refrigerator and new furnace (2024), redone primary bathroom (2025). Open concept floorplan has two living spaces on the main level, separate dining space, an eat-in kitchen and doors to a large deck. The dramatic stairway leads to the upper level with two secondary bedrooms, a hall bath, and a large primary bedroom with vaulted ceiling and a redone primary bath with a new double vanity, a soaking tub, a separate shower, and lots of light from a large window over the tub and a skylight. The lower level has a large recreation room that leads out to a patio and the two-car garage with a large storage closet and large workshop area with cabinetry. Close to Metro, shopping, restaurants, Lake Newport and North Hills pools, rec facilities, dog park, and the wooded trails that Reston is known for. Welcome home!
Zillow last checked: 8 hours ago
Listing updated: December 10, 2025 at 09:10am
Listed by:
Bonnie Harrison 703-409-0488,
Century 21 Redwood Realty
Bought with:
Lena Perales, 0225067198
Pearson Smith Realty, LLC
Source: Bright MLS,MLS#: VAFX2266944
Facts & features
Interior
Bedrooms & bathrooms
- Bedrooms: 3
- Bathrooms: 3
- Full bathrooms: 2
- 1/2 bathrooms: 1
- Main level bathrooms: 1
Primary bedroom
- Level: Upper
Bedroom 2
- Level: Upper
Bedroom 3
- Level: Upper
Primary bathroom
- Level: Upper
Bathroom 2
- Level: Upper
Dining room
- Level: Main
Family room
- Level: Main
Foyer
- Level: Main
Half bath
- Level: Main
Kitchen
- Level: Main
Living room
- Level: Main
Recreation room
- Features: Flooring - Carpet
- Level: Lower
Heating
- Forced Air, Natural Gas
Cooling
- Central Air, Ceiling Fan(s), Electric
Appliances
- Included: Microwave, Dishwasher, Disposal, Dryer, Exhaust Fan, Oven, Oven/Range - Gas, Refrigerator, Cooktop, Washer, Water Heater, Ice Maker, Gas Water Heater
- Laundry: In Basement
Features
- Attic, Soaking Tub, Bathroom - Stall Shower, Breakfast Area, Ceiling Fan(s), Family Room Off Kitchen, Formal/Separate Dining Room, Eat-in Kitchen, Kitchen - Table Space, Pantry, Primary Bath(s), Upgraded Countertops, Walk-In Closet(s)
- Flooring: Hardwood, Carpet, Wood
- Basement: Finished,Walk-Out Access,Windows
- Number of fireplaces: 1
- Fireplace features: Gas/Propane
Interior area
- Total structure area: 2,364
- Total interior livable area: 2,364 sqft
- Finished area above ground: 1,908
- Finished area below ground: 456
Property
Parking
- Total spaces: 2
- Parking features: Garage Faces Front, Garage Door Opener, Inside Entrance, Oversized, Concrete, Attached
- Attached garage spaces: 2
- Has uncovered spaces: Yes
Accessibility
- Accessibility features: None
Features
- Levels: Three
- Stories: 3
- Patio & porch: Deck, Patio
- Exterior features: Sidewalks, Street Lights
- Pool features: Community
- Fencing: Board,Partial,Privacy,Back Yard,Wood
Lot
- Size: 2,614 sqft
- Features: Wooded, Corner Lot/Unit
Details
- Additional structures: Above Grade, Below Grade
- Parcel number: 0114 19030083
- Zoning: 372
- Special conditions: Standard
Construction
Type & style
- Home type: Townhouse
- Architectural style: Colonial
- Property subtype: Townhouse
Materials
- Brick Front
- Foundation: Other
Condition
- Excellent
- New construction: No
- Year built: 1994
Utilities & green energy
- Electric: Underground
- Sewer: Public Sewer
- Water: Public
- Utilities for property: Underground Utilities
Community & neighborhood
Location
- Region: Reston
- Subdivision: Reston
HOA & financial
HOA
- Has HOA: Yes
- HOA fee: $848 annually
- Amenities included: Basketball Court, Common Grounds, Picnic Area, Indoor Pool, Pool, Recreation Facilities, Tennis Court(s), Tot Lots/Playground
- Services included: Common Area Maintenance, Management, Pool(s), Recreation Facility, Reserve Funds
- Association name: RESTON ASSOCIATION AND BALDWIN GROVE CLUSTER
Other
Other facts
- Listing agreement: Exclusive Right To Sell
- Ownership: Fee Simple
Price history
| Date | Event | Price |
|---|---|---|
| 10/30/2025 | Sold | $830,000$351/sqft |
Source: | ||
| 10/11/2025 | Contingent | $830,000$351/sqft |
Source: | ||
| 9/25/2025 | Listed for sale | $830,000+35%$351/sqft |
Source: | ||
| 4/28/2018 | Sold | $615,000$260/sqft |
Source: Public Record Report a problem | ||
| 3/21/2018 | Listed for sale | $615,000-2.4%$260/sqft |
Source: Keller Williams Realty #1000293492 Report a problem | ||
Public tax history
| Year | Property taxes | Tax assessment |
|---|---|---|
| 2025 | $9,119 +9.1% | $757,980 +9.3% |
| 2024 | $8,362 +4.3% | $693,630 +1.7% |
| 2023 | $8,017 +4.4% | $681,990 +5.8% |
Find assessor info on the county website
Neighborhood: Wiehle Ave - Reston Pky
Nearby schools
GreatSchools rating
- 6/10Aldrin Elementary SchoolGrades: PK-6Distance: 0.3 mi
- 5/10Herndon Middle SchoolGrades: 7-8Distance: 3 mi
- 3/10Herndon High SchoolGrades: 9-12Distance: 1.9 mi
Schools provided by the listing agent
- Elementary: Aldrin
- Middle: Herndon
- High: Herndon
- District: Fairfax County Public Schools
Source: Bright MLS. This data may not be complete. We recommend contacting the local school district to confirm school assignments for this home.
Get a cash offer in 3 minutes
Find out how much your home could sell for in as little as 3 minutes with a no-obligation cash offer.
Estimated market value$839,100
Get a cash offer in 3 minutes
Find out how much your home could sell for in as little as 3 minutes with a no-obligation cash offer.
Estimated market value
$839,100

