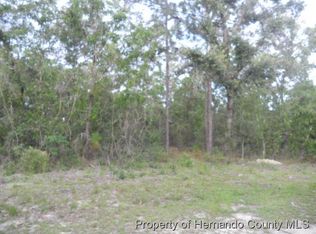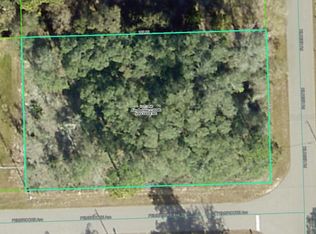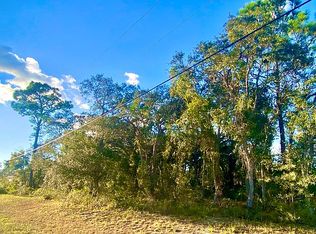Sold for $485,000
$485,000
13254 Kitty Rd, Weeki Wachee, FL 34614
4beds
2,552sqft
Single Family Residence
Built in 2022
0.5 Acres Lot
$-- Zestimate®
$190/sqft
$2,636 Estimated rent
Home value
Not available
Estimated sales range
Not available
$2,636/mo
Zestimate® history
Loading...
Owner options
Explore your selling options
What's special
Welcome to this stunning 4-bedroom, 3-bathroom home boasting OVER 2,500 square feet of living space, situated on nearly HALF AN ACRE in the sought-after Royal Highlands community. Nestled on a corner lot in a QUIET CUL-DE-SAC, this home offers the perfect blend of elegance, functionality, and privacy.
Step inside through the impressive DOUBLE DOORS and be greeted by an OPEN FLOOR PLAN featuring WOOD-LOOK TILE FLOORING THROUGHOUT, with cozy carpeting in the bedrooms. Custom details such as TRAY CEILINGS, CROWN MOLDING, and ample NATURAL LIGHT elevate the living experience.
The primary suite is a true retreat, offering WALK-IN CLOSETS, sliding glass doors leading to the patio, a TRAY CEILING, and a spa-like ensuite bathroom. Relax in the GARDEN TUB or OVERSIZED SHOWER with TWO SHOWERHEADS and a DUAL SINK VANITY with granite countertops and WOOD CABINETRY.
The chef's kitchen is both stylish and practical, featuring GRANITE COUNTERTOPS, STAINLESS STEEL APPLIANCES, a WALK-IN PANTRY, a BREAKFAST BAR, and a charming BREAKFAST NOOK with LARGE WINDOWS overlooking the backyard.
Designed for outdoor living, this home is prepped for a future pool with power already in place, an outdoor shower, and a FULLY FENCED BACKYARD. Additional features include a radiant barrier with extra insulation in the attic, a HUGE LAUNDRY ROOM with a utility sink, RV HOOKUPS, a GENERATOR HOOKUP, and a sprinkler system.
The oversized driveway leads to a spacious 3-CAR GARAGE with oversized 8-FOOT-HIGH DOORS, pull-down attic stairs, and additional storage space. Built for comfort and convenience, this home also includes EXTRA INSULATION in the interior walls and Roof, a dedicated electrical equipment closet, and a SECURITY CAMERA SYSTEM.
Located in a SERENE COUNTRY SETTING, this property offers PEACE and PRIVACY while still being close to amenities. Schedule your private showing today and discover all this incredible home has to offer!
Zillow last checked: 8 hours ago
Listing updated: July 16, 2025 at 08:42am
Listed by:
Summer Philhower 352-835-9047,
Peoples Trust Realty Inc
Bought with:
Kelly Ann Reilly, SL3388230
RE/MAX Champions
Source: HCMLS,MLS#: 2250807
Facts & features
Interior
Bedrooms & bathrooms
- Bedrooms: 4
- Bathrooms: 3
- Full bathrooms: 2
- 1/2 bathrooms: 1
Primary bedroom
- Level: Main
- Area: 182
- Dimensions: 14x13
Family room
- Level: Main
- Area: 315
- Dimensions: 15x21
Kitchen
- Level: Main
- Area: 143
- Dimensions: 13x11
Living room
- Level: Main
- Area: 144
- Dimensions: 12x12
Heating
- Central, Electric
Cooling
- Central Air, Electric
Appliances
- Included: Dishwasher, Disposal, Electric Oven, Microwave, Refrigerator
- Laundry: Sink
Features
- Breakfast Bar, Ceiling Fan(s), Double Vanity, Pantry, Primary Bathroom -Tub with Separate Shower, Walk-In Closet(s), Split Plan
- Flooring: Carpet, Tile
- Has fireplace: No
Interior area
- Total structure area: 2,552
- Total interior livable area: 2,552 sqft
Property
Parking
- Total spaces: 3
- Parking features: Attached, Garage, Garage Door Opener
- Attached garage spaces: 3
Features
- Levels: One
- Stories: 1
- Patio & porch: Covered, Rear Porch
- Exterior features: Outdoor Shower
- Fencing: Chain Link
Lot
- Size: 0.50 Acres
- Dimensions: 182.9 x 113.4
- Features: Cleared, Corner Lot, Dead End Street
Details
- Parcel number: R01 221 17 3350 0401 0030
- Zoning: PDP
- Zoning description: PUD
- Special conditions: Standard
Construction
Type & style
- Home type: SingleFamily
- Architectural style: Traditional
- Property subtype: Single Family Residence
Materials
- Block, Concrete, Stucco
- Roof: Shingle
Condition
- New construction: No
- Year built: 2022
Utilities & green energy
- Sewer: Septic Tank
- Water: Well
- Utilities for property: Cable Available, Electricity Connected
Green energy
- Energy efficient items: Insulation, Roof, Thermostat
Community & neighborhood
Security
- Security features: Security System Owned
Location
- Region: Weeki Wachee
- Subdivision: Royal Highlands Unit 6
Other
Other facts
- Listing terms: Cash,Conventional,FHA,VA Loan
- Road surface type: Asphalt, Paved
Price history
| Date | Event | Price |
|---|---|---|
| 7/14/2025 | Sold | $485,000-2.7%$190/sqft |
Source: | ||
| 6/13/2025 | Pending sale | $498,500$195/sqft |
Source: | ||
| 3/5/2025 | Price change | $498,500-0.1%$195/sqft |
Source: | ||
| 1/10/2025 | Listed for sale | $499,000-1.8%$196/sqft |
Source: | ||
| 10/30/2024 | Listing removed | $508,000$199/sqft |
Source: | ||
Public tax history
| Year | Property taxes | Tax assessment |
|---|---|---|
| 2024 | $6,207 +1.8% | $408,954 +3% |
| 2023 | $6,099 +555.2% | $397,043 +1741.2% |
| 2022 | $931 +84% | $21,564 +222.9% |
Find assessor info on the county website
Neighborhood: 34614
Nearby schools
GreatSchools rating
- 5/10Winding Waters K-8Grades: PK-8Distance: 1.7 mi
- 3/10Weeki Wachee High SchoolGrades: 9-12Distance: 1.9 mi
Schools provided by the listing agent
- Elementary: Winding Waters K-8
- Middle: West Hernando
- High: Weeki Wachee
Source: HCMLS. This data may not be complete. We recommend contacting the local school district to confirm school assignments for this home.
Get pre-qualified for a loan
At Zillow Home Loans, we can pre-qualify you in as little as 5 minutes with no impact to your credit score.An equal housing lender. NMLS #10287.


