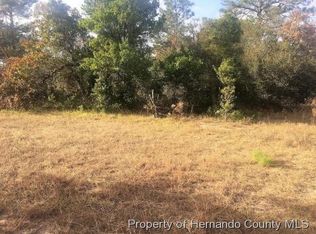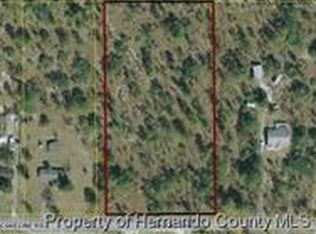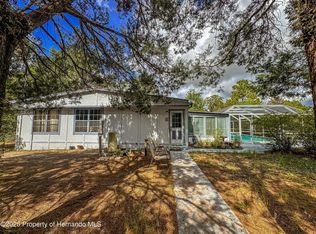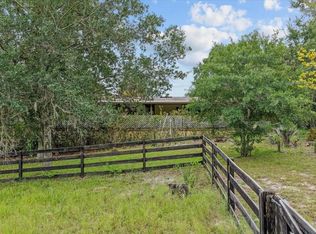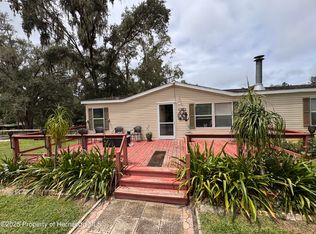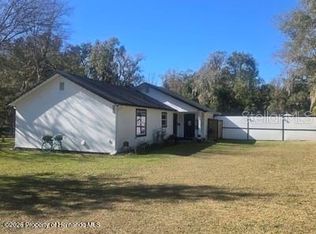Previously under contract on two occasions, with both transactions terminating due to buyer financing or individual circumstances—not due to the property itself—this offering remains a compelling opportunity for qualified buyers and developers.
Commercial & Multi-Family Development Opportunity - 9.7 Acres! Unlock nearly 10 acres of prime real estate between Jacqueline Rd. and Taft St., offering an exceptional mixed-use development opportunity. With approximately 324 feet of frontage and 1,268 feet of depth, this expansive site is well-suited for commercial and multi-family projects. Zoning officials have confirmed its development potential, with the front 2+ acres eligible for rezoning to PDP(OP) for commercial use and the rear 7+ acres supporting multi-family development with an estimated density of 12-14 units per acre.
Positioned directly behind the Coastal Landings Shopping Center, the property benefits from outstanding visibility and proximity to major national retailers including Marshall's, Panera Bread, BJ's Wholesale Club, Ulta, Belk, Walmart, and Sam's Club. Immediate access to the Veterans Expressway provides excellent regional connectivity.
Development options include commercial frontage for retail or office use, high-density multi-family housing, and the ability for on-site living during construction. This is a rare opportunity to secure a highly visible, well-located development site with confirmed potential. Serious inquiries are encouraged to explore the full scope of possibilities.
For sale
Price cut: $50.1K (2/6)
$799,900
13255 Jacqueline Rd, Brooksville, FL 34613
2beds
1,248sqft
Est.:
Mobile Home
Built in 1981
9.7 Acres Lot
$-- Zestimate®
$641/sqft
$-- HOA
What's special
Outstanding visibilityExpansive site
- 601 days |
- 116 |
- 4 |
Zillow last checked:
Listing updated:
Listed by:
Elizabeth M. Dougherty 352-389-4663,
Keller Williams-Elite Partners
Source: HCMLS,MLS#: 2239278
Facts & features
Interior
Bedrooms & bathrooms
- Bedrooms: 2
- Bathrooms: 2
- Full bathrooms: 2
Primary bedroom
- Area: 154
- Dimensions: 14x11
Bedroom 2
- Area: 110
- Dimensions: 11x10
Dining room
- Area: 187
- Dimensions: 17x11
Kitchen
- Area: 110
- Dimensions: 11x10
Living room
- Area: 231
- Dimensions: 21x11
Other
- Description: Breakfast Nook
- Area: 110
- Dimensions: 11x10
Other
- Description: Detached Garage,Garage
- Area: 396
- Dimensions: 22x18
Other
- Description: Carport,Garage
- Area: 1196
- Dimensions: 52x23
Other
- Description: Screened Porch
- Area: 308
- Dimensions: 28x11
Heating
- Central, Electric
Cooling
- Central Air, Electric
Appliances
- Included: Disposal, Electric Oven, Microwave, Refrigerator, Other
Features
- Breakfast Bar, Breakfast Nook, Ceiling Fan(s), Primary Bathroom - Shower No Tub, Other
- Flooring: Carpet, Vinyl
- Has fireplace: No
Interior area
- Total structure area: 1,248
- Total interior livable area: 1,248 sqft
Video & virtual tour
Property
Parking
- Total spaces: 3
- Parking features: Attached, Covered, Detached, Garage Door Opener, Other
- Attached garage spaces: 2
- Carport spaces: 1
- Covered spaces: 3
Features
- Levels: One
- Stories: 1
- Patio & porch: Patio, Porch, Screened
- Exterior features: Other
Lot
- Size: 9.7 Acres
- Features: Other
Details
- Additional structures: Shed(s), Workshop
- Parcel number: R28 222 18 3040 00D0 0270
- Zoning: R1C
- Zoning description: Residential
- Special conditions: Third Party Approval
Construction
Type & style
- Home type: MobileManufactured
- Architectural style: Contemporary
- Property subtype: Mobile Home
Materials
- Vinyl Siding, Other
- Roof: Metal,Other
Condition
- Fixer
- New construction: No
- Year built: 1981
Utilities & green energy
- Electric: 220 Volts
- Sewer: Private Sewer
- Water: Well, Other
- Utilities for property: Cable Available, Electricity Available, Other
Community & HOA
Community
- Security: Smoke Detector(s)
- Subdivision: Potterfield Gdn Ac
HOA
- Has HOA: No
Location
- Region: Brooksville
Financial & listing details
- Price per square foot: $641/sqft
- Tax assessed value: $317,820
- Annual tax amount: $2,258
- Date on market: 12/18/2025
- Listing terms: Cash,Conventional,Other
- Electric utility on property: Yes
- Road surface type: Paved
- Body type: Double Wide
Estimated market value
Not available
Estimated sales range
Not available
$1,895/mo
Price history
Price history
| Date | Event | Price |
|---|---|---|
| 2/6/2026 | Price change | $799,900-5.9%$641/sqft |
Source: | ||
| 12/18/2025 | Listed for sale | $850,000$681/sqft |
Source: | ||
| 6/30/2025 | Pending sale | $850,000$681/sqft |
Source: | ||
| 12/6/2024 | Listed for sale | $850,000$681/sqft |
Source: | ||
| 7/10/2024 | Pending sale | $850,000$681/sqft |
Source: | ||
| 6/26/2024 | Listed for sale | $850,000$681/sqft |
Source: | ||
| 5/1/2024 | Listing removed | -- |
Source: | ||
| 10/21/2023 | Listed for sale | $850,000+21.4%$681/sqft |
Source: | ||
| 10/21/2023 | Listing removed | -- |
Source: | ||
| 10/19/2022 | Listed for sale | $700,000$561/sqft |
Source: | ||
| 9/25/2022 | Listing removed | -- |
Source: | ||
| 5/24/2022 | Contingent | $700,000$561/sqft |
Source: | ||
| 4/23/2022 | Pending sale | $700,000$561/sqft |
Source: | ||
| 5/13/2020 | Listing removed | $700,000$561/sqft |
Source: CENTURY 21 Alliance Realty #2097109 Report a problem | ||
| 8/15/2019 | Listed for sale | $700,000-6.7%$561/sqft |
Source: CENTURY 21 Alliance Realty #2097109 Report a problem | ||
| 4/9/2015 | Listing removed | $750,000$601/sqft |
Source: Century 21 Alliance Realty #2097109 Report a problem | ||
| 2/19/2009 | Listed for sale | $750,000$601/sqft |
Source: Listhub #2097109 Report a problem | ||
| 8/8/2008 | Listing removed | $750,000$601/sqft |
Source: Coldwell Banker** #2097109 Report a problem | ||
| 3/13/2008 | Listed for sale | $750,000$601/sqft |
Source: Coldwell Banker** #2097109 Report a problem | ||
Public tax history
Public tax history
| Year | Property taxes | Tax assessment |
|---|---|---|
| 2024 | $820 +7.9% | $85,847 +3% |
| 2023 | $760 +7.4% | $83,347 +3% |
| 2022 | $707 +0.3% | $80,919 +3% |
| 2021 | $705 +10.7% | $78,562 +1.4% |
| 2020 | $637 | $77,477 +2.3% |
| 2019 | -- | $75,735 +1.9% |
| 2018 | $310 -46.5% | $74,323 +2.1% |
| 2017 | $578 | $72,794 +2.1% |
| 2016 | $578 +1.3% | $71,297 +0.7% |
| 2015 | $571 +1.3% | $70,801 +0.8% |
| 2014 | $564 +72.2% | $70,239 +1.5% |
| 2013 | $327 -35.8% | $69,201 +1.7% |
| 2012 | $510 +62.4% | $68,044 +3% |
| 2011 | $314 | $66,062 +1.5% |
| 2010 | -- | $65,086 +2.7% |
| 2009 | $477 -2.3% | $63,375 +0.1% |
| 2008 | $488 -20% | $63,312 +5.6% |
| 2006 | $610 | $59,969 +3% |
| 2005 | -- | $58,222 +3% |
| 2004 | $594 +7.6% | $56,526 +5% |
| 2003 | $552 +4.2% | $53,833 +2.4% |
| 2002 | $530 +4.4% | $52,571 +1.6% |
| 2001 | $507 +140.2% | $51,743 +25.5% |
| 2000 | $211 | $41,228 |
Find assessor info on the county website
BuyAbility℠ payment
Est. payment
$4,760/mo
Principal & interest
$3753
Property taxes
$1007
Climate risks
Neighborhood: High Point
Nearby schools
GreatSchools rating
- 6/10Pine Grove Elementary SchoolGrades: PK-5Distance: 2.2 mi
- 6/10West Hernando Middle SchoolGrades: 6-8Distance: 2.1 mi
- 2/10Central High SchoolGrades: 9-12Distance: 1.9 mi
Schools provided by the listing agent
- Elementary: Pine Grove
- Middle: West Hernando
- High: Central
Source: HCMLS. This data may not be complete. We recommend contacting the local school district to confirm school assignments for this home.
- Loading
