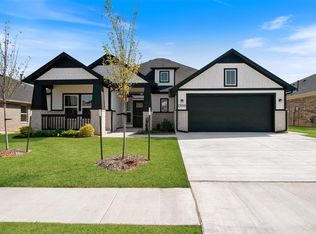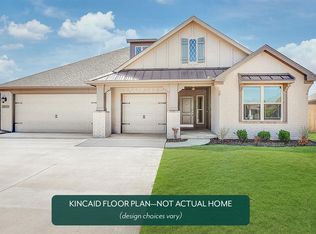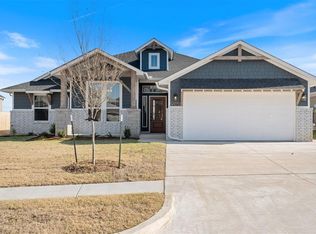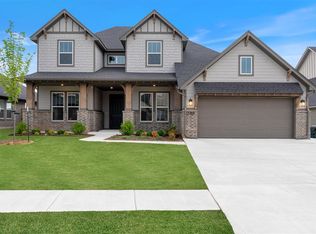Sold for $369,892
$369,892
13256 Sawtooth Oak Rd, Choctaw, OK 73020
4beds
2,105sqft
Single Family Residence
Built in 2024
10,489.25 Square Feet Lot
$371,300 Zestimate®
$176/sqft
$2,400 Estimated rent
Home value
$371,300
$353,000 - $390,000
$2,400/mo
Zestimate® history
Loading...
Owner options
Explore your selling options
What's special
This home qualifies for an exclusive financing promotion.
*Price Reduced* This home offers a clever utilization of space and a flowing layout that's perfect for social gatherings. Not to mention, it comes with a spacious 3-car garage. Ample storage, high ceilings, and energy-efficient amenities are just some of its notable features. The kitchen boasts luxurious quartz countertops and top-of-the-line built-in appliances, including a gas range. With wood flooring and a cozy fireplace, the main living areas exude timeless elegance. The primary bedroom is generously proportioned, while the primary bath is a true haven of relaxation, featuring double vanities with quartz countertops, a freestanding tub, a sizable tile shower, and an impressive walk-in closet with seasonal storage. Ceiling fans ensure comfort in all four bedrooms. The view from the expansive back patio is gorgeous and overlooks a pond in the community. With a beautiful wooded walking trail, pond, and a peaceful landscape, Timber Ridge is a true retreat from the city with convenient access to Tinker Air Force Base and downtown Oklahoma City. Included features: * Peace-of- mind warranties * 10-year structural warranty * Guaranteed heating and cooling usage on most Ideal Homes * Fully landscaped front & backyard * Fully fenced backyard. Floorplan may differ slightly from completed home.
Zillow last checked: 8 hours ago
Listing updated: August 29, 2025 at 08:00pm
Listed by:
Vernon McKown 405-486-9814,
Principal Development LLC
Bought with:
Vernon McKown, 83231
Principal Development LLC
Source: MLSOK/OKCMAR,MLS#: 1096372
Facts & features
Interior
Bedrooms & bathrooms
- Bedrooms: 4
- Bathrooms: 2
- Full bathrooms: 2
Primary bedroom
- Description: Double Vanities,Full Bath,Lower Level,Walk In Closet
Bedroom
- Description: Lower Level
Bedroom
- Description: Upper Level
Bathroom
- Description: Full Bath,Upper Level
Kitchen
- Description: Breakfast Bar,Eating Space,Kitchen,Lower Level,Pantry
Living room
- Description: Ceiling Fan,Fireplace,Lower Level
Heating
- Central
Cooling
- Has cooling: Yes
Appliances
- Included: Dishwasher, Disposal, Microwave, Gas Oven, Self Cleaning Oven, Built-In Gas Range
- Laundry: Laundry Room
Features
- Ceiling Fan(s), Combo Woodwork
- Flooring: Carpet, Tile, Wood
- Windows: Double Pane, Low E, Vinyl Frame
- Number of fireplaces: 1
- Fireplace features: Gas Log
Interior area
- Total structure area: 2,105
- Total interior livable area: 2,105 sqft
Property
Parking
- Total spaces: 3
- Parking features: Concrete
- Garage spaces: 3
Features
- Levels: One
- Stories: 1
- Patio & porch: Patio, Porch
Lot
- Size: 10,489 sqft
- Features: Interior Lot
Details
- Parcel number: 13256NONESawtoothOak73020
- Special conditions: None
Construction
Type & style
- Home type: SingleFamily
- Architectural style: Traditional
- Property subtype: Single Family Residence
Materials
- Brick & Frame
- Foundation: Slab
- Roof: Composition
Condition
- Year built: 2024
Details
- Builder name: Ideal Homes
- Warranty included: Yes
Utilities & green energy
- Utilities for property: Cable Available, Public
Community & neighborhood
Location
- Region: Choctaw
HOA & financial
HOA
- Has HOA: Yes
- HOA fee: $480 annually
- Services included: Common Area Maintenance
Price history
| Date | Event | Price |
|---|---|---|
| 8/27/2025 | Sold | $369,892$176/sqft |
Source: | ||
| 6/1/2025 | Pending sale | $369,892$176/sqft |
Source: | ||
| 5/26/2025 | Price change | $369,892-1.4%$176/sqft |
Source: | ||
| 4/11/2025 | Listed for sale | $374,967$178/sqft |
Source: | ||
| 3/10/2025 | Pending sale | $374,967$178/sqft |
Source: | ||
Public tax history
| Year | Property taxes | Tax assessment |
|---|---|---|
| 2024 | $52 -1.2% | $412 |
| 2023 | $53 +1% | $412 |
| 2022 | $52 +0.4% | $412 |
Find assessor info on the county website
Neighborhood: 73020
Nearby schools
GreatSchools rating
- NAIndian Meridian Elementary SchoolGrades: PK-2Distance: 2.7 mi
- 6/10Choctaw Middle SchoolGrades: 6-8Distance: 4.3 mi
- 7/10Choctaw High SchoolGrades: 9-12Distance: 2.5 mi
Schools provided by the listing agent
- Elementary: Indian Meridian ES
- Middle: Choctaw MS
- High: Choctaw HS
Source: MLSOK/OKCMAR. This data may not be complete. We recommend contacting the local school district to confirm school assignments for this home.
Get a cash offer in 3 minutes
Find out how much your home could sell for in as little as 3 minutes with a no-obligation cash offer.
Estimated market value$371,300
Get a cash offer in 3 minutes
Find out how much your home could sell for in as little as 3 minutes with a no-obligation cash offer.
Estimated market value
$371,300



