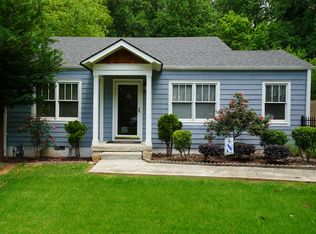Closed
$1,270,500
1326 Fenway Cir, Decatur, GA 30030
5beds
3,450sqft
Single Family Residence
Built in 2025
0.35 Acres Lot
$1,265,900 Zestimate®
$368/sqft
$5,566 Estimated rent
Home value
$1,265,900
Estimated sales range
Not available
$5,566/mo
Zestimate® history
Loading...
Owner options
Explore your selling options
What's special
Discover the epitome of luxury and modern living in this brand new construction situated in the serene Midway Woods. This stunning home offers a seamless blend of contemporary design and functional spaces, perfect for those seeking comfort and style. Walk through the home on exquisite white oak hardwood floors that add warmth and elegance to every room, accentuated by the 10ft main level ceilings. Enjoy the wide, massive open concept main living area. Feast your eyes on an amazing chef's dream kitchen featuring wood cabinetry and quartz countertops, both honed and polished. An expansive pantry with beautifully crafted cabinetry ensures ample storage and easy organization for all your culinary needs. Other features include all stainless appliances with a gas 6 burner Zline range, double ovens, and a wine fridge. Relax by the cozy gas fireplace, enhanced by stylish built-in cabinetry that provides additional storage and display options. The main level also features a full bedroom and bathroom as well as a half bath. Upstairs you'll find an oversized primary suite, complete with an amazing ensuite bathroom with double vanity, frameless glass shower, and a soaking tub, and a custom closet to add the cherry on top! In addition, there are 3 other upstairs guest bedrooms, two sharing a jack and Jill bathroom and one oversized guest room with it's own private bathroom, perfect for an additional game room, gym, or entertainment space. A spacious three-car garage offers ample room for vehicles and extra storage and also includes 3 electrical car hookup outlets. In addition, a new water softening system has been installed. Unwind on the screened-in back porch overlooking your private back yard. Professionally installed landscaping enhances the curb appeal and creates a welcoming environment. Just minutes from downtown Decatur, Oakhurst, and Kirkwood, and all this splendor sitting on a large lot lot IN THE CITY! This modern masterpiece in is more than just a home; it's a lifestyle upgrade waiting for you. Come and experience the perfect blend of modern design, luxury finishes, and an unbeatable location.
Zillow last checked: 8 hours ago
Listing updated: February 06, 2026 at 11:05am
Listed by:
Jesse Watts 678-237-5310,
Keller Williams Atlanta Midtown
Bought with:
Reginald O'Neill, 388751
Keller Knapp, Inc
Source: GAMLS,MLS#: 10656861
Facts & features
Interior
Bedrooms & bathrooms
- Bedrooms: 5
- Bathrooms: 5
- Full bathrooms: 4
- 1/2 bathrooms: 1
- Main level bathrooms: 1
- Main level bedrooms: 1
Heating
- Central, Natural Gas
Cooling
- Central Air
Appliances
- Included: Double Oven, Dishwasher, Disposal, Electric Water Heater, Refrigerator, Microwave
- Laundry: In Hall, Upper Level
Features
- High Ceilings, Double Vanity, Beamed Ceilings, Soaking Tub, Separate Shower, Tile Bath, Walk-In Closet(s)
- Flooring: Hardwood, Tile
- Basement: None
- Number of fireplaces: 1
- Fireplace features: Gas Log, Family Room
Interior area
- Total structure area: 3,450
- Total interior livable area: 3,450 sqft
- Finished area above ground: 3,450
- Finished area below ground: 0
Property
Parking
- Total spaces: 4
- Parking features: Garage Door Opener, Attached, Garage
- Has attached garage: Yes
Features
- Levels: Two
- Stories: 2
- Patio & porch: Porch, Deck, Screened
- Fencing: Back Yard,Privacy
Lot
- Size: 0.35 Acres
- Features: Level, Private
Details
- Parcel number: 15 215 06 003
Construction
Type & style
- Home type: SingleFamily
- Architectural style: Contemporary
- Property subtype: Single Family Residence
Materials
- Block, Brick, Other
- Foundation: Block
- Roof: Composition
Condition
- New Construction
- New construction: Yes
- Year built: 2025
Details
- Warranty included: Yes
Utilities & green energy
- Sewer: Public Sewer
- Water: Public
- Utilities for property: Cable Available, Electricity Available, High Speed Internet, Natural Gas Available, Sewer Connected, Water Available
Green energy
- Energy efficient items: Appliances, Thermostat
Community & neighborhood
Community
- Community features: Near Public Transport, Park, Street Lights
Location
- Region: Decatur
- Subdivision: Midway Woods
Other
Other facts
- Listing agreement: Exclusive Right To Sell
Price history
| Date | Event | Price |
|---|---|---|
| 2/6/2026 | Sold | $1,270,500-0.4%$368/sqft |
Source: | ||
| 1/2/2026 | Pending sale | $1,275,000$370/sqft |
Source: | ||
| 12/11/2025 | Listed for sale | $1,275,000+4.1%$370/sqft |
Source: | ||
| 9/18/2025 | Sold | $1,225,000-3.9%$355/sqft |
Source: Public Record Report a problem | ||
| 8/7/2025 | Listed for sale | $1,275,000+264.3%$370/sqft |
Source: | ||
Public tax history
| Year | Property taxes | Tax assessment |
|---|---|---|
| 2025 | $6,875 +4.8% | $146,480 +5.2% |
| 2024 | $6,563 -1.9% | $139,280 -2.8% |
| 2023 | $6,692 +16.5% | $143,320 +17% |
Find assessor info on the county website
Neighborhood: Midway Woods
Nearby schools
GreatSchools rating
- 5/10Avondale Elementary SchoolGrades: PK-5Distance: 1.8 mi
- 5/10Druid Hills Middle SchoolGrades: 6-8Distance: 4.5 mi
- 6/10Druid Hills High SchoolGrades: 9-12Distance: 3.2 mi
Schools provided by the listing agent
- Elementary: Avondale
- Middle: Druid Hills
- High: Druid Hills
Source: GAMLS. This data may not be complete. We recommend contacting the local school district to confirm school assignments for this home.
Get a cash offer in 3 minutes
Find out how much your home could sell for in as little as 3 minutes with a no-obligation cash offer.
Estimated market value$1,265,900
Get a cash offer in 3 minutes
Find out how much your home could sell for in as little as 3 minutes with a no-obligation cash offer.
Estimated market value
$1,265,900
