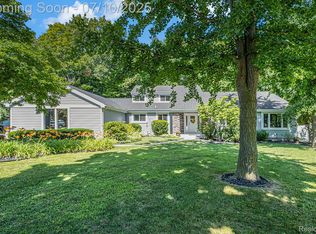Sold for $330,000
$330,000
1326 Heatherwoode Rd, Flint, MI 48532
4beds
2,505sqft
Single Family Residence
Built in 1977
0.57 Acres Lot
$347,100 Zestimate®
$132/sqft
$2,507 Estimated rent
Home value
$347,100
$312,000 - $385,000
$2,507/mo
Zestimate® history
Loading...
Owner options
Explore your selling options
What's special
Custom built, full brick exterior colonial home close to schools and expressways. Totally updated inside, ready to move in! Double door front entry with winding staircase, double-sided fireplace in living and family room. Formal dining room with french door to kitchen is perfect for family gatherings. Breakfast nook with patio door leading to large deck overlooking wooded back yard. Kitchen features new s/steel appliances including double ovens, granite counters. Large master bedroom includes an en-suite bathroom. Located on a cul de sac. Newer furnace. BATVAI "Seller is willing to entertain any and all requests, put it in your offer". Seller will escrow money for porch repair based upon offer.
Zillow last checked: 8 hours ago
Listing updated: April 26, 2025 at 07:06pm
Listed by:
Elpida Christakis 810-964-4245,
Burrell Real Estate Inc.
Bought with:
Harold F Hill, 125057
Hill & Associates Realty
Source: MiRealSource,MLS#: 50160350 Originating MLS: East Central Association of REALTORS
Originating MLS: East Central Association of REALTORS
Facts & features
Interior
Bedrooms & bathrooms
- Bedrooms: 4
- Bathrooms: 3
- Full bathrooms: 2
- 1/2 bathrooms: 1
Bedroom 1
- Area: 192
- Dimensions: 12 x 16
Bedroom 2
- Area: 150
- Dimensions: 15 x 10
Bedroom 3
- Area: 156
- Dimensions: 13 x 12
Bedroom 4
- Area: 121
- Dimensions: 11 x 11
Bathroom 1
- Level: Upper
Bathroom 2
- Level: Upper
Heating
- Forced Air, Natural Gas
Features
- Has basement: Yes
- Number of fireplaces: 1
- Fireplace features: Family Room, Living Room
Interior area
- Total structure area: 3,755
- Total interior livable area: 2,505 sqft
- Finished area above ground: 2,505
- Finished area below ground: 0
Property
Parking
- Total spaces: 2
- Parking features: Attached
- Attached garage spaces: 2
Features
- Levels: Two
- Stories: 2
- Frontage type: Road
- Frontage length: 67
Lot
- Size: 0.57 Acres
- Dimensions: 67.7 x 113 x 110 x 230.72 x 176
Details
- Parcel number: 0708578071
- Special conditions: Private
Construction
Type & style
- Home type: SingleFamily
- Architectural style: Colonial
- Property subtype: Single Family Residence
Materials
- Brick
- Foundation: Basement
Condition
- Year built: 1977
Utilities & green energy
- Sewer: Public Sanitary
- Water: Public
Community & neighborhood
Location
- Region: Flint
- Subdivision: Fairmont Park
Other
Other facts
- Listing agreement: Exclusive Right To Sell
- Listing terms: Cash,Conventional,FHA,VA Loan
Price history
| Date | Event | Price |
|---|---|---|
| 4/25/2025 | Sold | $330,000+3.1%$132/sqft |
Source: | ||
| 3/4/2025 | Pending sale | $320,000$128/sqft |
Source: | ||
| 2/3/2025 | Price change | $320,000-1.2%$128/sqft |
Source: | ||
| 12/27/2024 | Price change | $324,000-1.5%$129/sqft |
Source: | ||
| 11/6/2024 | Listed for sale | $329,000+153.7%$131/sqft |
Source: | ||
Public tax history
| Year | Property taxes | Tax assessment |
|---|---|---|
| 2024 | $3,120 | $75,600 +11.3% |
| 2023 | -- | $67,900 +17.9% |
| 2022 | -- | $57,600 +11.2% |
Find assessor info on the county website
Neighborhood: 48532
Nearby schools
GreatSchools rating
- 3/10Dye Elementary SchoolGrades: K-5Distance: 1.2 mi
- 5/10Carman-Ainsworth High SchoolGrades: 8-12Distance: 0.3 mi
- 5/10Randels Elementary SchoolGrades: K-5Distance: 2 mi
Schools provided by the listing agent
- District: Carman-Ainsworth Schools
Source: MiRealSource. This data may not be complete. We recommend contacting the local school district to confirm school assignments for this home.
Get a cash offer in 3 minutes
Find out how much your home could sell for in as little as 3 minutes with a no-obligation cash offer.
Estimated market value
$347,100
