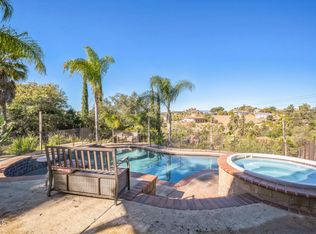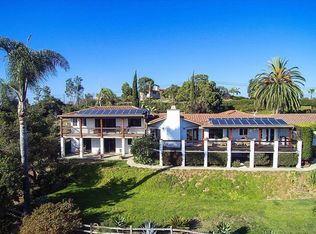Sold for $1,570,000 on 10/16/25
Listing Provided by:
Sharon Robinson DRE #01384726 sharon.robinson@compass.com,
Compass,
Ken Follis DRE #00799622 760-803-6235,
Compass
Bought with: eXp Realty of California, Inc.
$1,570,000
1326 Sunset Grove Rd, Fallbrook, CA 92028
4beds
4,147sqft
Single Family Residence
Built in 1981
2.45 Acres Lot
$1,571,800 Zestimate®
$379/sqft
$6,102 Estimated rent
Home value
$1,571,800
$1.45M - $1.70M
$6,102/mo
Zestimate® history
Loading...
Owner options
Explore your selling options
What's special
Perched at the Crest of Sunset Grove Rd. you will find this quality custom built gated one level ranch style home with so much charm and character. Never before on the market, the pride of ownership, maintenance and care will be evident throughout the home and the property. Truly breathtaking and inspiring panoramic views everywhere you choose to look. Enjoy the sunroom with walls of windows to frame the views and sunsets. The convenient corner lot location and fully usable 2.45 acre parcel allows access to the lower portion through a separate double gated entrance. Car lovers will enjoy the additional detached large 3 car garage for display of their garage art or for use as a hobby room. Zoned for horses and plenty of open area to add whatever your heart desires. The uncompromising quality along with the panoramic views and soothing ocean breeze create a trifecta of desires seldom found in one property. Schedule your tour today.
Zillow last checked: 8 hours ago
Listing updated: October 17, 2025 at 04:42pm
Listing Provided by:
Sharon Robinson DRE #01384726 sharon.robinson@compass.com,
Compass,
Ken Follis DRE #00799622 760-803-6235,
Compass
Bought with:
Ian Worthington, DRE #02201315
eXp Realty of California, Inc.
Source: CRMLS,MLS#: NDP2508023 Originating MLS: California Regional MLS (North San Diego County & Pacific Southwest AORs)
Originating MLS: California Regional MLS (North San Diego County & Pacific Southwest AORs)
Facts & features
Interior
Bedrooms & bathrooms
- Bedrooms: 4
- Bathrooms: 5
- Full bathrooms: 4
- 1/2 bathrooms: 1
- Main level bathrooms: 3
- Main level bedrooms: 3
Bedroom
- Features: All Bedrooms Down
Cooling
- Central Air, Zoned
Appliances
- Laundry: Washer Hookup, Inside, Laundry Room
Features
- All Bedrooms Down, Atrium, Bedroom on Main Level, Main Level Primary, Walk-In Pantry, Walk-In Closet(s)
- Has basement: Yes
- Has fireplace: Yes
- Fireplace features: Family Room
- Common walls with other units/homes: No Common Walls
Interior area
- Total interior livable area: 4,147 sqft
Property
Parking
- Total spaces: 12
- Parking features: Garage - Attached
- Attached garage spaces: 6
- Uncovered spaces: 6
Features
- Levels: One
- Stories: 1
- Entry location: Main Level
- Pool features: None
- Has view: Yes
- View description: City Lights, Hills, Mountain(s), Neighborhood, Orchard, Panoramic, Trees/Woods
Lot
- Size: 2.45 Acres
- Dimensions: 106,722 SqFt
- Features: Lot Over 40000 Sqft
Details
- Parcel number: 1232514000
- Zoning: R-1:SINGLE FAM-RES
- Special conditions: Standard
Construction
Type & style
- Home type: SingleFamily
- Property subtype: Single Family Residence
Condition
- Year built: 1981
Utilities & green energy
- Sewer: Septic Tank
Community & neighborhood
Community
- Community features: Rural, Storm Drain(s)
Location
- Region: Fallbrook
Other
Other facts
- Listing terms: Cash,Cash to New Loan,Conventional
Price history
| Date | Event | Price |
|---|---|---|
| 10/16/2025 | Sold | $1,570,000-6.5%$379/sqft |
Source: | ||
| 9/24/2025 | Pending sale | $1,678,747$405/sqft |
Source: | ||
| 8/30/2025 | Listed for sale | $1,678,747$405/sqft |
Source: | ||
Public tax history
| Year | Property taxes | Tax assessment |
|---|---|---|
| 2025 | $8,091 +2% | $755,164 +2% |
| 2024 | $7,931 +3.3% | $740,358 +2% |
| 2023 | $7,681 0% | $725,842 +2% |
Find assessor info on the county website
Neighborhood: 92028
Nearby schools
GreatSchools rating
- 9/10La Paloma Elementary SchoolGrades: K-6Distance: 3.6 mi
- 4/10James E. Potter Intermediate SchoolGrades: 7-8Distance: 2.8 mi
- 6/10Fallbrook High SchoolGrades: 9-12Distance: 1.7 mi
Get a cash offer in 3 minutes
Find out how much your home could sell for in as little as 3 minutes with a no-obligation cash offer.
Estimated market value
$1,571,800
Get a cash offer in 3 minutes
Find out how much your home could sell for in as little as 3 minutes with a no-obligation cash offer.
Estimated market value
$1,571,800

