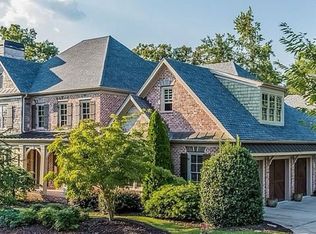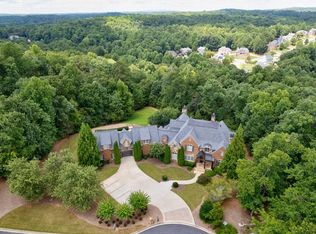You will fall in love when you step inside due to the careful planning & attention to detail in this quality home built by certified professional home builders, Culver & Culver. This executive home exudes intricate millwork & stellar craftsmanship yet a functional floor plan. All doors throughout the home are solid raw cherry wood with 8 doors on the main level. The open foyer leads to the inviting fireside great room which has an entire wall of windows overlooking the covered porch & private backyard. Adjacent to the foyer is a fireside study with pocket doors, built-in bookcases, stunning mill work includes corbels & abundant trim work. As you enter the home from the side entry 4 car garage you will find a spacious mud room with lots of storage. For less formal entertaining the gourmet kitchen has a breakfast bar & large breakfast area. There is easy access to the fabulous flagstone covered patio. It offers a wood burning fireplace, custom iron rails & tongue & groove wood ceiling. The kitchen has stainless steel professional grade Thermador appliances, & an enormous walk-in pantry. The kitchen opens to the two story family room with stone fireplace large beams & brick accents. The main level also has a private bedroom suite & formal powder room for your guests. Once upstairs you will love the private master suite complete with a fireplace flanked by built-ins & a sundrenched sitting area. The luxurious bath leads to a spacious walk-in closet. There are 3 additional upstairs bedrooms, all with private baths. This level is complete with a large muti-purpose room - perfect for a playroom or media room. The finished terrace level boasts the same exquisite finishes as the rest of the home & has lots of windows. There is a generous size fireside family room, full bathroom, rec room perfect for a pool table & game table. There is an expansive bar with lots of seating, & a secret office hidden behind the built-in bookcase. The fitness room could easily be converted to a large bedroom & there is lots of unfinished space providing plenty of storage. The backyard has a great spot for a pool & offers lots of privacy. With more than one acre of property you never feel cramped for outdoor living space. Litchfield Hundred is an active swim & tennis community with activities for everyone throughout the year. Call today for additional details or a private showing. This will be your last stop! View the VT for a narrated video. 03/12/14
This property is off market, which means it's not currently listed for sale or rent on Zillow. This may be different from what's available on other websites or public sources.

