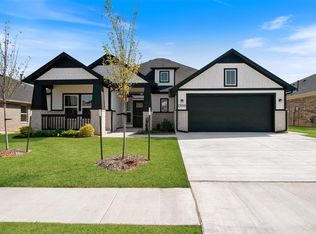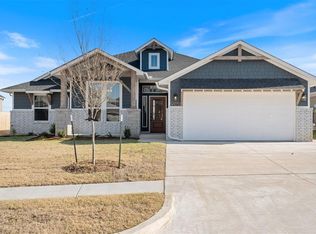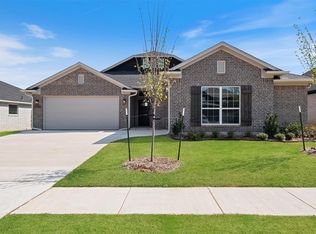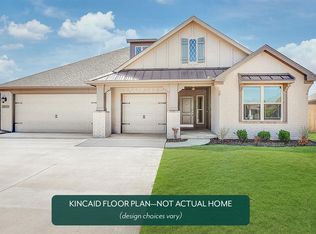Sold for $419,891
$419,891
13268 Sawtooth Oak Rd, Choctaw, OK 73020
3beds
2,483sqft
Single Family Residence
Built in 2024
10,489.25 Square Feet Lot
$417,800 Zestimate®
$169/sqft
$2,881 Estimated rent
Home value
$417,800
$397,000 - $439,000
$2,881/mo
Zestimate® history
Loading...
Owner options
Explore your selling options
What's special
This home qualifies for an exclusive financing promotion.
Price Reduced! Stunning Two-Story with Elegant Details
This exquisite two-story home offers elegance and functionality at every turn. The cathedral-ceiling living area, complete with a wooden beam and fireplace, flows into a chef's kitchen featuring quartz countertops, an oversized island, and premium appliances. The spacious primary suite impresses with double vanities, a freestanding tub, and an expansive walk-in closet. Enjoy the oversized landing, study, and covered patio for added comfort and style.
Timber Ridge offers a serene retreat with its scenic wooded walking trail, tranquil pond, and peaceful landscape. Enjoy the perfect blend of nature and convenience with easy access to Tinker Air Force Base and downtown Oklahoma City, making it an ideal location for those seeking a quiet escape without sacrificing proximity to urban amenities.
Included features:
* Peace-of-mind warranties
* 10-year structural warranty
* Guaranteed heating and cooling usage on most Ideal Homes
* Fully landscaped front & backyard
* Fully fenced backyard.
The floor plan may differ slightly from the completed home.
Zillow last checked: 8 hours ago
Listing updated: September 05, 2025 at 08:01pm
Listed by:
Vernon McKown 405-486-9814,
Principal Development LLC
Bought with:
Teresa Favors, 158131
Coldwell Banker Select
Source: MLSOK/OKCMAR,MLS#: 1109904
Facts & features
Interior
Bedrooms & bathrooms
- Bedrooms: 3
- Bathrooms: 3
- Full bathrooms: 2
- 1/2 bathrooms: 1
Primary bedroom
- Description: Double Vanities,Full Bath,Lower Level,Walk In Closet
Bedroom
- Description: Upper Level
Bathroom
- Description: Full Bath,Upper Level
Bathroom
- Description: Half Bath
Kitchen
- Description: Breakfast Bar,Eating Space,Kitchen,Lower Level,Pantry
Living room
- Description: Ceiling Fan,Fireplace,Lower Level
Heating
- Central
Cooling
- Has cooling: Yes
Appliances
- Included: Dishwasher, Disposal, Microwave, Gas Oven, Self Cleaning Oven, Built-In Gas Range
- Laundry: Laundry Room
Features
- Ceiling Fan(s), Combo Woodwork
- Flooring: Carpet, Tile, Wood
- Windows: Double Pane, Low E, Vinyl Frame
- Number of fireplaces: 1
- Fireplace features: Gas Log
Interior area
- Total structure area: 2,483
- Total interior livable area: 2,483 sqft
Property
Parking
- Total spaces: 2
- Parking features: Concrete
- Garage spaces: 2
Features
- Levels: Two
- Stories: 2
- Patio & porch: Patio, Porch
Lot
- Size: 10,489 sqft
- Features: Interior Lot
Details
- Parcel number: 13268NONESawtoothOak73020
- Special conditions: None
Construction
Type & style
- Home type: SingleFamily
- Architectural style: Craftsman
- Property subtype: Single Family Residence
Materials
- Brick & Frame
- Foundation: Slab
- Roof: Composition
Condition
- Year built: 2024
Details
- Builder name: Ideal Homes
- Warranty included: Yes
Utilities & green energy
- Utilities for property: Cable Available, Public
Community & neighborhood
Location
- Region: Choctaw
HOA & financial
HOA
- Has HOA: Yes
- HOA fee: $480 annually
- Services included: Common Area Maintenance
Price history
| Date | Event | Price |
|---|---|---|
| 9/2/2025 | Sold | $419,891-2.3%$169/sqft |
Source: | ||
| 8/5/2025 | Pending sale | $429,891$173/sqft |
Source: | ||
| 6/30/2025 | Price change | $429,891-1.2%$173/sqft |
Source: | ||
| 6/10/2025 | Price change | $434,899-2.2%$175/sqft |
Source: | ||
| 2/13/2025 | Price change | $444,899-2.2%$179/sqft |
Source: | ||
Public tax history
| Year | Property taxes | Tax assessment |
|---|---|---|
| 2024 | $52 -1.2% | $412 |
| 2023 | $53 +1% | $412 |
| 2022 | $52 +0.4% | $412 |
Find assessor info on the county website
Neighborhood: 73020
Nearby schools
GreatSchools rating
- NAIndian Meridian Elementary SchoolGrades: PK-2Distance: 2.7 mi
- 6/10Choctaw Middle SchoolGrades: 6-8Distance: 4.3 mi
- 7/10Choctaw High SchoolGrades: 9-12Distance: 2.5 mi
Schools provided by the listing agent
- Elementary: Indian Meridian ES
- Middle: Choctaw MS
- High: Choctaw HS
Source: MLSOK/OKCMAR. This data may not be complete. We recommend contacting the local school district to confirm school assignments for this home.
Get a cash offer in 3 minutes
Find out how much your home could sell for in as little as 3 minutes with a no-obligation cash offer.
Estimated market value
$417,800



