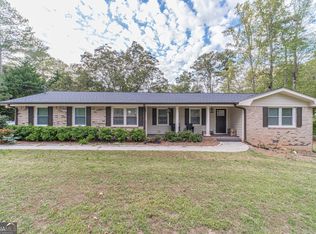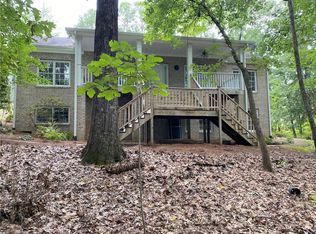Closed
$5,000,000
1327 Ewing Chapel Rd, Dacula, GA 30019
7beds
10,484sqft
Single Family Residence, Residential
Built in 2016
19.7 Acres Lot
$-- Zestimate®
$477/sqft
$2,214 Estimated rent
Home value
Not available
Estimated sales range
Not available
$2,214/mo
Zestimate® history
Loading...
Owner options
Explore your selling options
What's special
Welcome home to this masterpiece of an equestrian estate. Charm abounds both inside and out of this picturesque property. A privacy gate with a call box welcomes you onto the sprawling, 19+/- acre property while beautifully sculpted landscaping leads you up to the custom-built home. Also situated on this large property is a seven-stall barn, a covered riding arena with Geo-Tex footing, four luscious pastures, gorgeous HORSE TRAILS through out the property, LED-lit tennis and pickleball court, a resort-style pool, a two-bedroom, two-bathroom cabin with a loft and an outdoor riding arena with an overlook pavilion which includes three swing beds, a bar, and a gas fire pit. The entire property is irrigated and has landscape lighting and audio systems throughout, along with a very impressive & extensive Control 4 App system that has power command on the fully wifi estate. Lights on/off , doors locked/ many more options at your fingertips! The detached garage has 4 bays/8 car space for your outdoor needs. Luxury redefined. The stunning, one-of-a-kind home first impresses with the large front porch. Inside, the grand foyer showcases a gorgeous vaulted ceiling and is flanked by the impeccable formal dining room and access to the terrace level. You can’t miss the large windows throughout the home that boasts long-range views of the property. Both cozy and spacious, the fireside family room is flooded with natural light and boasts a wood-paneled vaulted ceiling and a massive chandelier. At the heart of the home, find the chef’s kitchen with top-of-the-line appliances, gorgeous stone accents, a large kitchen island, a sun-lit breakfast nook and views into the living room with a coffered ceiling. This space is ideal for large gatherings and entertaining. Relax and unwind in the primary suite, ideally nestled on the main level. Some of the incredible features include a beamed ceiling, a stone accent wall, a separate sitting room with built-ins, a truly spa-inspired bathroom and a walk-in closet with its own washer and dryer and shoe nook. A private guest suite is ideally situated on the main floor and has quick access to the pool. Upstairs, four more large bedrooms boast unique details in every corner! Below, the incredible terrace level is sure to impress and make entertaining a breeze. A Full-Swing Pro Series Golf Simulator with a complete sports package awaits along with a nine-seat movie theatre and a two-lane duckpin bowling alley. Also, on this level, find a massive bar, a home gym, a billiards room with an air hockey table and a poker table and a large bedroom with a full bathroom. Outside, enjoy a kitchen bar, a large, serene pool and spa with waterfall features, a fire pit, a screened patio with a fireplace and a swinging couch, a breathtaking horse sculpture and a basketball hoop in the large driveway. This estate could also serve as a sports arena for indoor/outdoor turf football. A secondary living cottage is nestled within the property and can serve as an in-law home or grounds keeper home. A canvas to partake as your own. Love to travel? The Gwinnett Airport is less than 6 miles away. Discover true beauty far beyond the ordinary at this spectacular residence.
Zillow last checked: 8 hours ago
Listing updated: June 21, 2024 at 08:21am
Listing Provided by:
BRANDI BENZ,
Atlanta Fine Homes Sotheby's International
Bought with:
Mary Floyd, 291360
Compass
Source: FMLS GA,MLS#: 7308077
Facts & features
Interior
Bedrooms & bathrooms
- Bedrooms: 7
- Bathrooms: 8
- Full bathrooms: 6
- 1/2 bathrooms: 2
- Main level bathrooms: 3
- Main level bedrooms: 2
Primary bedroom
- Features: In-Law Floorplan, Master on Main, Oversized Master
- Level: In-Law Floorplan, Master on Main, Oversized Master
Bedroom
- Features: In-Law Floorplan, Master on Main, Oversized Master
Primary bathroom
- Features: Double Vanity, Separate His/Hers, Separate Tub/Shower, Vaulted Ceiling(s)
Dining room
- Features: Seats 12+, Separate Dining Room
Kitchen
- Features: Breakfast Bar, Cabinets Stain, Keeping Room, Kitchen Island, Pantry Walk-In, Solid Surface Counters, View to Family Room
Heating
- Central, Forced Air, Natural Gas, Zoned
Cooling
- Ceiling Fan(s), Central Air, Zoned
Appliances
- Included: Dishwasher, Disposal, Electric Oven, Electric Water Heater, ENERGY STAR Qualified Appliances, Gas Range
- Laundry: Laundry Room, Main Level
Features
- Beamed Ceilings, Coffered Ceiling(s), Double Vanity, Entrance Foyer, High Ceilings 10 ft Main, High Ceilings 10 ft Upper, High Speed Internet, Smart Home, Tray Ceiling(s), Vaulted Ceiling(s), Walk-In Closet(s), Wet Bar
- Flooring: Hardwood
- Windows: Insulated Windows
- Basement: Daylight,Exterior Entry,Finished,Finished Bath,Interior Entry
- Number of fireplaces: 2
- Fireplace features: Living Room, Outside
- Common walls with other units/homes: No Common Walls
Interior area
- Total structure area: 10,484
- Total interior livable area: 10,484 sqft
- Finished area above ground: 0
- Finished area below ground: 0
Property
Parking
- Total spaces: 9
- Parking features: Attached, Detached, Driveway, Garage, Garage Door Opener, Garage Faces Side, RV Access/Parking
- Attached garage spaces: 9
- Has uncovered spaces: Yes
Accessibility
- Accessibility features: None
Features
- Levels: Two
- Stories: 2
- Patio & porch: Covered, Deck, Front Porch, Patio, Rear Porch, Screened
- Exterior features: Courtyard, Garden, Gas Grill, Private Yard, Tennis Court(s)
- Has private pool: Yes
- Pool features: In Ground, Salt Water, Private
- Spa features: None
- Fencing: Back Yard,Front Yard,Wood
- Has view: Yes
- View description: Trees/Woods, Other
- Waterfront features: None
- Body of water: None
Lot
- Size: 19.70 Acres
- Features: Back Yard, Farm, Front Yard, Landscaped, Level, Pasture
Details
- Additional structures: Barn(s), Garage(s), Guest House, RV/Boat Storage, Second Residence, Stable(s), Workshop
- Parcel number: R5266 057
- Other equipment: Home Theater
- Horses can be raised: Yes
- Horse amenities: Barn, Boarding Facilities, Corral(s), Riding Trail, Stable(s)
Construction
Type & style
- Home type: SingleFamily
- Architectural style: Craftsman,Rustic
- Property subtype: Single Family Residence, Residential
Materials
- Brick 4 Sides, Other
- Foundation: Brick/Mortar
- Roof: Composition
Condition
- Resale
- New construction: No
- Year built: 2016
Utilities & green energy
- Electric: 220 Volts, 220 Volts in Garage, 220 Volts in Workshop
- Sewer: Septic Tank
- Water: Public
- Utilities for property: Cable Available, Electricity Available, Natural Gas Available, Sewer Available, Underground Utilities, Water Available
Green energy
- Energy efficient items: Appliances, HVAC, Insulation, Thermostat
- Energy generation: None
Community & neighborhood
Security
- Security features: Closed Circuit Camera(s), Secured Garage/Parking, Security Gate, Smoke Detector(s)
Community
- Community features: Gated, Other
Location
- Region: Dacula
- Subdivision: None
HOA & financial
HOA
- Has HOA: No
Other
Other facts
- Road surface type: Paved
Price history
| Date | Event | Price |
|---|---|---|
| 6/12/2024 | Sold | $5,000,000-16.5%$477/sqft |
Source: | ||
| 6/5/2024 | Pending sale | $5,990,000$571/sqft |
Source: | ||
| 11/28/2023 | Listed for sale | $5,990,000-0.2%$571/sqft |
Source: | ||
| 9/13/2023 | Listing removed | $5,999,999$572/sqft |
Source: | ||
| 7/12/2023 | Listed for sale | $5,999,999+20%$572/sqft |
Source: | ||
Public tax history
| Year | Property taxes | Tax assessment |
|---|---|---|
| 2025 | $30,529 -15.2% | $977,320 +0.9% |
| 2024 | $36,000 +55.5% | $968,320 +60.7% |
| 2023 | $23,149 | $602,640 +42.1% |
Find assessor info on the county website
Neighborhood: 30019
Nearby schools
GreatSchools rating
- 4/10Alcova Elementary SchoolGrades: PK-5Distance: 1.1 mi
- 6/10Dacula Middle SchoolGrades: 6-8Distance: 2.7 mi
- 6/10Dacula High SchoolGrades: 9-12Distance: 2.7 mi
Schools provided by the listing agent
- Elementary: Harbins
- Middle: Dacula
- High: Dacula
Source: FMLS GA. This data may not be complete. We recommend contacting the local school district to confirm school assignments for this home.

